27297 E Maple Avenue, Aurora, CO 80018
Local realty services provided by:Better Homes and Gardens Real Estate Kenney & Company
Listed by: richelle mckim, taylor mckimRichelle@ColoradoLocalRealty.com,303-263-4377
Office: colorado local realty
MLS#:9382498
Source:ML
Price summary
- Price:$635,000
- Price per sq. ft.:$233.63
- Monthly HOA dues:$114
About this home
Welcome to Harmony where you can qualify for $7,500 towards your down payment + an additional 1% of the loan amount for closing costs!
This 5-bedroom, 4-bathroom masterpiece spans 2,718 square feet and blends elevated design, energy efficiency, and outdoor elegance. Enter a light-drenched main floor elevated by 9-foot ceilings—taller than the standard 8-foot found in most homes—creating an airy, expansive feel. Designer finishes flow throughout: sleek granite countertops, stainless steel appliances, and a sprawling kitchen island anchor the open-concept living and dining spaces. The primary suite upstairs offers a spa-like en-suite with soaking tub and walk-in closet, while four additional bedrooms adapt effortlessly to offices, gyms, or guest rooms. Four full baths keep mornings seamless. Step outside to a backyard transformed by premium upgrades: Stamped concrete patio for durable, low-maintenance entertaining. Built-in fire pit perfect for cool Colorado evenings Concrete sidewalk wrapping the entire house, enhancing curb appeal and accessibility The fully landscaped lot invites relaxation, gardening, or play, with easy access to Harmony’s parks, trails, and greenbelts. This home is future-proofed with: Fully-owned solar panels slashing utility bills and supporting eco-conscious living. Fully encapsulated crawl space with vapor barrier and insulation for improved air quality, pest resistance, and energy efficiency. Updated HVAC and low-maintenance exterior siding. Prime Location, Elevated Lifestyle
Just minutes from Southlands shopping, top-rated schools, and E-470 for quick Denver commutes, this property delivers convenience without compromise. Tree-lined streets, mountain views, and a true sense of community make every day feel like a retreat. With 9' ceilings, designer finishes, owned solar power, and a fully customized outdoor oasis, this gorgeous home isn’t just upgraded—it’s completely turnkey!
Contact Kamani Smith at PNC Bank, 720-828-2454
Contact an agent
Home facts
- Year built:2020
- Listing ID #:9382498
Rooms and interior
- Bedrooms:5
- Total bathrooms:4
- Full bathrooms:2
- Living area:2,718 sq. ft.
Heating and cooling
- Cooling:Central Air
- Heating:Forced Air
Structure and exterior
- Roof:Composition
- Year built:2020
- Building area:2,718 sq. ft.
- Lot area:0.15 Acres
Schools
- High school:Vista Peak
- Middle school:Vista Peak
- Elementary school:Harmony Ridge P-8
Utilities
- Water:Public
- Sewer:Community Sewer
Finances and disclosures
- Price:$635,000
- Price per sq. ft.:$233.63
- Tax amount:$6,125 (2024)
New listings near 27297 E Maple Avenue
- Coming SoonOpen Sun, 12 to 3pm
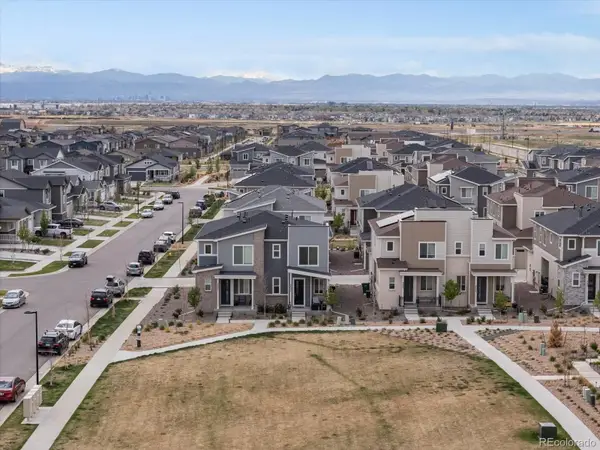 $424,000Coming Soon3 beds 3 baths
$424,000Coming Soon3 beds 3 baths24333 E 41st Avenue, Aurora, CO 80019
MLS# 6038335Listed by: EXP REALTY, LLC - Coming Soon
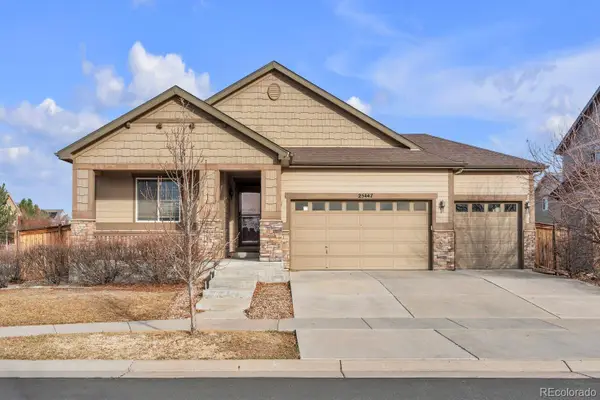 $625,000Coming Soon5 beds 3 baths
$625,000Coming Soon5 beds 3 baths25447 E 4th Avenue, Aurora, CO 80018
MLS# 6783604Listed by: COMPASS - DENVER - New
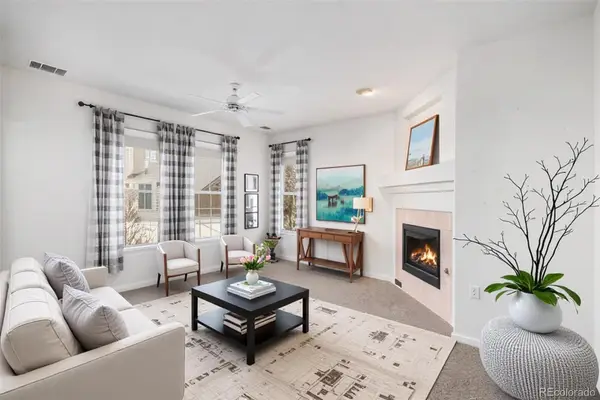 $370,000Active3 beds 2 baths1,395 sq. ft.
$370,000Active3 beds 2 baths1,395 sq. ft.4025 S Dillon Way #102, Aurora, CO 80014
MLS# 1923928Listed by: MB BELLISSIMO HOMES - New
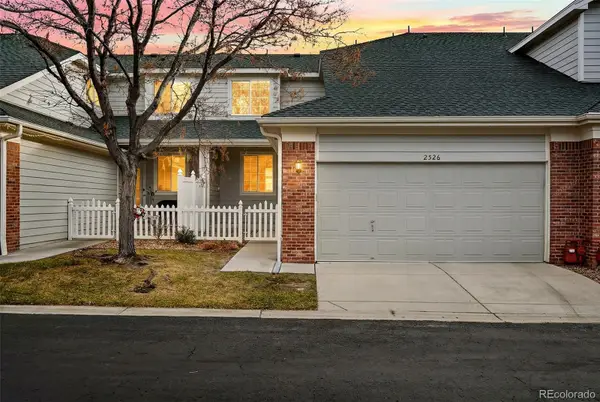 $449,000Active3 beds 3 baths2,852 sq. ft.
$449,000Active3 beds 3 baths2,852 sq. ft.2526 S Tucson Circle, Aurora, CO 80014
MLS# 6793279Listed by: LISTINGS.COM - Coming Soon
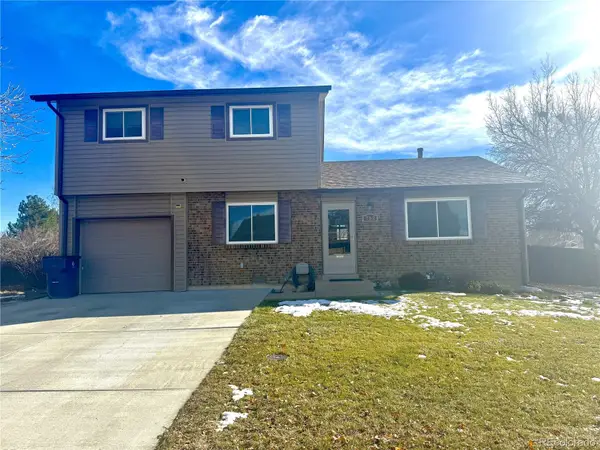 $440,000Coming Soon3 beds 2 baths
$440,000Coming Soon3 beds 2 baths752 Lewiston Street, Aurora, CO 80011
MLS# 8804885Listed by: HOMESMART - Coming Soon
 $300,000Coming Soon2 beds 2 baths
$300,000Coming Soon2 beds 2 baths1435 S Galena Way #202, Denver, CO 80247
MLS# 5251992Listed by: REAL BROKER, LLC DBA REAL - Coming Soon
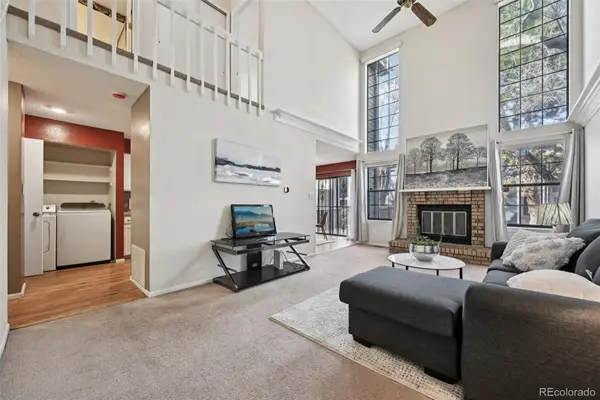 $375,000Coming Soon3 beds 4 baths
$375,000Coming Soon3 beds 4 baths844 S Joplin Circle, Aurora, CO 80017
MLS# 1573721Listed by: CAMARA REAL ESTATE - New
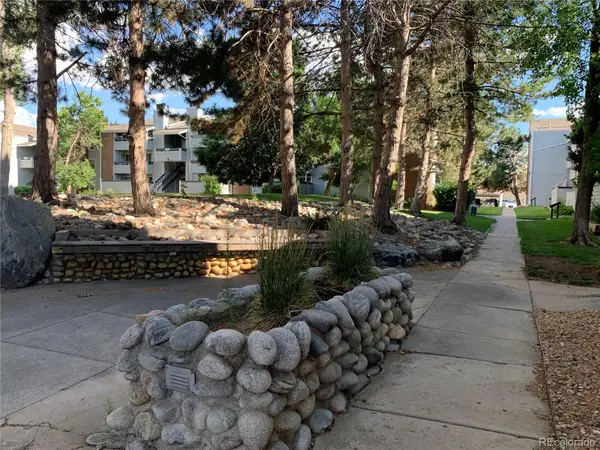 $153,900Active1 beds 1 baths756 sq. ft.
$153,900Active1 beds 1 baths756 sq. ft.14226 E 1st Drive #B03, Aurora, CO 80011
MLS# 3521230Listed by: HOMESMART - New
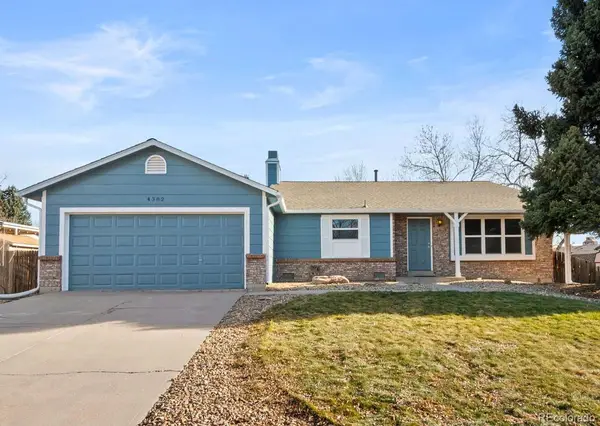 $459,500Active-- beds -- baths1,626 sq. ft.
$459,500Active-- beds -- baths1,626 sq. ft.4382 S Bahama Way, Aurora, CO 80015
MLS# 3015129Listed by: YOUR CASTLE REALTY LLC - New
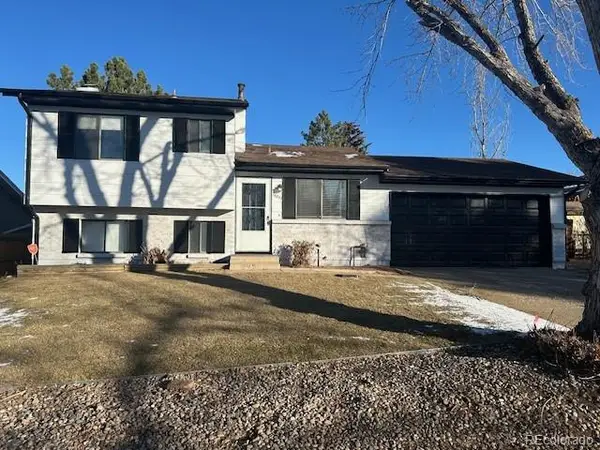 $439,000Active3 beds 2 baths1,168 sq. ft.
$439,000Active3 beds 2 baths1,168 sq. ft.16257 E Bails Place, Aurora, CO 80017
MLS# 8952542Listed by: AMERICAN PROPERTY SOLUTIONS
