27375 E Alder Drive, Aurora, CO 80016
Local realty services provided by:Better Homes and Gardens Real Estate Kenney & Company
27375 E Alder Drive,Aurora, CO 80016
$950,000
- 5 Beds
- 3 Baths
- 3,966 sq. ft.
- Single family
- Active
Upcoming open houses
- Sun, Feb 1501:00 pm - 03:00 pm
Listed by: jennifer jamesjen@jenjames.com,720-402-5199
Office: jen james real estate
MLS#:4123475
Source:ML
Price summary
- Price:$950,000
- Price per sq. ft.:$239.54
- Monthly HOA dues:$55
About this home
Perfectly positioned along the 4th hole of Blackstone Country Club, this south-facing ranch delivers something rare: golf course views without feeling exposed. With open space both in front and behind, the setting feels private, peaceful, and intentional. Mountain views peek through, sunsets steal the show, and the backyard is built for lingering. Covered patio, fire pit, and hot tub included, because enjoying the view should be effortless.
Inside, the layout works beautifully for real life. The main level offers nearly everything you need day to day, including a spacious primary suite with a five-piece bath, oversized walk-in closet, and a thoughtfully designed private water closet. Two additional bedrooms and a full bath sit on the opposite wing, ideal for guests, home offices, or a quiet retreat. The open kitchen anchors the home with generous island seating, granite counters, pantry storage, and easy flow into the great room and dining area. High ceilings and abundant natural light keep everything feeling bright and connected.
The finished walk-out basement expands the possibilities in a big way. A massive family room is ready for movie nights, game days, or hosting a crowd, complete with a full bar setup. Two conforming bedrooms, a three quarter bath, and an additional flex space offer room for a gym, office, hobby space, or overflow guests. Step outside to the lower patio and you are right back in the views and fresh air.
Living here also means access to the Blackstone lifestyle. The included social membership offers dining, events, resort-style pool, fitness center, tennis, pickleball, trails, and more, all without an initiation fee. This home balances comfort, privacy, and community in a way that feels both elevated and easy. A front-row seat to golf course living, designed for how people actually live.
Contact an agent
Home facts
- Year built:2017
- Listing ID #:4123475
Rooms and interior
- Bedrooms:5
- Total bathrooms:3
- Full bathrooms:2
- Living area:3,966 sq. ft.
Heating and cooling
- Cooling:Central Air
- Heating:Forced Air
Structure and exterior
- Roof:Composition
- Year built:2017
- Building area:3,966 sq. ft.
- Lot area:0.24 Acres
Schools
- High school:Cherokee Trail
- Middle school:Fox Ridge
- Elementary school:Woodland
Utilities
- Water:Public
- Sewer:Public Sewer
Finances and disclosures
- Price:$950,000
- Price per sq. ft.:$239.54
- Tax amount:$8,247 (2025)
New listings near 27375 E Alder Drive
- New
 $580,000Active5 beds 3 baths3,670 sq. ft.
$580,000Active5 beds 3 baths3,670 sq. ft.666 Kittredge Street, Aurora, CO 80011
MLS# 9568993Listed by: VIGIL & ASSOCIATES LLC - New
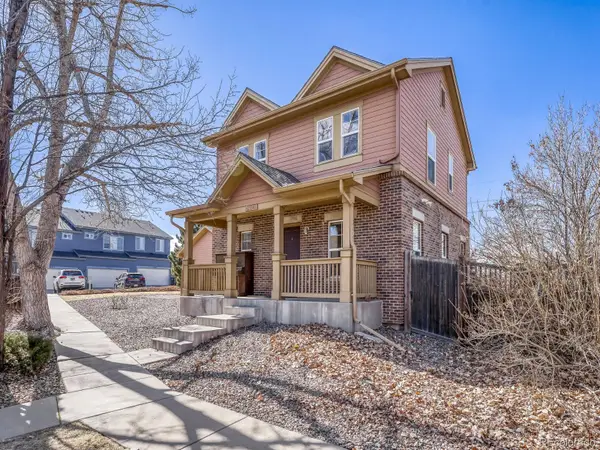 $429,000Active3 beds 2 baths1,296 sq. ft.
$429,000Active3 beds 2 baths1,296 sq. ft.23341 E Saratoga Circle, Aurora, CO 80016
MLS# 3940010Listed by: ORCHARD BROKERAGE LLC - New
 $265,000Active2 beds 2 baths1,088 sq. ft.
$265,000Active2 beds 2 baths1,088 sq. ft.16991 E Chenango Avenue #A, Aurora, CO 80015
MLS# 6581981Listed by: STARS AND STRIPES HOMES INC - Coming Soon
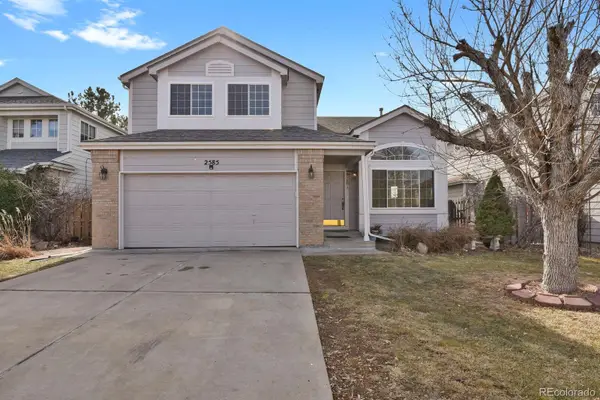 $550,000Coming Soon5 beds 4 baths
$550,000Coming Soon5 beds 4 baths2585 S Truckee Way, Aurora, CO 80013
MLS# 6316686Listed by: HOMESMART REALTY - New
 $350,000Active5 beds 3 baths2,066 sq. ft.
$350,000Active5 beds 3 baths2,066 sq. ft.18508 E Whitaker Circle #A, Aurora, CO 80015
MLS# 8718579Listed by: YOUR CASTLE REALTY LLC - New
 $550,000Active5 beds 4 baths2,050 sq. ft.
$550,000Active5 beds 4 baths2,050 sq. ft.3623 S Flanders Street, Aurora, CO 80013
MLS# 8954918Listed by: NAV REAL ESTATE - New
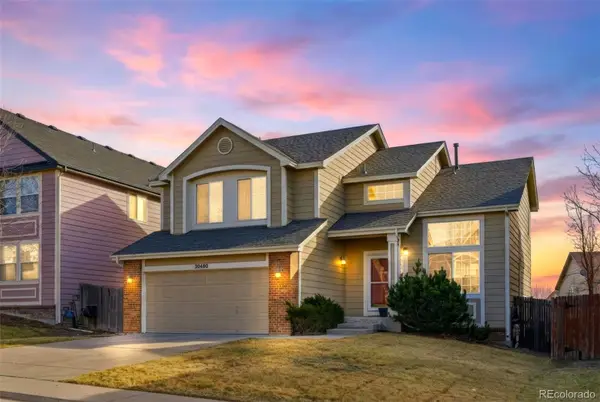 $539,000Active3 beds 3 baths2,886 sq. ft.
$539,000Active3 beds 3 baths2,886 sq. ft.20480 E Mansfield Avenue, Aurora, CO 80013
MLS# 9859042Listed by: BROKERS GUILD REAL ESTATE - Coming SoonOpen Sat, 11am to 1pm
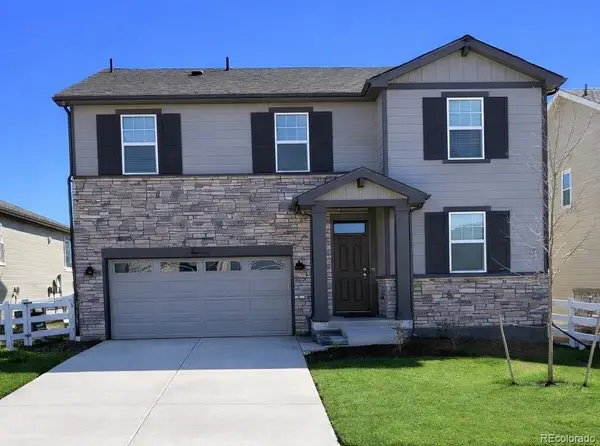 $665,000Coming Soon4 beds 3 baths
$665,000Coming Soon4 beds 3 baths24068 E Atlantic Place, Aurora, CO 80018
MLS# 4539080Listed by: KELLER WILLIAMS ACTION REALTY LLC - New
 $549,900Active3 beds 3 baths2,306 sq. ft.
$549,900Active3 beds 3 baths2,306 sq. ft.4073 N Quatar Court, Aurora, CO 80019
MLS# 6911887Listed by: BROKERS GUILD REAL ESTATE - Open Sun, 11am to 1pmNew
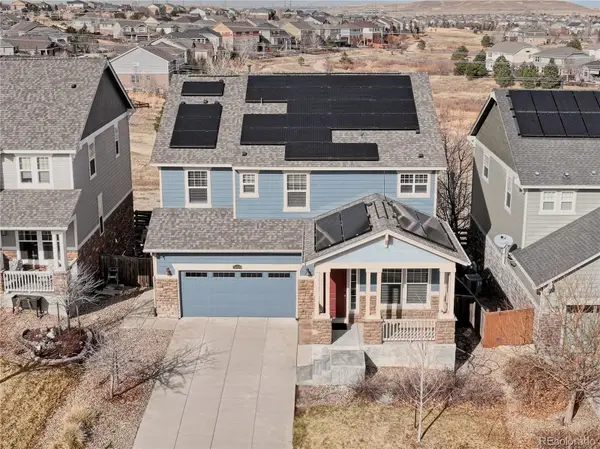 $675,000Active4 beds 4 baths2,426 sq. ft.
$675,000Active4 beds 4 baths2,426 sq. ft.24529 E Brandt Avenue, Aurora, CO 80016
MLS# 9892961Listed by: ORCHARD BROKERAGE LLC

