27381 E Lakeview Drive, Aurora, CO 80016
Local realty services provided by:Better Homes and Gardens Real Estate Kenney & Company
Listed by:richard berstrberstproperties@gmail.com,303-809-6771
Office:liv sotheby's international realty
MLS#:8957623
Source:ML
Price summary
- Price:$1,699,900
- Price per sq. ft.:$292.03
- Monthly HOA dues:$135
About this home
IMAGINE YOUR LIFE WITH A VIEW. THIS RANCH STYLE HOME OFFERS 3461 SQUARE FEET AND IS POSITIONED ON AN UNFORGETTABLE LOCATION! THE BEAMED GREAT ROOM WITH ITS GLASS PATIO DOORS OPENS COMPLETELY AND LEADS TO THE LARGE COVERED PATIO. ADJACENT TO THE GREAT ROOM IS THE KITCHEN WITH CUSTOM CABINETRY, UPGRADED APPLIANCES, OVERSIZED QUARTZ COVERED ISLAND AND A BUTLERS PANTRY WITH A WINE REFRIGERATOR. THE PRIMARY SUITE WITH GREAT VIEWS AND AN EXCITING MASTER BATH WITH OVERSIZED SHOWER,SEPARATE TUB AND A CUSTOM CLOSET. THERE ARE 3 BEDROOMS, A STUDY AND 3 BATHROOMS. SPECIAL FEATURES ARE A FINISHED 3 CAR GARAGE WITH STORAGE, SMART HOME TECHNOLOGY, WOOD AND TILE FLOORING,UPGRADED LIGHT FIXTURES,BUILT- IN BOOKSHELVES AND A FULL UNFINISHED BASEMENT. OFF OF THE COVERED PATIO FEATURES ARE, TILE COVERED SPA, OUTDOOR KITCHEN AND FIREPLACE. THERE ARE WALKING PATHS THAT LEAD TO THE CLUBHOUSE WITH A POOL, FITNESS AND TO THE BOATHOUSE AND LAKE. THE AREA OFFERS CHERRY CREEK SCHOOLS, AND GOOD ACCESS TO SOUTHLANDS SHOPPING AND C470.
Contact an agent
Home facts
- Year built:2017
- Listing ID #:8957623
Rooms and interior
- Bedrooms:3
- Total bathrooms:3
- Full bathrooms:2
- Half bathrooms:1
- Living area:5,821 sq. ft.
Heating and cooling
- Cooling:Central Air
- Heating:Forced Air
Structure and exterior
- Roof:Composition
- Year built:2017
- Building area:5,821 sq. ft.
- Lot area:0.29 Acres
Schools
- High school:Cherokee Trail
- Middle school:Fox Ridge
- Elementary school:Altitude
Utilities
- Water:Public
- Sewer:Public Sewer
Finances and disclosures
- Price:$1,699,900
- Price per sq. ft.:$292.03
- Tax amount:$15,271 (2024)
New listings near 27381 E Lakeview Drive
- New
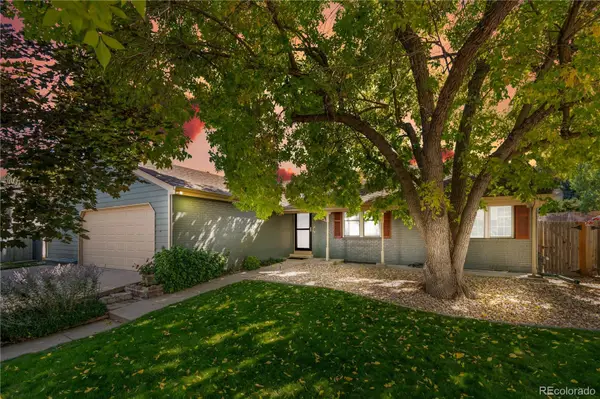 $500,000Active3 beds 2 baths2,643 sq. ft.
$500,000Active3 beds 2 baths2,643 sq. ft.14490 E Radcliff Drive, Aurora, CO 80015
MLS# 9185006Listed by: COMPASS - DENVER 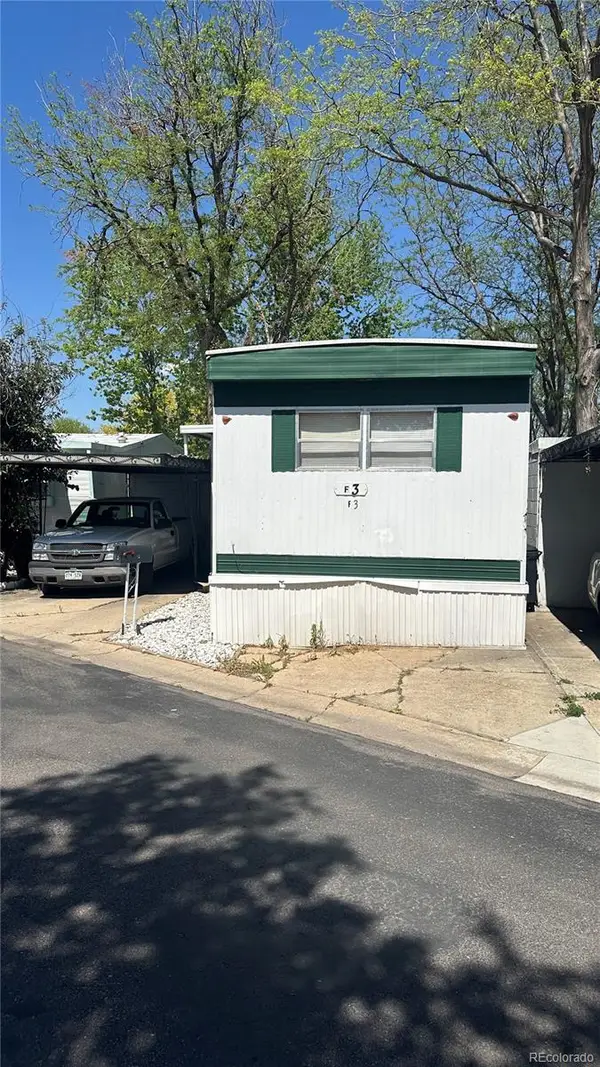 $25,000Pending2 beds 2 baths720 sq. ft.
$25,000Pending2 beds 2 baths720 sq. ft.1540 Billings Street, Aurora, CO 80011
MLS# 1788773Listed by: RE/MAX PROFESSIONALS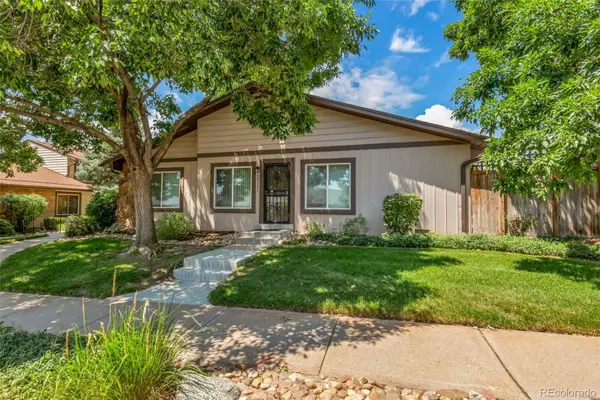 $355,900Pending3 beds 2 baths1,116 sq. ft.
$355,900Pending3 beds 2 baths1,116 sq. ft.16055 E Ithaca Place #E, Aurora, CO 80013
MLS# 2795088Listed by: HOMESMART $579,700Pending4 beds 3 baths2,590 sq. ft.
$579,700Pending4 beds 3 baths2,590 sq. ft.3973 N Rome Street, Aurora, CO 80019
MLS# 3418207Listed by: RE/MAX PROFESSIONALS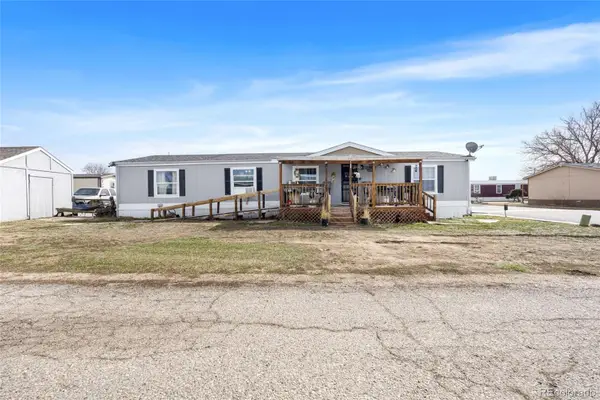 $140,000Pending4 beds 2 baths1,680 sq. ft.
$140,000Pending4 beds 2 baths1,680 sq. ft.26900 E Colfx Avenue, Aurora, CO 80018
MLS# 4476522Listed by: KELLER WILLIAMS REALTY DOWNTOWN LLC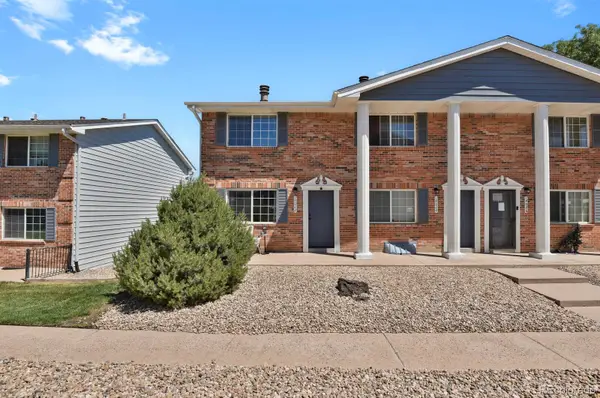 $325,000Pending3 beds 3 baths1,566 sq. ft.
$325,000Pending3 beds 3 baths1,566 sq. ft.14042 E Utah Circle, Aurora, CO 80012
MLS# 5035933Listed by: YOU 1ST REALTY $285,000Pending2 beds 3 baths1,148 sq. ft.
$285,000Pending2 beds 3 baths1,148 sq. ft.18104 E Alabama Place #E, Aurora, CO 80017
MLS# IR1043756Listed by: COMPASS-DENVER- New
 $365,000Active3 beds 2 baths1,710 sq. ft.
$365,000Active3 beds 2 baths1,710 sq. ft.2062 S Helena Street #C, Aurora, CO 80013
MLS# 4815499Listed by: BLACK LABEL REAL ESTATE - New
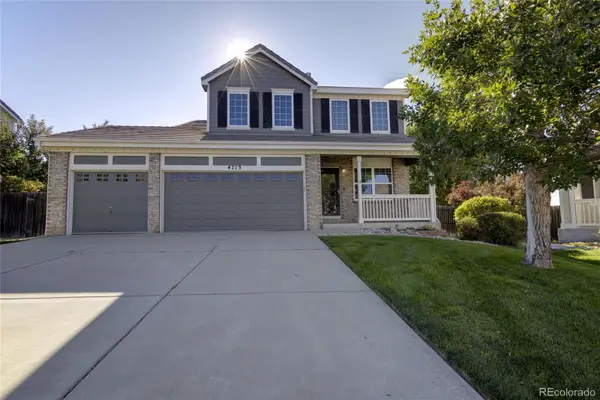 $575,000Active3 beds 3 baths2,789 sq. ft.
$575,000Active3 beds 3 baths2,789 sq. ft.4713 S Lisbon Court, Aurora, CO 80015
MLS# 3819474Listed by: HOMESMART - New
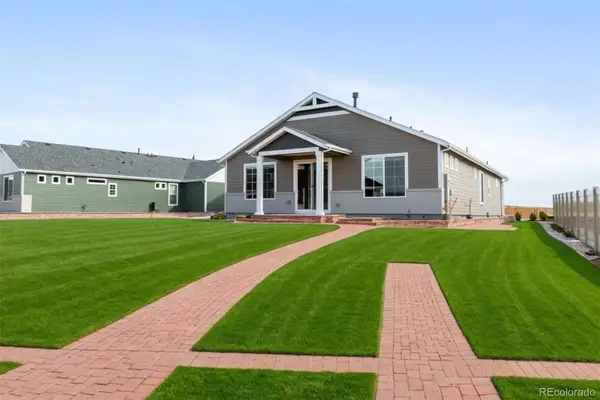 $729,105Active2 beds 2 baths3,296 sq. ft.
$729,105Active2 beds 2 baths3,296 sq. ft.4878 N Sicily Court, Aurora, CO 80019
MLS# 2115503Listed by: KELLER WILLIAMS DTC
