27593 E 1st Place, Aurora, CO 80018
Local realty services provided by:Better Homes and Gardens Real Estate Kenney & Company
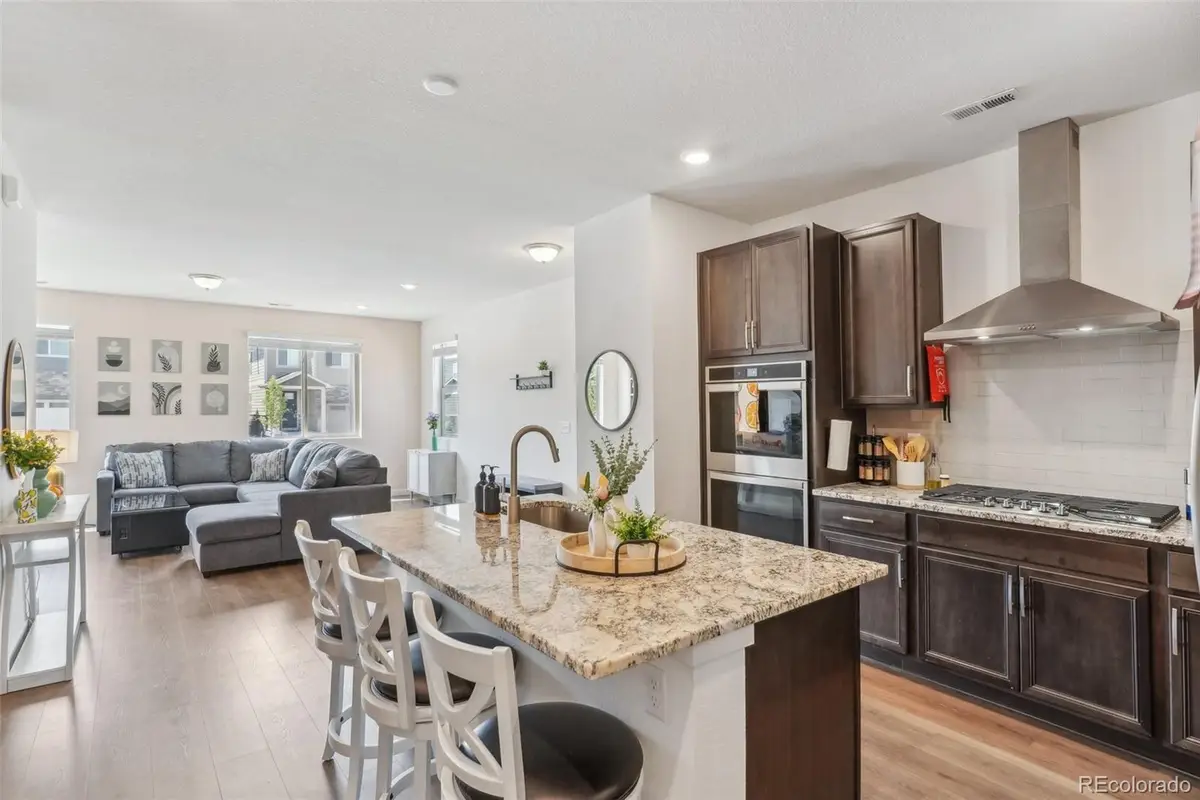
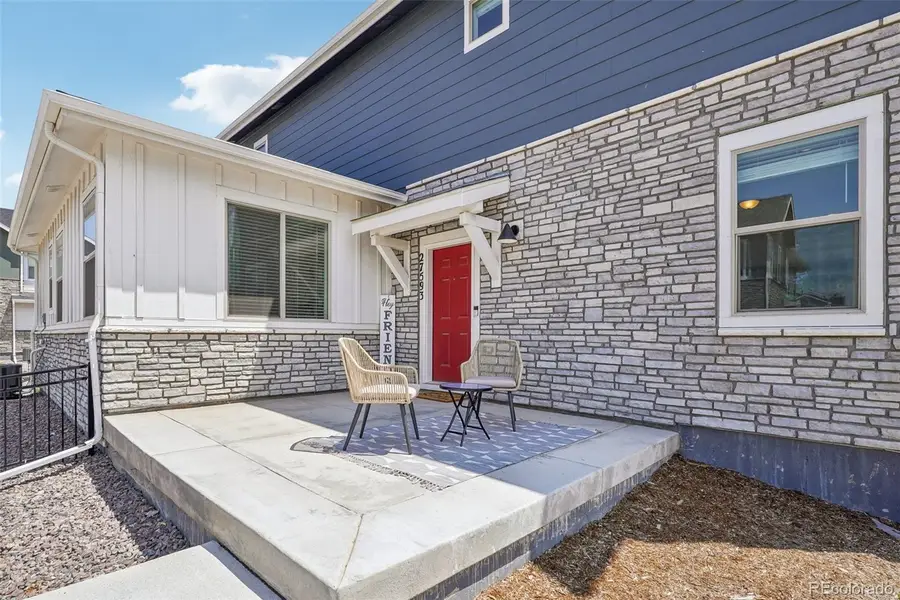
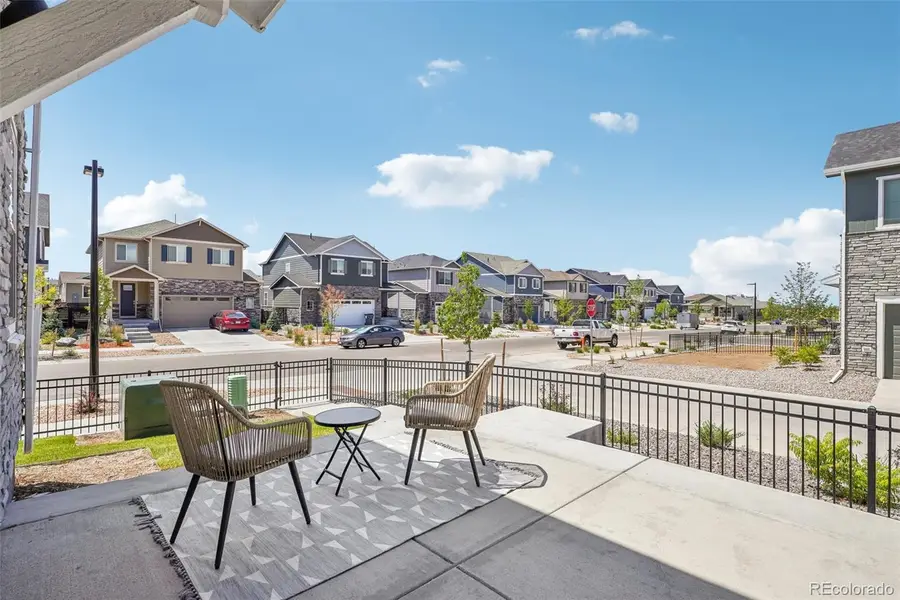
Listed by:shannon dudnickDudnick.Biz@Gmail.com,303-330-7667
Office:realty one group elevations, llc.
MLS#:7103664
Source:ML
Price summary
- Price:$519,998
- Price per sq. ft.:$220.53
- Monthly HOA dues:$104.58
About this home
TWO PRIMARY SUITES. ENDLESS POSSIBLITIES.
Discover the largest floor plan in Harmony with this rare 2,358 sq ft end-unit townhome—designed for flexibility, comfort, and style! Featuring TWO spacious primary suites (one on the main level, one upstairs), this layout is ideal for multigenerational living, guests, or added privacy. BONUS: it's also eligible as a rental with a 3-month minimum lease—perfect for savvy investors, commuters or seasonal living... especially so close to the airport!
Step into a bright, modern space with a chef-inspired Gourmet Kitchen Package, a spa-like 5-piece bath, and two oversized walk-in closets in the upstairs suite. Enjoy sustainable living with assumable solar panels (under warranty!) to keep utility bills in check and boost long-term value. Outside, relax on your private 12’x14’ patio or in the fenced front yard—both maintained by the HOA for low-maintenance living.
This is more than a home—it’s a lifestyle upgrade. Come see the potential for yourself!
Harmony's vibrant community is packed with amenities including a clubhouse, fitness center, dog park, sand volleyball courts, golf simulator, basketball courts, an onsite PK-8 school, miles of trails, and a resort-style pool and hot tub. Conveniently located near I-70 and E-470, this townhome offers quick access to both commuting routes and the airport. If you're seeking a near-new townhome with unmatched amenities, this is your dream home!
Contact an agent
Home facts
- Year built:2023
- Listing Id #:7103664
Rooms and interior
- Bedrooms:4
- Total bathrooms:4
- Full bathrooms:3
- Half bathrooms:1
- Living area:2,358 sq. ft.
Heating and cooling
- Cooling:Central Air
- Heating:Forced Air, Natural Gas
Structure and exterior
- Roof:Shingle
- Year built:2023
- Building area:2,358 sq. ft.
- Lot area:0.09 Acres
Schools
- High school:Vista Peak
- Middle school:Vista Peak
- Elementary school:Vista Peak
Utilities
- Water:Public
- Sewer:Public Sewer
Finances and disclosures
- Price:$519,998
- Price per sq. ft.:$220.53
- Tax amount:$5,948 (2024)
New listings near 27593 E 1st Place
- New
 $369,900Active2 beds 3 baths1,534 sq. ft.
$369,900Active2 beds 3 baths1,534 sq. ft.1535 S Florence Way #420, Aurora, CO 80247
MLS# 5585323Listed by: CHAMPION REALTY - New
 $420,000Active3 beds 1 baths864 sq. ft.
$420,000Active3 beds 1 baths864 sq. ft.1641 Jamaica Street, Aurora, CO 80010
MLS# 5704108Listed by: RE/MAX PROFESSIONALS - New
 $399,000Active2 beds 1 baths744 sq. ft.
$399,000Active2 beds 1 baths744 sq. ft.775 Joliet Street, Aurora, CO 80010
MLS# 6792407Listed by: RE/MAX PROFESSIONALS - Coming Soon
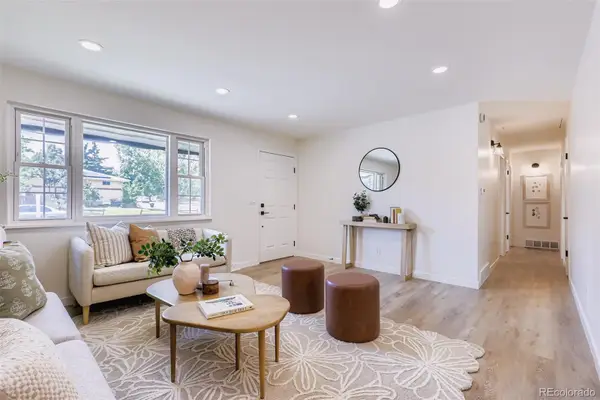 $535,000Coming Soon4 beds 3 baths
$535,000Coming Soon4 beds 3 baths608 S Worchester Street, Aurora, CO 80012
MLS# 7372386Listed by: ICON REAL ESTATE, LLC - Coming SoonOpen Sat, 12 to 3pm
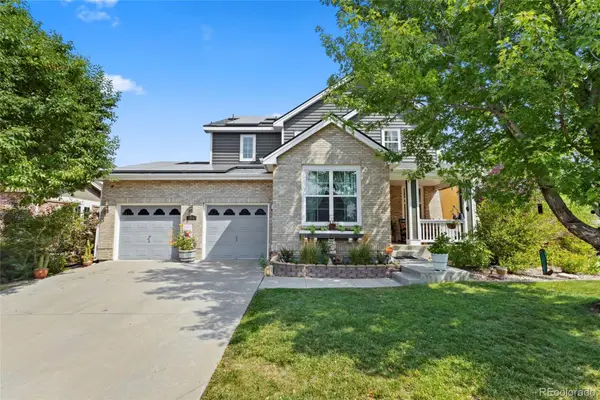 $650,000Coming Soon4 beds 3 baths
$650,000Coming Soon4 beds 3 baths23843 E 2nd Drive, Aurora, CO 80018
MLS# 7866507Listed by: REMAX INMOTION - Coming Soon
 $495,000Coming Soon3 beds 3 baths
$495,000Coming Soon3 beds 3 baths22059 E Belleview Place, Aurora, CO 80015
MLS# 5281127Listed by: KELLER WILLIAMS DTC - Open Sat, 12 to 3pmNew
 $875,000Active5 beds 4 baths5,419 sq. ft.
$875,000Active5 beds 4 baths5,419 sq. ft.25412 E Quarto Place, Aurora, CO 80016
MLS# 5890105Listed by: 8Z REAL ESTATE - New
 $375,000Active2 beds 2 baths1,560 sq. ft.
$375,000Active2 beds 2 baths1,560 sq. ft.14050 E Linvale Place #202, Aurora, CO 80014
MLS# 5893891Listed by: BLUE PICKET REALTY - New
 $939,000Active7 beds 4 baths4,943 sq. ft.
$939,000Active7 beds 4 baths4,943 sq. ft.15916 E Crestridge Place, Aurora, CO 80015
MLS# 5611591Listed by: MADISON & COMPANY PROPERTIES - Coming Soon
 $439,990Coming Soon2 beds 2 baths
$439,990Coming Soon2 beds 2 baths12799 E Wyoming Circle, Aurora, CO 80012
MLS# 2335564Listed by: STONY BROOK REAL ESTATE GROUP
