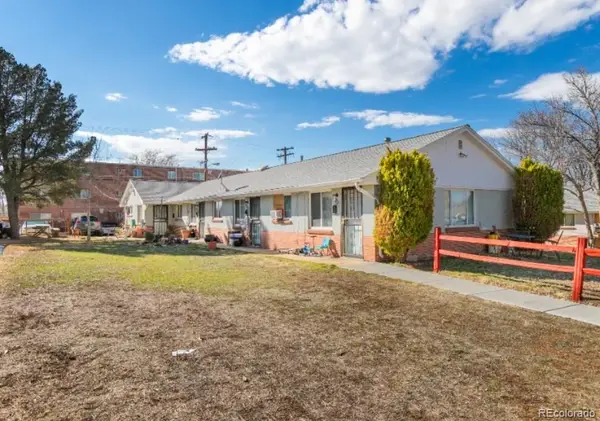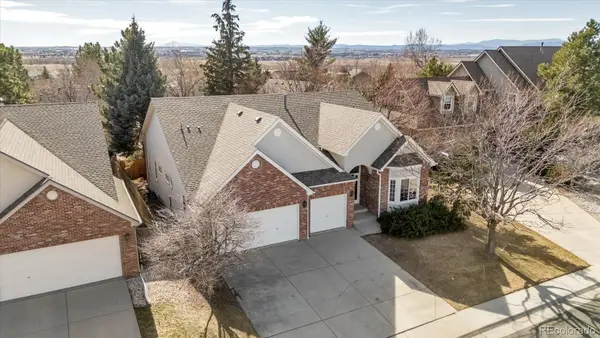27790 E 9th Place, Aurora, CO 80018
Local realty services provided by:Better Homes and Gardens Real Estate Kenney & Company
Listed by: taylor hesloptaylorsellscolorado@gmail.com,720-663-8545
Office: liv sotheby's international realty
MLS#:4068321
Source:ML
Price summary
- Price:$524,000
- Price per sq. ft.:$237.86
- Monthly HOA dues:$50
About this home
It doesn’t get better than this! Welcome to the remarkable new community of Sky Ranch. This like-new home is being offered with a RATE BUY DOWN making it not only an attractive property, but it also comes with an attractive lower interest rate. Located in prime location giving you the best of both worlds – access to the city and the outdoors, this picturesque home is a must see! As soon as you enter, you’ll notice the incredible upgrades and spacious layout. The main level includes two living spaces, luxury hard surface flooring, a gas fireplace for those cozy winter nights at home, a chef’s kitchen with a large island with quartz countertops, upgraded 42” maple cabinetry, walk-in pantry, a half bath with opulent wallpaper and a custom-built mudroom. As you make your way upstairs, you’ll find an expansive loft space which makes a great tv area, office space or could even be turned into a fourth bedroom. Upstairs also features a sizable, private primary suite with a en suite bathroom and a dreamy walk-in closet with a custom, built-in closet system. Additionally, you’ll find two great sized secondary bedrooms, a full bathroom and a conveniently located laundry room which includes both the washer and dryer and a steamer wardrobe! If the interior hadn’t already sold you, just wait until you go outside. The covered back patio is not only a great place to entertain, but also includes your own private hot tub with an outdoor weatherproof television and privacy sunshades. Perched on a premium corner lot, the outdoor space has also undergone nearly $15,000 in recent landscaping updates including a wraparound concrete sidewalk and landscaping boulders making this property feel like not just a house, but a home. What are you waiting for? Schedule your showing for 27790 E 9th Place today!
Contact an agent
Home facts
- Year built:2020
- Listing ID #:4068321
Rooms and interior
- Bedrooms:3
- Total bathrooms:3
- Full bathrooms:1
- Half bathrooms:1
- Living area:2,203 sq. ft.
Heating and cooling
- Cooling:Central Air
- Heating:Forced Air
Structure and exterior
- Roof:Composition
- Year built:2020
- Building area:2,203 sq. ft.
- Lot area:0.15 Acres
Schools
- High school:Vista Peak
- Middle school:Vista Peak
- Elementary school:Harmony Ridge P-8
Utilities
- Water:Public
- Sewer:Public Sewer
Finances and disclosures
- Price:$524,000
- Price per sq. ft.:$237.86
- Tax amount:$6,930 (2024)
New listings near 27790 E 9th Place
- Coming Soon
 $360,000Coming Soon3 beds -- baths
$360,000Coming Soon3 beds -- baths2448 S Victor Street #D, Aurora, CO 80014
MLS# 9470414Listed by: TRELORA REALTY, INC. - New
 $575,000Active4 beds 4 baths2,130 sq. ft.
$575,000Active4 beds 4 baths2,130 sq. ft.1193 Akron Street, Aurora, CO 80010
MLS# 6169633Listed by: MODESTATE - Coming SoonOpen Sun, 11am to 1pm
 $850,000Coming Soon4 beds 4 baths
$850,000Coming Soon4 beds 4 baths6525 S Newcastle Way, Aurora, CO 80016
MLS# 4407611Listed by: COMPASS - DENVER - New
 $450,000Active3 beds 3 baths1,932 sq. ft.
$450,000Active3 beds 3 baths1,932 sq. ft.23492 E Chenango Place, Aurora, CO 80016
MLS# 7254505Listed by: KM LUXURY HOMES - Coming SoonOpen Sat, 11am to 1pm
 $515,000Coming Soon4 beds 3 baths
$515,000Coming Soon4 beds 3 baths2597 S Dillon Street, Aurora, CO 80014
MLS# 9488913Listed by: REAL BROKER, LLC DBA REAL - Coming Soon
 $675,000Coming Soon4 beds 4 baths
$675,000Coming Soon4 beds 4 baths21463 E 59th Place, Aurora, CO 80019
MLS# 5268386Listed by: REDFIN CORPORATION - New
 $475,000Active3 beds 3 baths2,702 sq. ft.
$475,000Active3 beds 3 baths2,702 sq. ft.3703 S Mission Parkway, Aurora, CO 80013
MLS# 4282522Listed by: EXP REALTY, LLC - Open Sat, 11am to 2pmNew
 $1,069,000Active3 beds 3 baths5,308 sq. ft.
$1,069,000Active3 beds 3 baths5,308 sq. ft.6608 S White Crow Court, Aurora, CO 80016
MLS# 7762974Listed by: COMPASS - DENVER - Open Sat, 10am to 2pmNew
 $536,990Active3 beds 3 baths2,301 sq. ft.
$536,990Active3 beds 3 baths2,301 sq. ft.1662 S Gold Bug Way, Aurora, CO 80018
MLS# 4569853Listed by: MB TEAM LASSEN - Coming SoonOpen Sun, 12:01 to 3:05pm
 $600,000Coming Soon2 beds 2 baths
$600,000Coming Soon2 beds 2 baths14640 E Penwood Place, Aurora, CO 80015
MLS# 8701145Listed by: KELLER WILLIAMS AVENUES REALTY

