27851 E 9th Drive, Aurora, CO 80018
Local realty services provided by:Better Homes and Gardens Real Estate Kenney & Company
Listed by: dwight cabalka, andi cabalkadwightcabalka@remax.net,720-936-4168
Office: re/max professionals
MLS#:6454918
Source:ML
Price summary
- Price:$749,999
- Price per sq. ft.:$195.01
- Monthly HOA dues:$42
About this home
MUST SEE… UPDATED family home in Sky Ranch!! NEW/NEWER country finishes! Let’s start w the Main Floor… The Great Rm of this ranch-style floorplan is heart of this home! The Kitchen area includes a large island, 42”H uppers, upgraded hardware/fixtures, tiled backsplashes, double oven (appliances incl) & granite counters! The cozy Family Rm area features a windmill fan & bump-out w an electric fireplace – the perfect location for your TV! Large Dining Rm area for entertaining! The Primary Suite also has a bump-out w an electric fireplace & faux brick surfaces! It has a large, walk-in closet w a built-in organizer (as do all BR closets!)! The private, 3/4-BA welcomes you w double sinks, slat-board finishes, upgraded fixtures & a custom-tiled shower surround! Convenient Laundry/Mud Rm w a butcher block counter & utility sink! Two secondary BRs, perfect for an Office or Nursery, are just down the hallway, as is a Full-BA for their use! The Main Level has a covered deck w a ceiling fan & gas stub – goodbye propane tanks! Fenced bkyd & adjacent green belt/bike trail! Now for the finished walk-out Bsmt… It has 9-ft ceilings & includes a huge Family Rm, 3 BRs & a 3/4-BA! The Family Rm features another bump-out (#3!) w an electric fireplace & slat board finish! Custom bar area w quartz counters, custom-fab’d steel shelves, wet bar, dishwasher & steel wall panels! IT’S ABSOLUTELY A MUST SEE!! BR #4 is currently a Home Gym w 3 mirrors & rubber flooring! And the walk-in closet is currently a Gun Rm a counter & under-cab lighting! The Bsmt also includes BRs #5 & #6, and a 3/4-BA w a large vanity, quartz counters & custom-tiled shower surround! Other int improvements: oversized subpanel & egress windows! Ext improvements: NEW roof/gutters/downspouts, block retaining walls, shed, greenbelt access & patio! Oversized, 3-car garage w openers & remotes! Close to schools, DIA & Buckley AFB! Just off I-70! Quick access to E-470 & Southlands! Just 2-hrs to Summit County!
Contact an agent
Home facts
- Year built:2020
- Listing ID #:6454918
Rooms and interior
- Bedrooms:6
- Total bathrooms:3
- Full bathrooms:1
- Living area:3,846 sq. ft.
Heating and cooling
- Cooling:Central Air
- Heating:Forced Air, Natural Gas
Structure and exterior
- Roof:Composition
- Year built:2020
- Building area:3,846 sq. ft.
- Lot area:0.15 Acres
Schools
- High school:Vista Peak
- Middle school:Harmony Ridge P-8
- Elementary school:Harmony Ridge P-8
Utilities
- Water:Public
- Sewer:Public Sewer
Finances and disclosures
- Price:$749,999
- Price per sq. ft.:$195.01
- Tax amount:$7,149 (2024)
New listings near 27851 E 9th Drive
- Coming SoonOpen Sun, 12 to 3pm
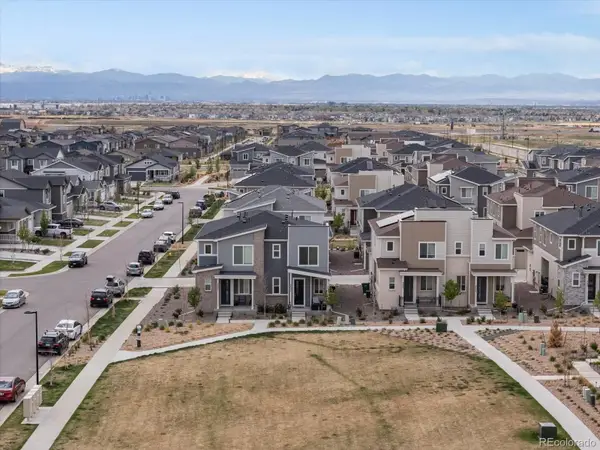 $424,000Coming Soon3 beds 3 baths
$424,000Coming Soon3 beds 3 baths24333 E 41st Avenue, Aurora, CO 80019
MLS# 6038335Listed by: EXP REALTY, LLC - Coming Soon
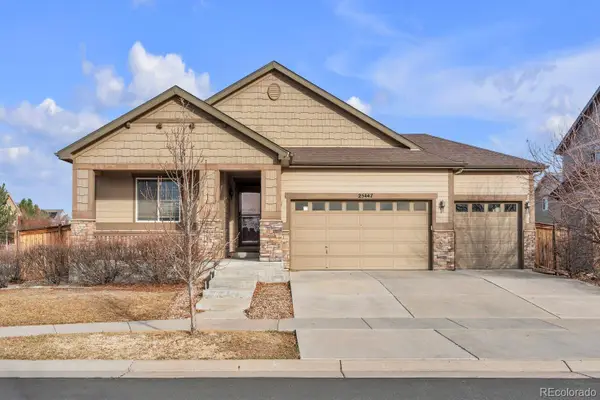 $625,000Coming Soon5 beds 3 baths
$625,000Coming Soon5 beds 3 baths25447 E 4th Avenue, Aurora, CO 80018
MLS# 6783604Listed by: COMPASS - DENVER - New
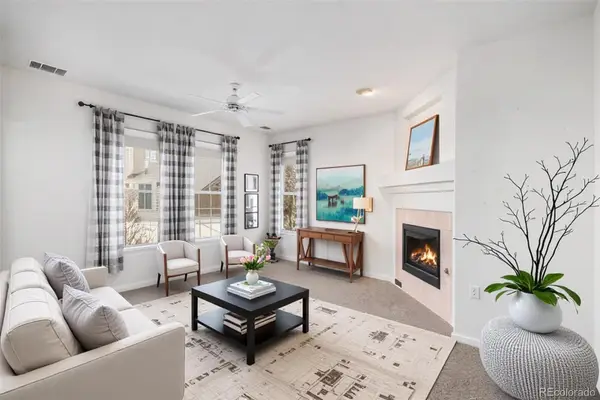 $370,000Active3 beds 2 baths1,395 sq. ft.
$370,000Active3 beds 2 baths1,395 sq. ft.4025 S Dillon Way #102, Aurora, CO 80014
MLS# 1923928Listed by: MB BELLISSIMO HOMES - New
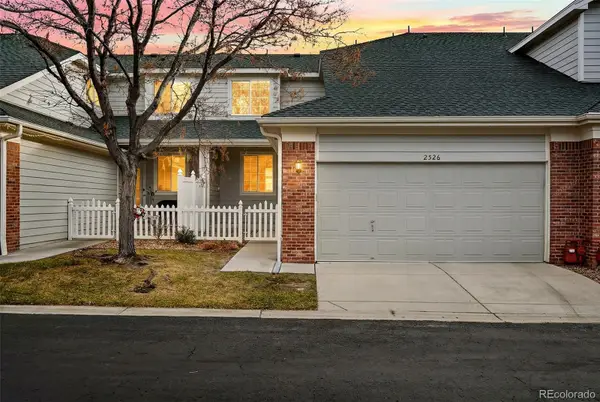 $449,000Active3 beds 3 baths2,852 sq. ft.
$449,000Active3 beds 3 baths2,852 sq. ft.2526 S Tucson Circle, Aurora, CO 80014
MLS# 6793279Listed by: LISTINGS.COM - Coming Soon
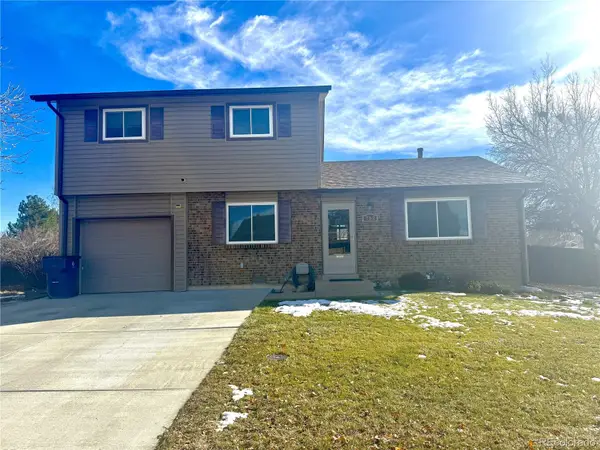 $440,000Coming Soon3 beds 2 baths
$440,000Coming Soon3 beds 2 baths752 Lewiston Street, Aurora, CO 80011
MLS# 8804885Listed by: HOMESMART - Coming Soon
 $300,000Coming Soon2 beds 2 baths
$300,000Coming Soon2 beds 2 baths1435 S Galena Way #202, Denver, CO 80247
MLS# 5251992Listed by: REAL BROKER, LLC DBA REAL - Coming Soon
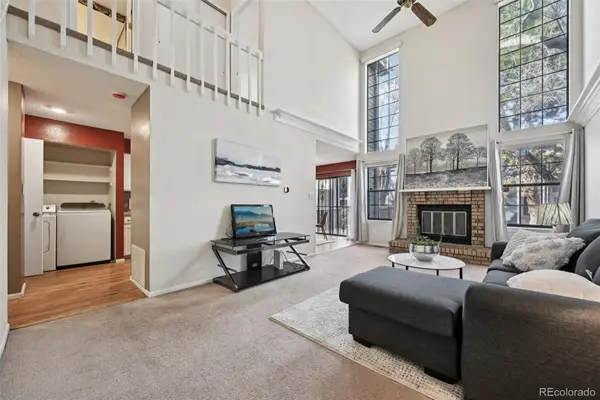 $375,000Coming Soon3 beds 4 baths
$375,000Coming Soon3 beds 4 baths844 S Joplin Circle, Aurora, CO 80017
MLS# 1573721Listed by: CAMARA REAL ESTATE - New
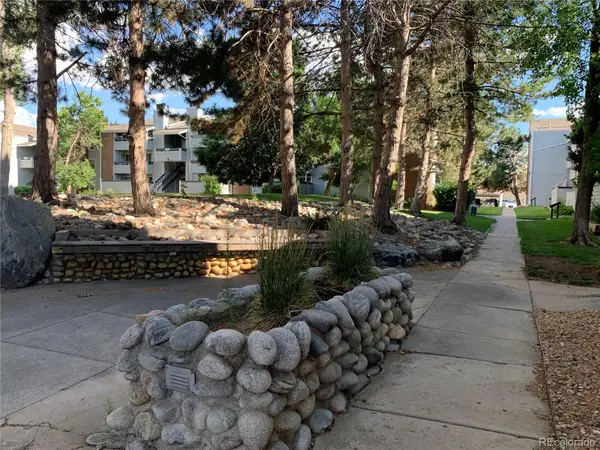 $153,900Active1 beds 1 baths756 sq. ft.
$153,900Active1 beds 1 baths756 sq. ft.14226 E 1st Drive #B03, Aurora, CO 80011
MLS# 3521230Listed by: HOMESMART - New
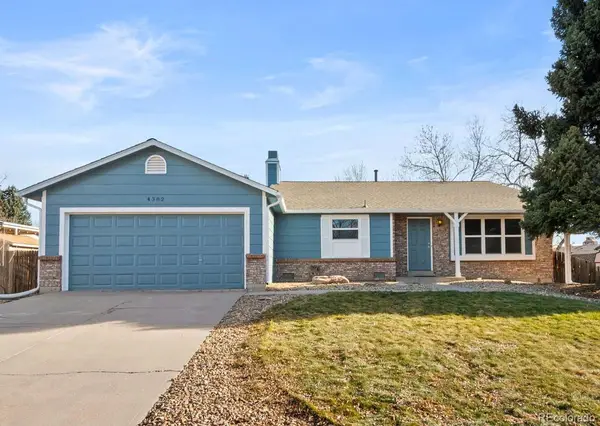 $459,500Active-- beds -- baths1,626 sq. ft.
$459,500Active-- beds -- baths1,626 sq. ft.4382 S Bahama Way, Aurora, CO 80015
MLS# 3015129Listed by: YOUR CASTLE REALTY LLC - New
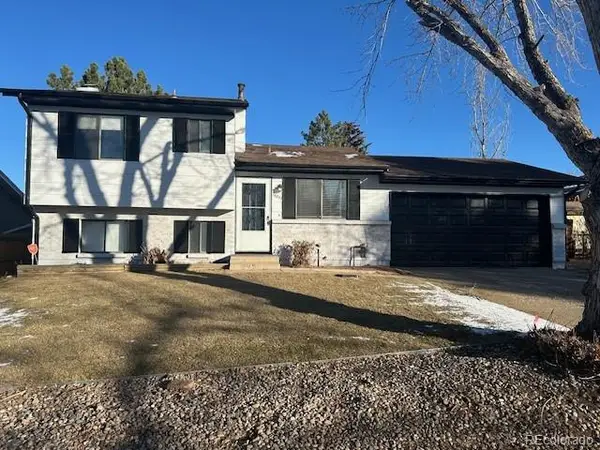 $439,000Active3 beds 2 baths1,168 sq. ft.
$439,000Active3 beds 2 baths1,168 sq. ft.16257 E Bails Place, Aurora, CO 80017
MLS# 8952542Listed by: AMERICAN PROPERTY SOLUTIONS
