27877 E 9th Lane, Aurora, CO 80018
Local realty services provided by:Better Homes and Gardens Real Estate Kenney & Company
27877 E 9th Lane,Aurora, CO 80018
$450,000
- 2 Beds
- 2 Baths
- 1,423 sq. ft.
- Single family
- Active
Listed by: kristen reesekristen@denverboulderre.com
Office: denver boulder real estate, llc.
MLS#:8261093
Source:ML
Price summary
- Price:$450,000
- Price per sq. ft.:$316.23
- Monthly HOA dues:$50
About this home
NO NEED TO WAIT FOR NEW CONSTRUCTION! THIS HOME FEELS LIKE A BRAND-NEW BUILD, WITH THE ADDED BONUS OF COMPLETED WINDOW COVERINGS, APPLIANCES AND LANDSCAPING - SAVING YOU TIME AND THOUSANDS OF DOLLARS! ~ Beautiful landscaping and high-end interior finishes make this exceptional TWO BEDROOM home in Sky Ranch truly stand out. Curb appeal shines with a manicured front lawn, accent lighting, and a welcoming covered porch — the perfect spot to enjoy Colorado’s breathtaking sunsets.
~ Inside, the single-level open floor plan offers 2 bedrooms, 2 bathrooms, a flexible and open dining/office space, a spacious living room, and a gourmet kitchen with stainless steel appliances, gas range, custom lighting, a generous island, and an organized pantry. The private primary suite is tucked at the back of the home and features a spa-like ensuite with an executive-height dual vanity, walk-in shower, and comfort-height toilet.
~ Situated on a larger lot, the backyard is a true oasis with professional landscaping, full fencing, an upgraded covered patio, and a charming pergola — perfect for outdoor dining or relaxing with a glass of wine or your favorite beverage. The 2-car garage includes ceiling-mounted storage for all your gear.
~ All this, just minutes from I-70, DIA, E-470, Southlands, shopping, dining, and more — blending comfort, convenience, and style in one beautiful package.
Contact an agent
Home facts
- Year built:2019
- Listing ID #:8261093
Rooms and interior
- Bedrooms:2
- Total bathrooms:2
- Full bathrooms:1
- Living area:1,423 sq. ft.
Heating and cooling
- Cooling:Central Air
- Heating:Forced Air
Structure and exterior
- Roof:Composition
- Year built:2019
- Building area:1,423 sq. ft.
- Lot area:0.19 Acres
Schools
- High school:Vista Peak
- Middle school:Vista Peak
- Elementary school:Harmony Ridge P-8
Utilities
- Water:Public
- Sewer:Public Sewer
Finances and disclosures
- Price:$450,000
- Price per sq. ft.:$316.23
- Tax amount:$4,877 (2024)
New listings near 27877 E 9th Lane
- Coming SoonOpen Sun, 12 to 3pm
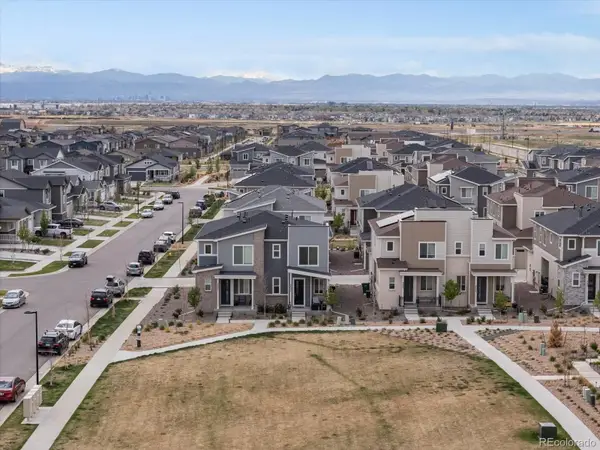 $424,000Coming Soon3 beds 3 baths
$424,000Coming Soon3 beds 3 baths24333 E 41st Avenue, Aurora, CO 80019
MLS# 6038335Listed by: EXP REALTY, LLC - Coming Soon
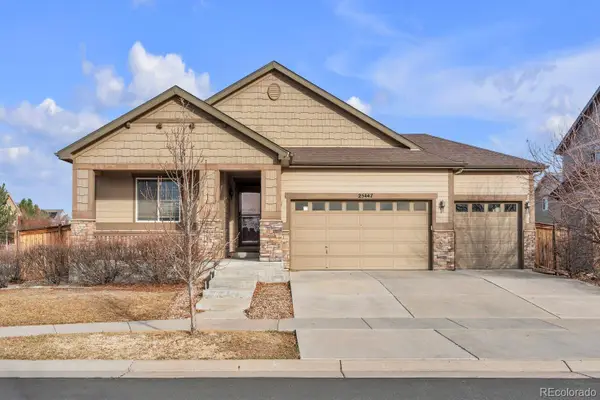 $625,000Coming Soon5 beds 3 baths
$625,000Coming Soon5 beds 3 baths25447 E 4th Avenue, Aurora, CO 80018
MLS# 6783604Listed by: COMPASS - DENVER - New
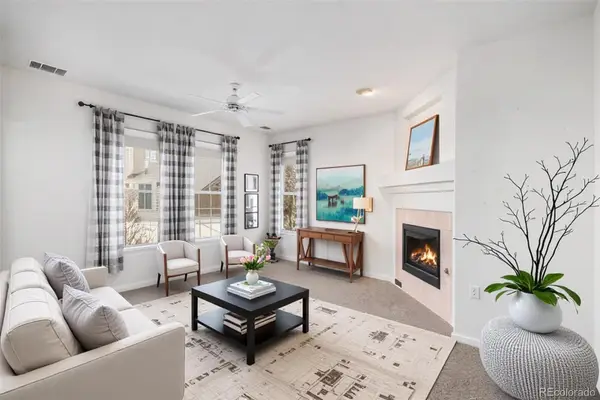 $370,000Active3 beds 2 baths1,395 sq. ft.
$370,000Active3 beds 2 baths1,395 sq. ft.4025 S Dillon Way #102, Aurora, CO 80014
MLS# 1923928Listed by: MB BELLISSIMO HOMES - New
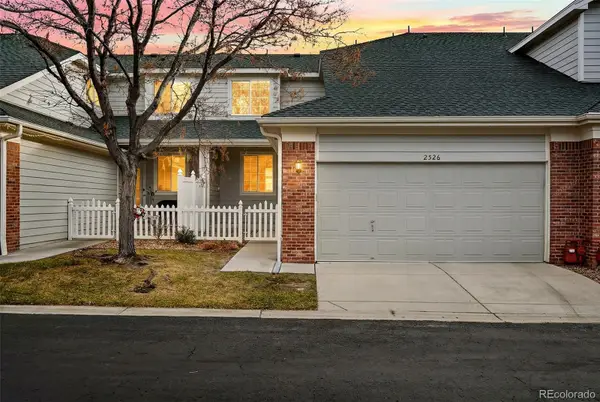 $449,000Active3 beds 3 baths2,852 sq. ft.
$449,000Active3 beds 3 baths2,852 sq. ft.2526 S Tucson Circle, Aurora, CO 80014
MLS# 6793279Listed by: LISTINGS.COM - Coming Soon
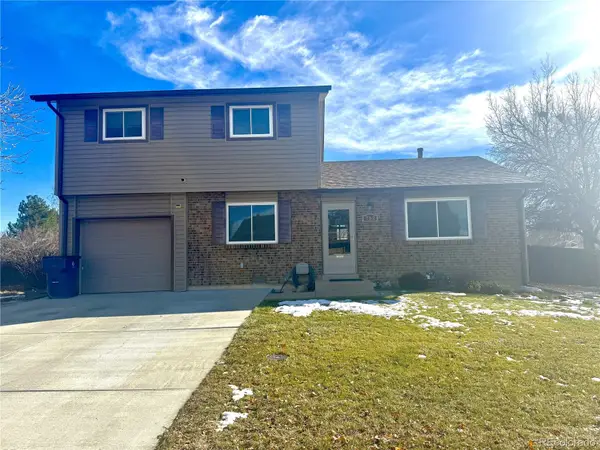 $440,000Coming Soon3 beds 2 baths
$440,000Coming Soon3 beds 2 baths752 Lewiston Street, Aurora, CO 80011
MLS# 8804885Listed by: HOMESMART - Coming Soon
 $300,000Coming Soon2 beds 2 baths
$300,000Coming Soon2 beds 2 baths1435 S Galena Way #202, Denver, CO 80247
MLS# 5251992Listed by: REAL BROKER, LLC DBA REAL - Coming Soon
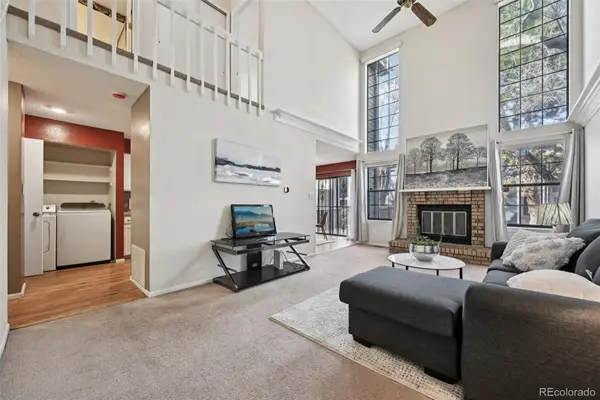 $375,000Coming Soon3 beds 4 baths
$375,000Coming Soon3 beds 4 baths844 S Joplin Circle, Aurora, CO 80017
MLS# 1573721Listed by: CAMARA REAL ESTATE - New
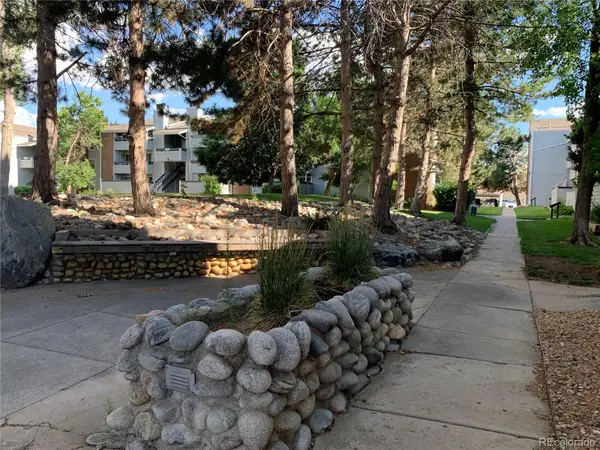 $153,900Active1 beds 1 baths756 sq. ft.
$153,900Active1 beds 1 baths756 sq. ft.14226 E 1st Drive #B03, Aurora, CO 80011
MLS# 3521230Listed by: HOMESMART - New
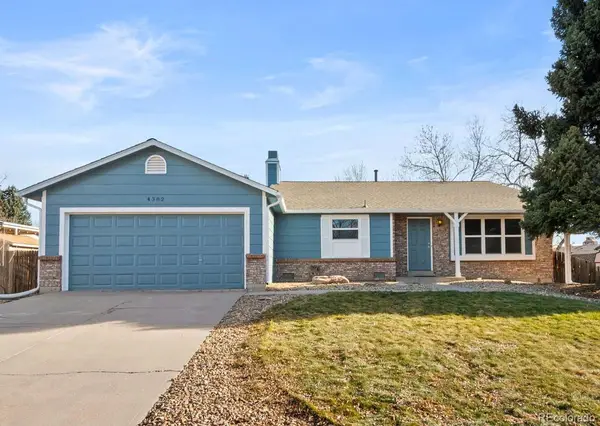 $459,500Active-- beds -- baths1,626 sq. ft.
$459,500Active-- beds -- baths1,626 sq. ft.4382 S Bahama Way, Aurora, CO 80015
MLS# 3015129Listed by: YOUR CASTLE REALTY LLC - New
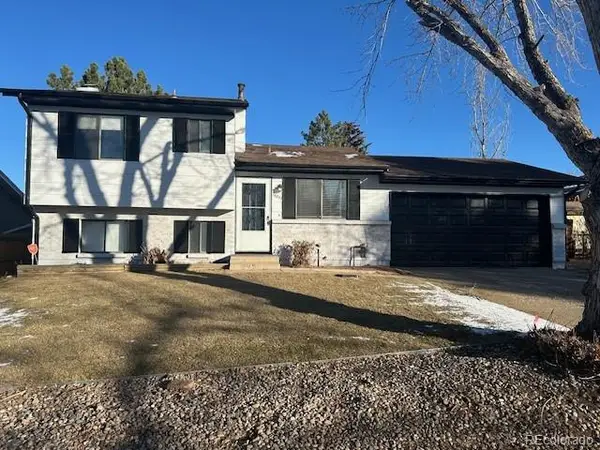 $439,000Active3 beds 2 baths1,168 sq. ft.
$439,000Active3 beds 2 baths1,168 sq. ft.16257 E Bails Place, Aurora, CO 80017
MLS# 8952542Listed by: AMERICAN PROPERTY SOLUTIONS
