27893 E 6th Place, Aurora, CO 80018
Local realty services provided by:Better Homes and Gardens Real Estate Kenney & Company
27893 E 6th Place,Aurora, CO 80018
$485,000
- 3 Beds
- 3 Baths
- 2,066 sq. ft.
- Single family
- Active
Listed by: margaret tuckerMargaretFarias.tucker@gmail.com,720-338-1282
Office: homesmart
MLS#:3588678
Source:ML
Price summary
- Price:$485,000
- Price per sq. ft.:$234.75
- Monthly HOA dues:$50
About this home
**Beautifully maintained home,**move-in ready, **built in 2021, **private covered patio off kitchen** great for those times to entertain family & friends with the beautiful Colorado weather.** Step into this warm & inviting open-concept floor plan.** kitchen has oversized Corian island, & countertops** with plenty of seating at island** Gas stove** white subway tile backsplash** White cabinets** Open to dining area** and large, yet cozy living room** Primary bedroom with ensuite bathroom** large walk-in shower** large walk-in closet** 2 other generously sized bedrooms** with a shared full bathroom** Laundry room convientently located near upstairs bedrooms** Large private back yard** with large shed ** acess to trails & parks** conveniently located to I70** DIA** Buckley Air Force Base** working closely with Short sale contact person** Paperwork has been sent to the correct contact person** Bring an Offer** Back on the market** Buyer could not qualify!! ** great home for a great price** Can close quickly** Short Sale approved**
Contact an agent
Home facts
- Year built:2021
- Listing ID #:3588678
Rooms and interior
- Bedrooms:3
- Total bathrooms:3
- Full bathrooms:1
- Half bathrooms:1
- Living area:2,066 sq. ft.
Heating and cooling
- Cooling:Central Air
- Heating:Forced Air
Structure and exterior
- Roof:Composition
- Year built:2021
- Building area:2,066 sq. ft.
- Lot area:0.11 Acres
Schools
- High school:Vista Peak
- Middle school:Vista Peak
- Elementary school:Harmony Ridge P-8
Utilities
- Sewer:Public Sewer
Finances and disclosures
- Price:$485,000
- Price per sq. ft.:$234.75
- Tax amount:$6,166 (2024)
New listings near 27893 E 6th Place
- New
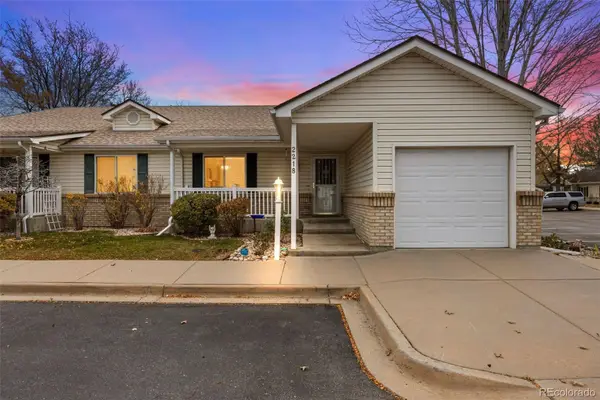 $375,000Active2 beds 2 baths1,074 sq. ft.
$375,000Active2 beds 2 baths1,074 sq. ft.2218 S Iola Street, Aurora, CO 80014
MLS# 2877991Listed by: ED PRATHER REAL ESTATE - New
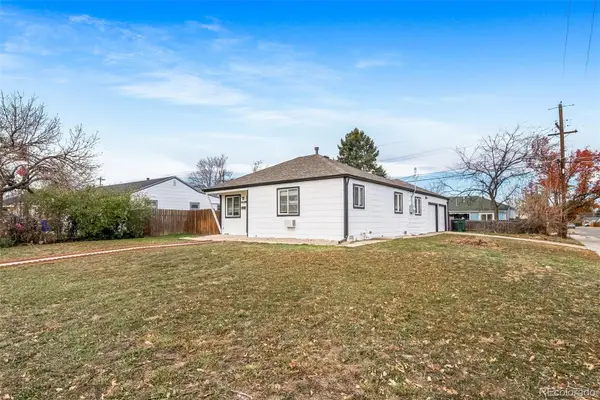 $355,000Active2 beds 1 baths988 sq. ft.
$355,000Active2 beds 1 baths988 sq. ft.845 Macon Street, Aurora, CO 80010
MLS# 4713854Listed by: A STEP ABOVE REALTY - New
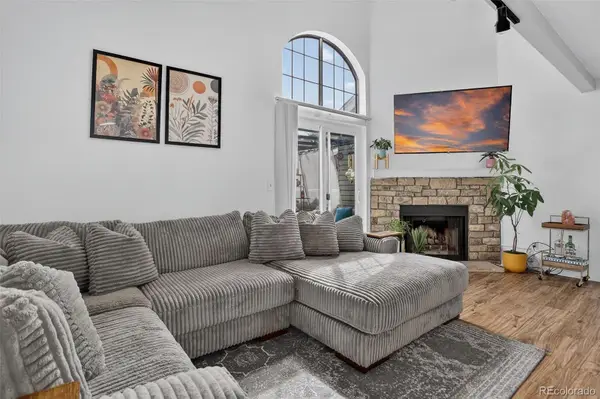 $292,000Active2 beds 2 baths1,224 sq. ft.
$292,000Active2 beds 2 baths1,224 sq. ft.18494 E Kepner Place #204, Aurora, CO 80017
MLS# 6118643Listed by: COLDWELL BANKER REALTY 24 - New
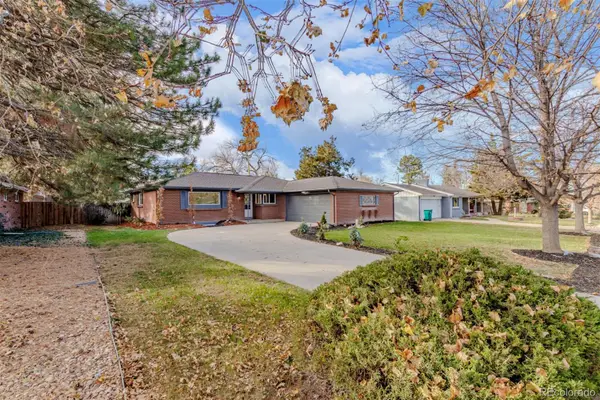 $585,000Active5 beds 3 baths3,364 sq. ft.
$585,000Active5 beds 3 baths3,364 sq. ft.531 Nome Street, Aurora, CO 80010
MLS# 8084511Listed by: KELLER WILLIAMS ADVANTAGE REALTY LLC - Coming Soon
 $300,000Coming Soon2 beds 2 baths
$300,000Coming Soon2 beds 2 baths1323 S Idalia Street, Aurora, CO 80017
MLS# 1503254Listed by: HOMESMITH REAL ESTATE - New
 $469,900Active5 beds 3 baths3,024 sq. ft.
$469,900Active5 beds 3 baths3,024 sq. ft.1462 S Laredo Way, Aurora, CO 80017
MLS# 9610538Listed by: REALTY PROFESSIONALS LLC - New
 $539,888Active3 beds 3 baths2,759 sq. ft.
$539,888Active3 beds 3 baths2,759 sq. ft.4093 S Riviera Street, Aurora, CO 80018
MLS# 7227841Listed by: YOUR CASTLE REAL ESTATE INC - Coming Soon
 $589,000Coming Soon4 beds 3 baths
$589,000Coming Soon4 beds 3 baths2324 S Kingston Street, Aurora, CO 80014
MLS# 3053012Listed by: REALTY ONE GROUP FIVE STAR COLORADO - Coming Soon
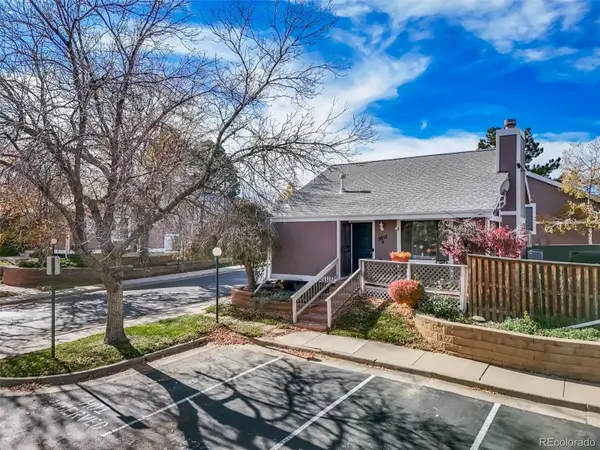 $350,000Coming Soon3 beds 3 baths
$350,000Coming Soon3 beds 3 baths3853 S Genoa Court #D, Aurora, CO 80013
MLS# 8052779Listed by: REALTY ONE GROUP PREMIER - New
 $266,375Active1 beds 1 baths1,204 sq. ft.
$266,375Active1 beds 1 baths1,204 sq. ft.105 S Nome Street, Aurora, CO 80012
MLS# 8628097Listed by: RE/MAX MOMENTUM
