2829 S Xanadu Way, Aurora, CO 80014
Local realty services provided by:Better Homes and Gardens Real Estate Kenney & Company
2829 S Xanadu Way,Aurora, CO 80014
$429,000
- 3 Beds
- 3 Baths
- 2,374 sq. ft.
- Condominium
- Active
Listed by: van lewis, van lewisVan@VanLewis.com,303-550-1362
Office: re/max alliance
MLS#:6810849
Source:ML
Price summary
- Price:$429,000
- Price per sq. ft.:$180.71
- Monthly HOA dues:$490
About this home
Exceptional value, spacious living, and move-in ready for the holidays and 2026. Heather Ridge South community is a wonderful tree filled neighborhood with an exceptional low-cost hi-value HOA. A stylish and open-flowing vaulted ceiling townhome style condo in a large 2-story design. Features 3-bdrms, 3 baths + bsmt rough-in plumbing, a full basement and an oversized 2-car attached garage. With 2,374 sqft, you will have room to grow, live, and entertain. The heart of this home is the open updated kitchen with large service island that opens to the dining and living rooms – it flows so nicely. New quartz counter tops, appliances, and rich wood laminate flooring makes for easy but stylish living. All newer windows and sliders. Newer mechanicals checked and certified. The second level overlooks the main level living room/fireplace as well as it features the largest primary bedroom to be found for this price range -- and above. All bathrooms updated-remodeled, especially the primary bedroom with 2-sink vanity, private shower/tub and a large walk-in closet. Cherry Creek schools and an 18-hole community golf course are two of many reasons to call this home. HOA’s fees lowest for value in surrounding areas, no deferred maintenance, and almost $900,000 in funds/Reserves. Nearby food stores (Costco, Whole Foods, Kings), restaurants, parks and recreation, and Interstate access to DIA and DTC. HRS is part of the Heather Ridge Metro District that owns and operates the public golf course and restaurant facilities. Visit its website to read Metro Matters magazine, a monthly publication for all 10 HOAs news and metro district.
Contact an agent
Home facts
- Year built:1974
- Listing ID #:6810849
Rooms and interior
- Bedrooms:3
- Total bathrooms:3
- Full bathrooms:2
- Half bathrooms:1
- Living area:2,374 sq. ft.
Heating and cooling
- Cooling:Central Air
- Heating:Forced Air, Natural Gas
Structure and exterior
- Roof:Composition
- Year built:1974
- Building area:2,374 sq. ft.
Schools
- High school:Overland
- Middle school:Prairie
- Elementary school:Polton
Utilities
- Water:Public
- Sewer:Public Sewer
Finances and disclosures
- Price:$429,000
- Price per sq. ft.:$180.71
- Tax amount:$2,668 (2024)
New listings near 2829 S Xanadu Way
- New
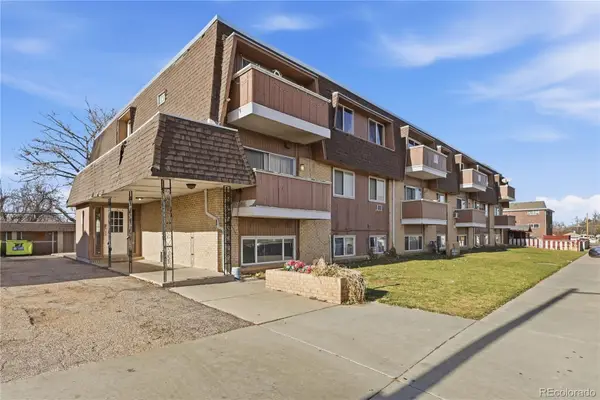 $104,900Active2 beds 1 baths858 sq. ft.
$104,900Active2 beds 1 baths858 sq. ft.561 Geneva Street #305, Aurora, CO 80010
MLS# 6052289Listed by: MB SOUTHWEST SABINA & COMPANY - Coming Soon
 $250,000Coming Soon2 beds 1 baths
$250,000Coming Soon2 beds 1 baths13874 E Lehigh Avenue #C, Aurora, CO 80014
MLS# 9719589Listed by: COLDWELL BANKER REALTY 18  $466,900Pending3 beds 2 baths2,166 sq. ft.
$466,900Pending3 beds 2 baths2,166 sq. ft.2125 S Telluride Court, Aurora, CO 80013
MLS# 7206858Listed by: CITY LIMITS PROPERTY MANAGEMENT, LLC $449,000Pending3 beds 2 baths2,203 sq. ft.
$449,000Pending3 beds 2 baths2,203 sq. ft.1351 S Victor Street, Aurora, CO 80012
MLS# 7220042Listed by: CITY LIMITS PROPERTY MANAGEMENT, LLC- New
 $417,000Active5 beds 2 baths2,352 sq. ft.
$417,000Active5 beds 2 baths2,352 sq. ft.3148 Quentin Street, Aurora, CO 80011
MLS# 6967100Listed by: CITY LIMITS PROPERTY MANAGEMENT, LLC - Coming SoonOpen Sun, 12 to 3pm
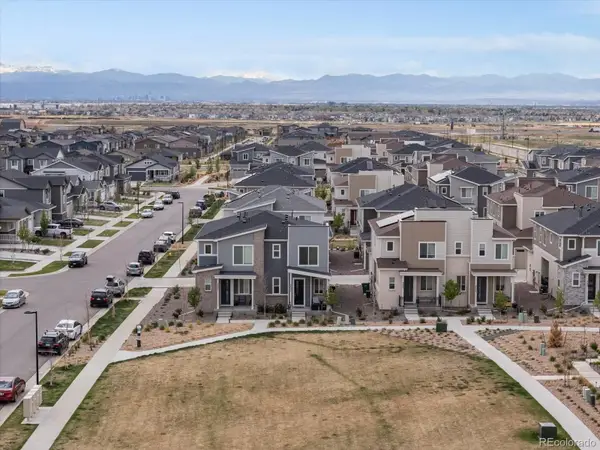 $424,000Coming Soon3 beds 3 baths
$424,000Coming Soon3 beds 3 baths24333 E 41st Avenue, Aurora, CO 80019
MLS# 6038335Listed by: EXP REALTY, LLC - Coming Soon
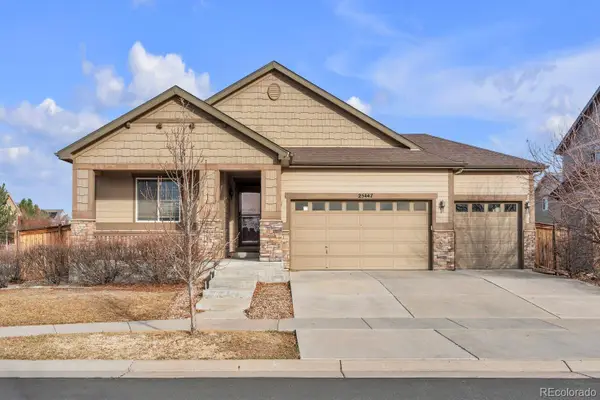 $625,000Coming Soon5 beds 3 baths
$625,000Coming Soon5 beds 3 baths25447 E 4th Avenue, Aurora, CO 80018
MLS# 6783604Listed by: COMPASS - DENVER - New
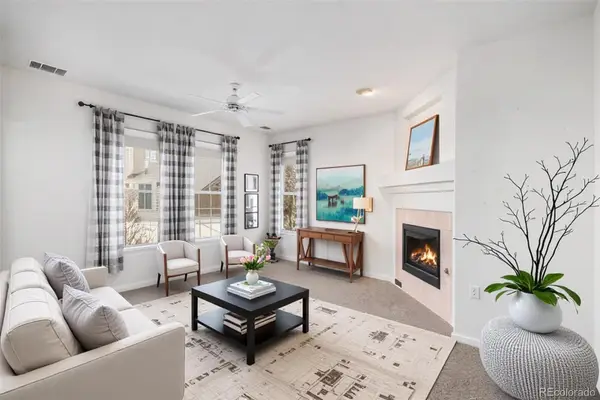 $370,000Active3 beds 2 baths1,395 sq. ft.
$370,000Active3 beds 2 baths1,395 sq. ft.4025 S Dillon Way #102, Aurora, CO 80014
MLS# 1923928Listed by: MB BELLISSIMO HOMES - New
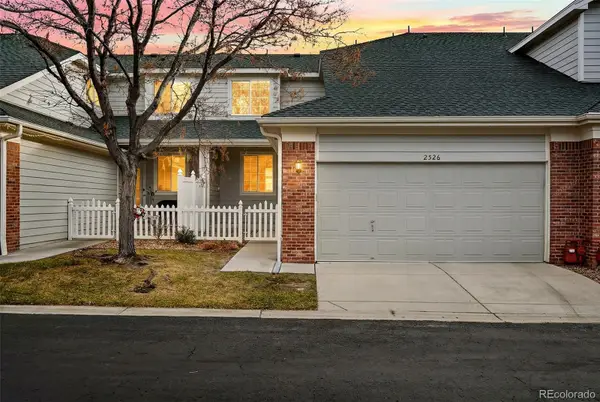 $449,000Active3 beds 3 baths2,852 sq. ft.
$449,000Active3 beds 3 baths2,852 sq. ft.2526 S Tucson Circle, Aurora, CO 80014
MLS# 6793279Listed by: LISTINGS.COM - Coming Soon
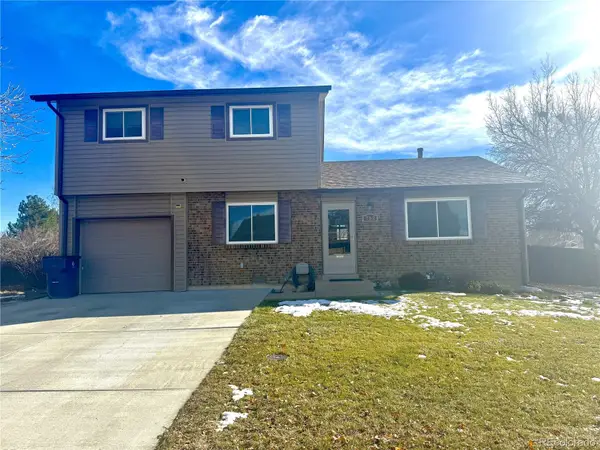 $440,000Coming Soon3 beds 2 baths
$440,000Coming Soon3 beds 2 baths752 Lewiston Street, Aurora, CO 80011
MLS# 8804885Listed by: HOMESMART
