2838 S Heather Gardens Way #A, Aurora, CO 80014
Local realty services provided by:Better Homes and Gardens Real Estate Kenney & Company
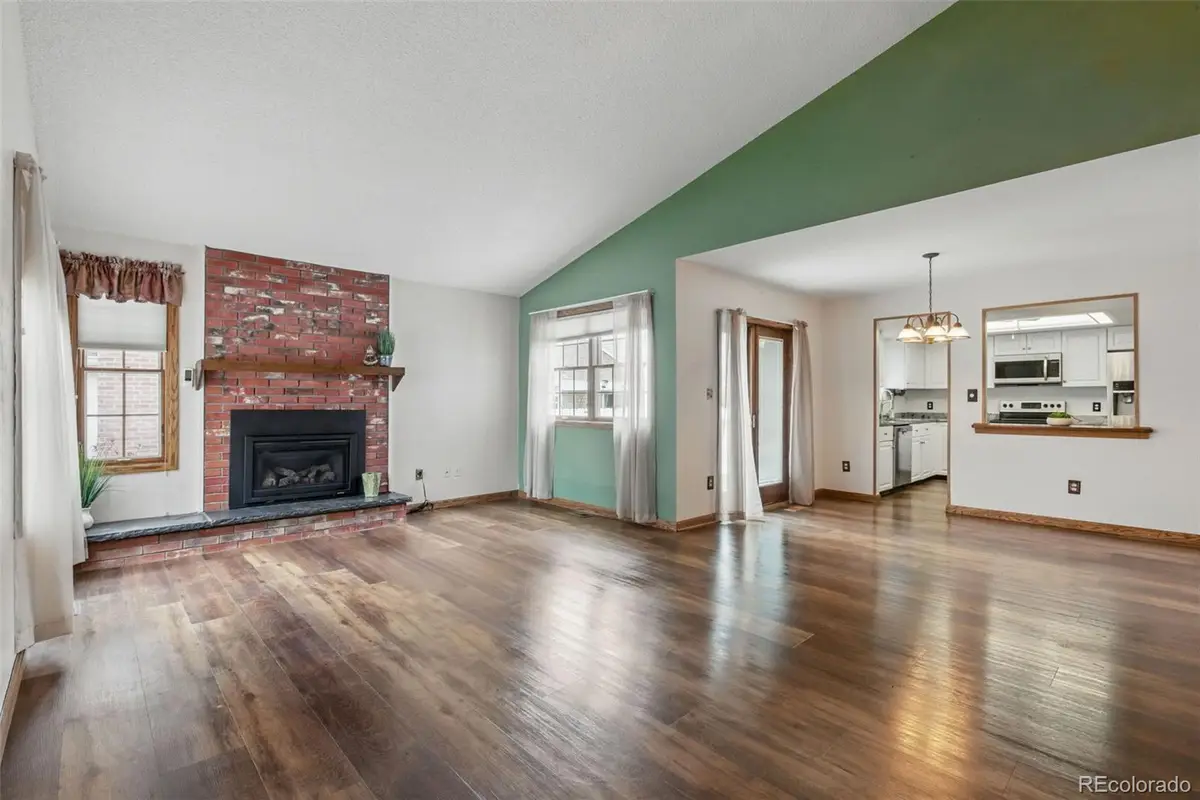
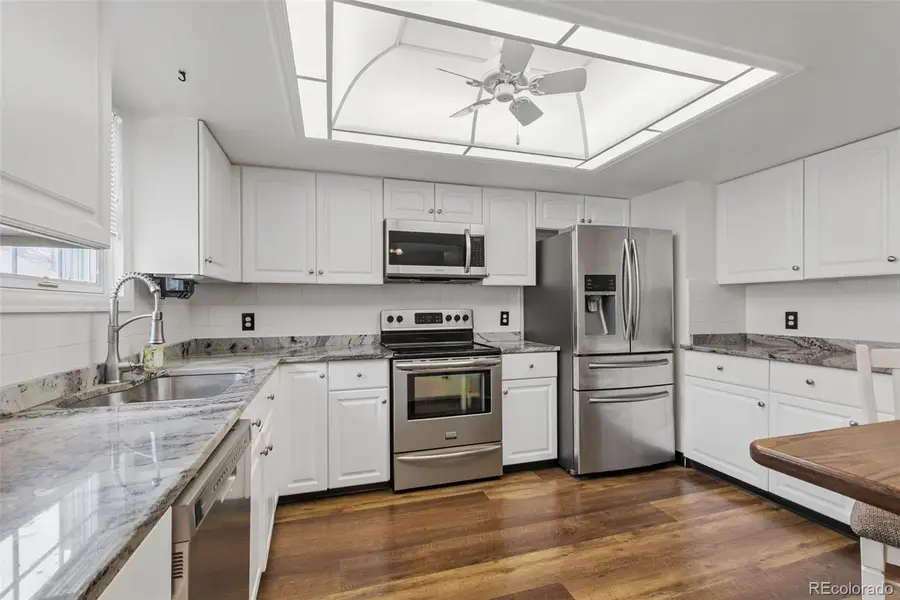
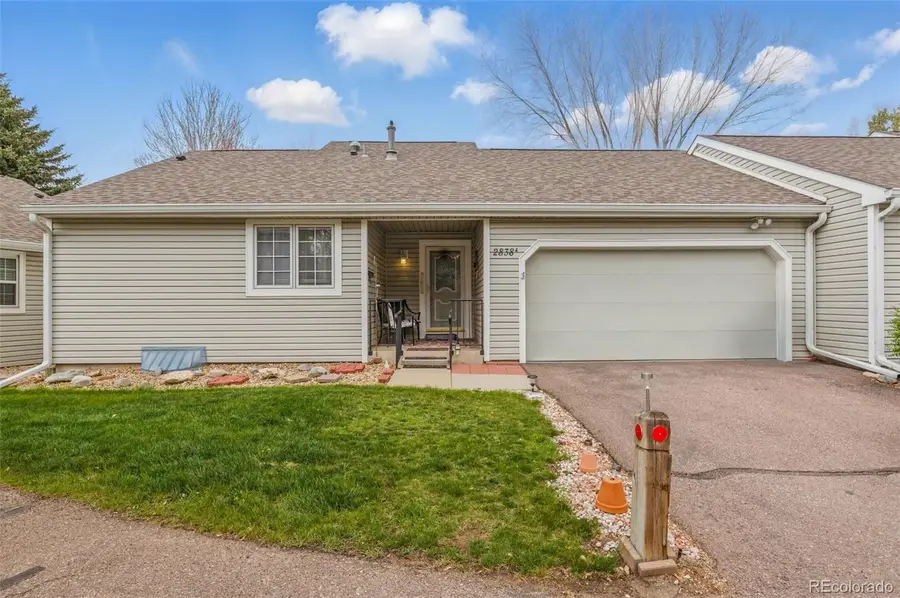
2838 S Heather Gardens Way #A,Aurora, CO 80014
$469,999
- 2 Beds
- 3 Baths
- 2,234 sq. ft.
- Condominium
- Active
Listed by:melinda carynancy@heathergardens.com,720-641-9800
Office:heather gardens brokers
MLS#:3569651
Source:ML
Price summary
- Price:$469,999
- Price per sq. ft.:$210.38
- Monthly HOA dues:$600
About this home
SELLER WILL PAY THE CAPITAL RESERVE FUND FEE! Great buyer incentive! This gorgeous Patio home in Country Place One is exactly what you've been waiting for! Gorgeous updates and a great location within easy walking distance to the clubhouse. Kitchen has been beautifully finished with new cabinets, granite countertops & stainless steel appliances. Top-of-the-line Cortec flooring throughout the upper level is stunning and durable with mineral base/ moisture seal. Updated Pelle windows have been installed with integral blinds (no more dusting!!). Unwind with the walk-in Jet tub! Nice location with a pleasant back patio installed with a retractable awning for the best of sun & shade. Gas fireplace for those cozy nights. Large two car garage with built in storage. FULL finished basement includes a wonderful living area, 3/4 bathroom with walk-in shower, walk in closet, giant workshop/ laundry room, and tons of storage! This home in MOVE-IN-READY. ADA accessible including a lift chair included (optional).
Enjoy the active 55+ lifestyle of Heather Gardens with a full-service clubhouse featuring indoor and outdoor pools, Jacuzzi, sauna, and an excellent workout facility. Take advantage of the fine dining of Rendezvous restaurant with weekly buffet and events. Dozens of clubs, classes, and social opportunities await you! Fantastic resident rates for the challenging 9 hole golf course with pro-shop right on site! Come join this vibrant community and take advantage of a maintenance free, resort style of living.
Contact an agent
Home facts
- Year built:1980
- Listing Id #:3569651
Rooms and interior
- Bedrooms:2
- Total bathrooms:3
- Full bathrooms:1
- Living area:2,234 sq. ft.
Heating and cooling
- Cooling:Central Air
- Heating:Forced Air
Structure and exterior
- Roof:Membrane
- Year built:1980
- Building area:2,234 sq. ft.
Schools
- High school:Overland
- Middle school:Prairie
- Elementary school:Polton
Utilities
- Water:Private, Public
- Sewer:Community Sewer, Public Sewer
Finances and disclosures
- Price:$469,999
- Price per sq. ft.:$210.38
- Tax amount:$1,809 (2024)
New listings near 2838 S Heather Gardens Way #A
- Coming Soon
 $495,000Coming Soon3 beds 3 baths
$495,000Coming Soon3 beds 3 baths22059 E Belleview Place, Aurora, CO 80015
MLS# 5281127Listed by: KELLER WILLIAMS DTC - Open Sat, 12 to 3pmNew
 $875,000Active5 beds 4 baths5,419 sq. ft.
$875,000Active5 beds 4 baths5,419 sq. ft.25412 E Quarto Place, Aurora, CO 80016
MLS# 5890105Listed by: 8Z REAL ESTATE - New
 $375,000Active2 beds 2 baths1,560 sq. ft.
$375,000Active2 beds 2 baths1,560 sq. ft.14050 E Linvale Place #202, Aurora, CO 80014
MLS# 5893891Listed by: BLUE PICKET REALTY - New
 $939,000Active7 beds 4 baths4,943 sq. ft.
$939,000Active7 beds 4 baths4,943 sq. ft.15916 E Crestridge Place, Aurora, CO 80015
MLS# 5611591Listed by: MADISON & COMPANY PROPERTIES - Coming Soon
 $439,990Coming Soon2 beds 2 baths
$439,990Coming Soon2 beds 2 baths12799 E Wyoming Circle, Aurora, CO 80012
MLS# 2335564Listed by: STONY BROOK REAL ESTATE GROUP - New
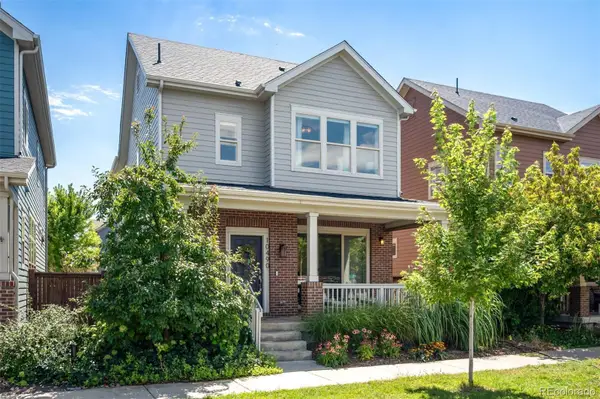 $795,000Active4 beds 4 baths2,788 sq. ft.
$795,000Active4 beds 4 baths2,788 sq. ft.10490 E 26th Avenue, Aurora, CO 80010
MLS# 2513949Listed by: LIV SOTHEBY'S INTERNATIONAL REALTY - New
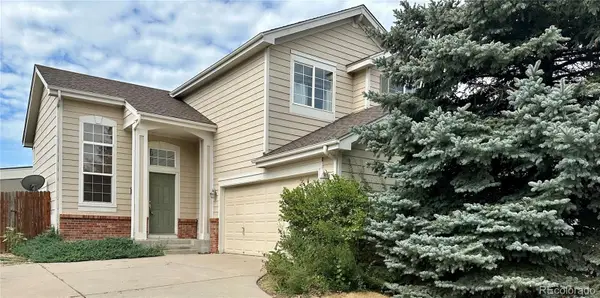 $450,000Active3 beds 3 baths2,026 sq. ft.
$450,000Active3 beds 3 baths2,026 sq. ft.21948 E Princeton Drive, Aurora, CO 80018
MLS# 4806772Listed by: COLORADO HOME REALTY - Coming Soon
 $350,000Coming Soon3 beds 3 baths
$350,000Coming Soon3 beds 3 baths223 S Nome Street, Aurora, CO 80012
MLS# 5522092Listed by: LOKATION - New
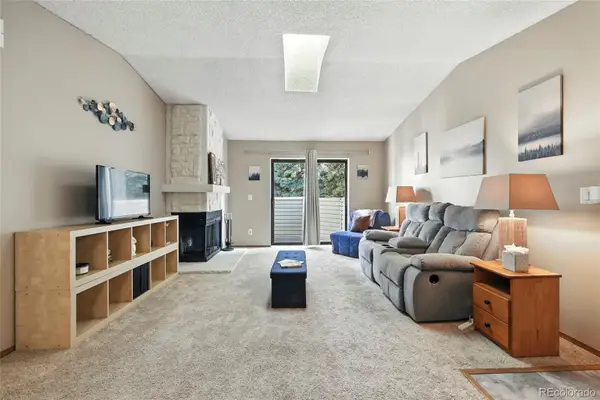 $190,000Active1 beds 1 baths734 sq. ft.
$190,000Active1 beds 1 baths734 sq. ft.922 S Walden Street #201, Aurora, CO 80017
MLS# 7119882Listed by: KELLER WILLIAMS DTC - New
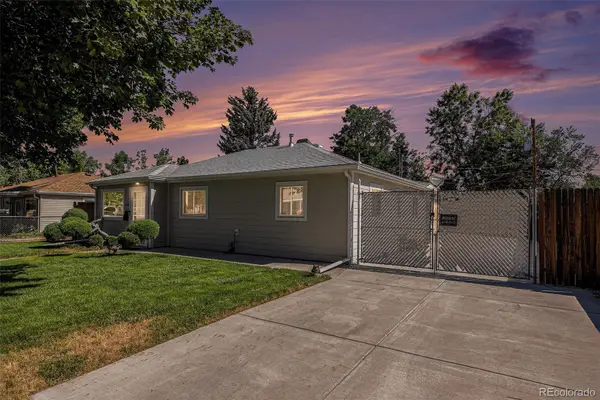 $400,000Active3 beds 2 baths1,086 sq. ft.
$400,000Active3 beds 2 baths1,086 sq. ft.1066 Worchester Street, Aurora, CO 80011
MLS# 7332190Listed by: YOUR CASTLE REAL ESTATE INC
