2854 S Kenton Court, Aurora, CO 80014
Local realty services provided by:Better Homes and Gardens Real Estate Kenney & Company
2854 S Kenton Court,Aurora, CO 80014
$364,777
- 2 Beds
- 3 Baths
- 1,776 sq. ft.
- Townhouse
- Active
Listed by:judy johnsonJudy.Homes@comcast.net,720-938-7653
Office:you 1st realty
MLS#:3235721
Source:ML
Price summary
- Price:$364,777
- Price per sq. ft.:$205.39
- Monthly HOA dues:$525
About this home
Experience luxury living in this stunning, high-end remodeled townhome in The Shores—one of Aurora’s most tranquil & picturesque communities, known for its serene pond, waterfall, scenic trails & resort-style amenities including a clubhouse, indoor/outdoor pools, hot tub & tennis courts. The bright, modern kitchen is a true showstopper—featuring new espresso color Shaker style cabinetry, quartz countertops, undermount sink & a full suite of premium stainless steel Samsung SmartThings appliances. The fingerprint-resistant, smart side-by-side refrigerator offers: Beverage Center - AutoFill water pitcher - Dual Auto Ice Maker - Power Touch Sensor for auto-open door - & Wi-Fi control. The SmartThings fingerprint-resistant oven/range takes it even further with Wi-Fi connectivity - remote oven preheat/temp control - voice control - Smart Dial - Smart Oven Camera - Flex Duo for two-zone cooking - Air Fry - Air Sous Vide - Rapid Boil - Convection+ - built-in meat thermometer. The open-concept main floor is ideal for entertaining, complete with custom track lighting & large windows that fill the home with natural light. Upstairs, the primary suite includes a walk-in closet, new Berber carpet & attic fan. This beautifully updated home features all-new windows, central A/C, luxury vinyl plank flooring on the main level, a spacious private patio with breathtaking views of the community pond/waterfall—perfect for outdoor relaxation or entertaining. The finished basement offers flexibility for a non-conforming bedroom, rec room, or gym, and includes a half bath & full-sized washer/dryer. Additional highlights include an oversized 2-car attached garage, beautifully maintained greenbelt surroundings & a location that’s pet-friendly, peaceful & walkable trails. Quick access to I-225, DIA, Cherry Creek State Park, shopping, dining. Cherry Creek Schools - Denver Metro Area #1 top-rated schools. Discover the charm, convenience & lifestyle at The Shores — your dream home awaits.
Contact an agent
Home facts
- Year built:1974
- Listing ID #:3235721
Rooms and interior
- Bedrooms:2
- Total bathrooms:3
- Full bathrooms:1
- Half bathrooms:2
- Living area:1,776 sq. ft.
Heating and cooling
- Cooling:Central Air
- Heating:Forced Air
Structure and exterior
- Roof:Composition
- Year built:1974
- Building area:1,776 sq. ft.
- Lot area:0.03 Acres
Schools
- High school:Overland
- Middle school:Prairie
- Elementary school:Polton
Utilities
- Water:Public
- Sewer:Public Sewer
Finances and disclosures
- Price:$364,777
- Price per sq. ft.:$205.39
- Tax amount:$1,117 (2024)
New listings near 2854 S Kenton Court
 $317,500Active3 beds 3 baths1,470 sq. ft.
$317,500Active3 beds 3 baths1,470 sq. ft.17681 E Loyola Drive #E, Aurora, CO 80013
MLS# 1600739Listed by: MEGASTAR REALTY $269,000Active3 beds 2 baths1,104 sq. ft.
$269,000Active3 beds 2 baths1,104 sq. ft.15157 E Louisiana Drive #A, Aurora, CO 80012
MLS# 1709643Listed by: HOMESMART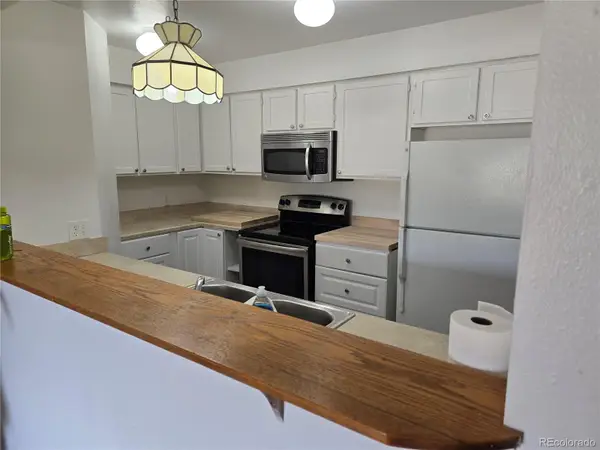 $210,000Active2 beds 2 baths982 sq. ft.
$210,000Active2 beds 2 baths982 sq. ft.14500 E 2nd Avenue #209A, Aurora, CO 80011
MLS# 1835530Listed by: LISTINGS.COM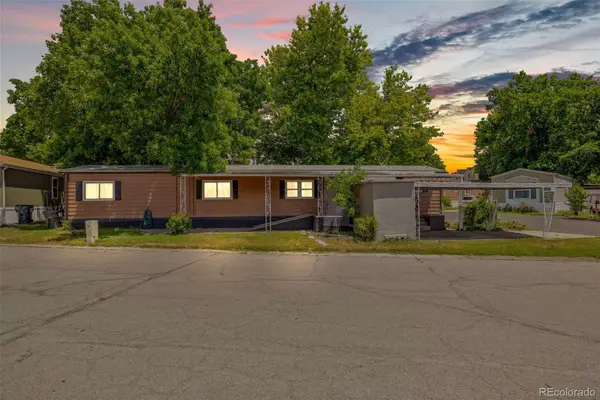 $80,000Active2 beds 1 baths938 sq. ft.
$80,000Active2 beds 1 baths938 sq. ft.1600 Sable Boulevard, Aurora, CO 80011
MLS# 1883297Listed by: MEGASTAR REALTY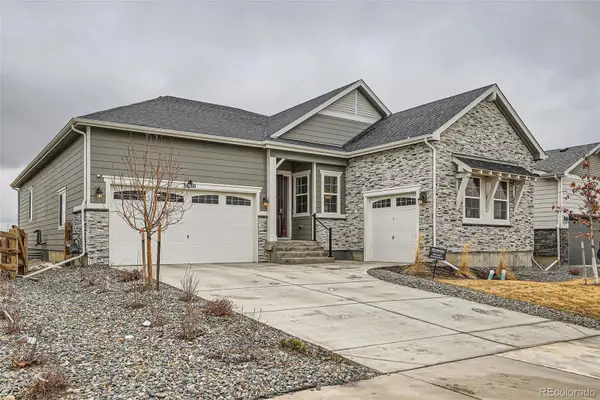 $800,000Active4 beds 3 baths4,778 sq. ft.
$800,000Active4 beds 3 baths4,778 sq. ft.3630 Gold Bug Street, Aurora, CO 80019
MLS# 2181712Listed by: COLDWELL BANKER REALTY 24 $260,000Active2 beds 2 baths1,064 sq. ft.
$260,000Active2 beds 2 baths1,064 sq. ft.12059 E Hoye Drive, Aurora, CO 80012
MLS# 2295814Listed by: RE/MAX PROFESSIONALS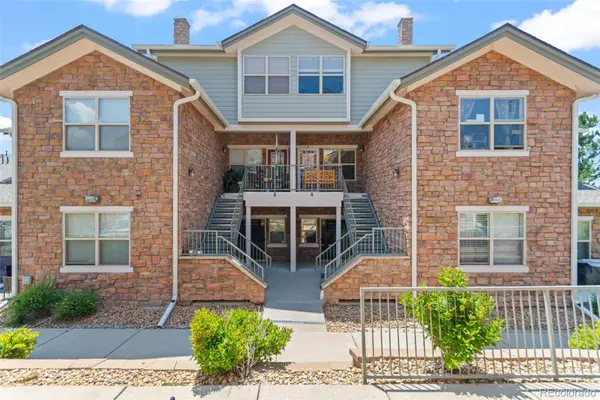 $299,990Active2 beds 1 baths1,034 sq. ft.
$299,990Active2 beds 1 baths1,034 sq. ft.18611 E Water Drive #E, Aurora, CO 80013
MLS# 2603492Listed by: ABACUS COMPANIES $445,000Active3 beds 3 baths1,922 sq. ft.
$445,000Active3 beds 3 baths1,922 sq. ft.2378 S Wheeling Circle, Aurora, CO 80014
MLS# 2801691Listed by: RE/MAX PROFESSIONALS $120,000Active3 beds 2 baths1,456 sq. ft.
$120,000Active3 beds 2 baths1,456 sq. ft.1540 N Billings Street, Aurora, CO 80011
MLS# 2801715Listed by: THINQUE REALTY LLC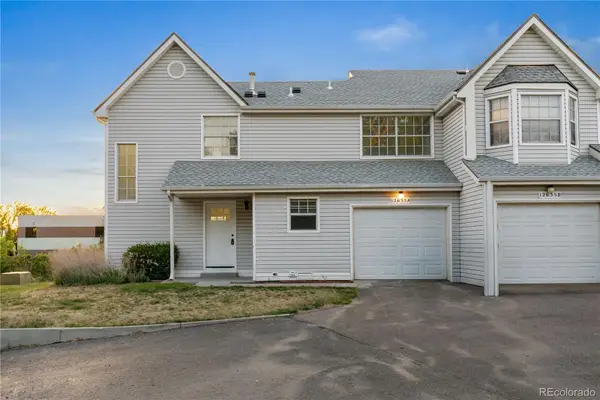 $325,000Active2 beds 3 baths1,307 sq. ft.
$325,000Active2 beds 3 baths1,307 sq. ft.12635 E Pacific Circle #A, Aurora, CO 80014
MLS# 2836388Listed by: KELLER WILLIAMS REALTY DOWNTOWN LLC
