2864 S Gibralter Street, Aurora, CO 80013
Local realty services provided by:Better Homes and Gardens Real Estate Kenney & Company
Listed by:dave edwardsDave@keyrealestategroup.com,303-740-7676
Office:key real estate group llc.
MLS#:9158376
Source:ML
Price summary
- Price:$399,000
- Price per sq. ft.:$306.92
About this home
Your Dream Home and Investment Opportunity Await!
Location, Lifestyle, and Potential in the Highly Sought-After Cherry Creek School District
Discover this inviting 3-bedroom, 2-bathroom tri-level residence that perfectly blends comfortable family living with outstanding investment potential. Nestled in a prime Denver-area community, this home is ready for its next chapter!
Versatile Tri-Level Layout: The classic tri-level design offers distinct, yet connected, living spaces, ideal for modern family life. Enjoy an abundance of room with both a bright, traditional Living Room and a separate, cozy Family Room on the lower level—perfect for a media center, home office, or play area.
Step outside to your private retreat. The expansive, two-tier deck provides the ultimate outdoor entertaining space for summer BBQs, morning coffee, or simply relaxing while overlooking your fully fenced, private backyard.
Enjoy the Colorado lifestyle with unparalleled access to the outdoors. You are minutes from extensive parks and trail systems, including popular regional paths like the Cherry Creek Trail and the High Line Canal. With easy access to major thoroughfares, you're only a short drive to the vibrant dining, shopping, and cultural attractions of Denver.
A two-car attached garage provides essential parking and storage, a highly coveted feature in the Denver metro area.
This property has been conscientiously maintained with past updates, providing a solid foundation and immediate livability. It also presents a fantastic opportunity for the new owner to infuse their personal style and complete targeted upgrades—a chance to build instant equity and truly customize your dream home.
This is more than just a home; it's a foundation for a great lifestyle and a smart investment in one of Denver's most desirable school districts. Don't miss the chance to make this exceptional tri-level property your own!
Contact an agent
Home facts
- Year built:1984
- Listing ID #:9158376
Rooms and interior
- Bedrooms:3
- Total bathrooms:2
- Full bathrooms:1
- Living area:1,300 sq. ft.
Heating and cooling
- Cooling:Central Air
- Heating:Forced Air
Structure and exterior
- Roof:Composition
- Year built:1984
- Building area:1,300 sq. ft.
- Lot area:0.13 Acres
Schools
- High school:Eaglecrest
- Middle school:Horizon
- Elementary school:Arrowhead
Utilities
- Water:Public
- Sewer:Public Sewer
Finances and disclosures
- Price:$399,000
- Price per sq. ft.:$306.92
- Tax amount:$2,322 (2024)
New listings near 2864 S Gibralter Street
- New
 $517,799Active3 beds 3 baths1,794 sq. ft.
$517,799Active3 beds 3 baths1,794 sq. ft.3314 N Catawba Way, Aurora, CO 80019
MLS# 2915339Listed by: RE/MAX PROFESSIONALS - New
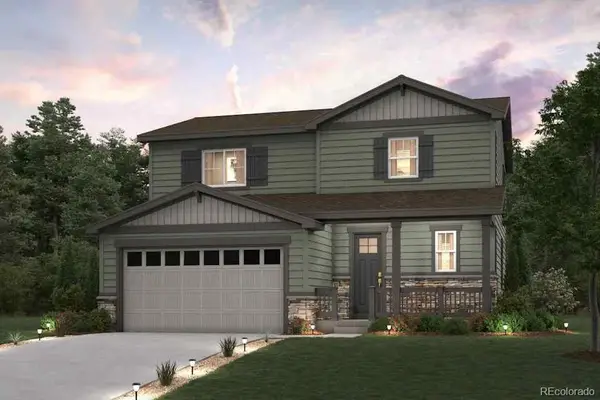 $574,990Active3 beds 3 baths1,848 sq. ft.
$574,990Active3 beds 3 baths1,848 sq. ft.3384 N Irvington Street, Aurora, CO 80019
MLS# 6443574Listed by: LANDMARK RESIDENTIAL BROKERAGE - New
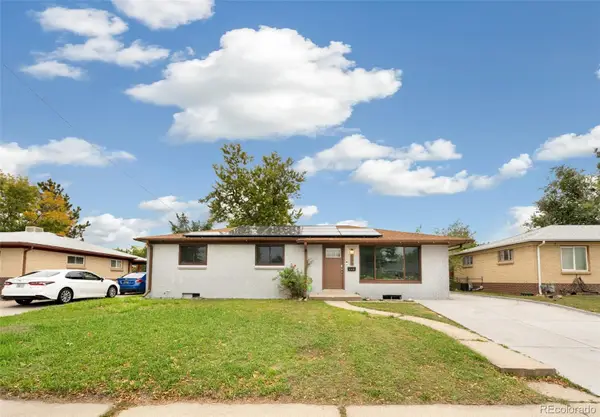 $459,900Active5 beds 2 baths2,250 sq. ft.
$459,900Active5 beds 2 baths2,250 sq. ft.556 Empire Street, Aurora, CO 80010
MLS# 2923967Listed by: MEGASTAR REALTY - New
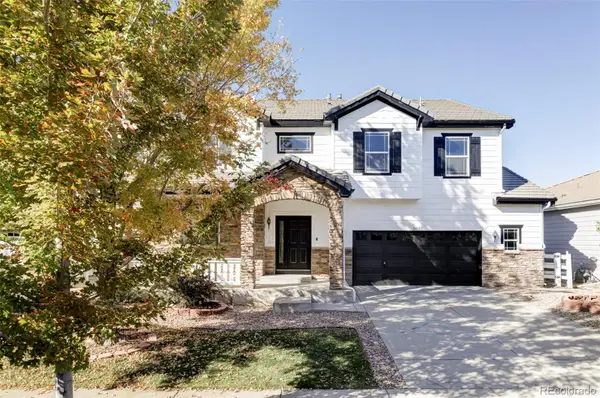 $735,000Active7 beds 4 baths4,392 sq. ft.
$735,000Active7 beds 4 baths4,392 sq. ft.24191 E Iowa Place, Aurora, CO 80018
MLS# 4428057Listed by: MILEHIMODERN - New
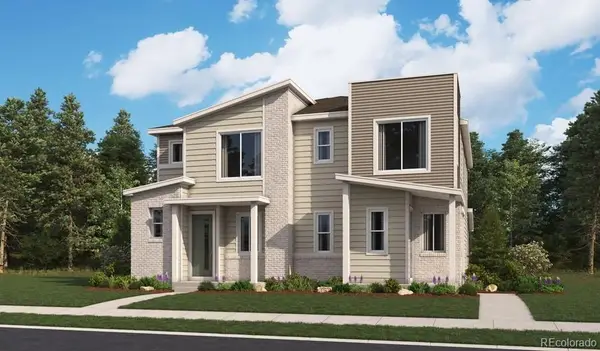 $444,950Active3 beds 3 baths1,443 sq. ft.
$444,950Active3 beds 3 baths1,443 sq. ft.24091 E 30th Place, Aurora, CO 80019
MLS# 8728641Listed by: RICHMOND REALTY INC - New
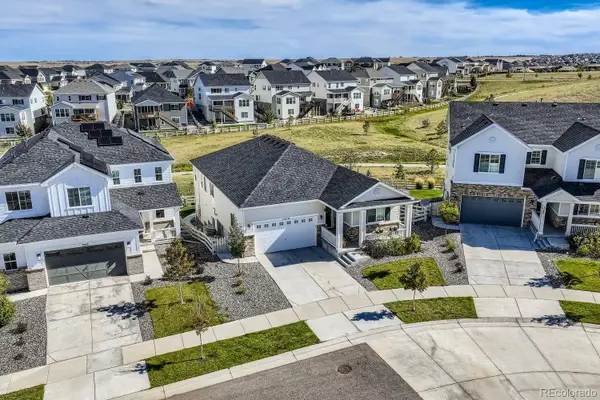 $849,000Active5 beds 3 baths3,367 sq. ft.
$849,000Active5 beds 3 baths3,367 sq. ft.7270 S Vandriver Way, Aurora, CO 80016
MLS# 9435071Listed by: COMPASS - DENVER - New
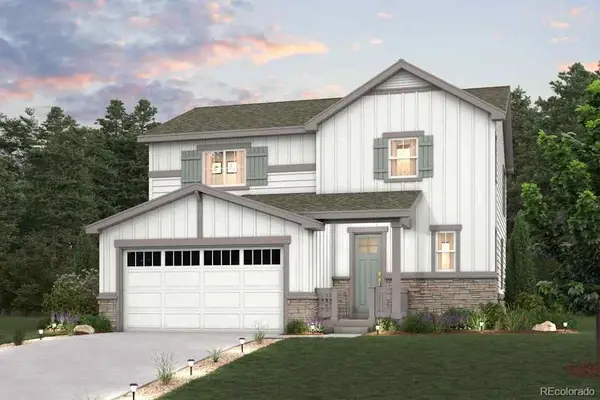 $586,830Active3 beds 3 baths1,994 sq. ft.
$586,830Active3 beds 3 baths1,994 sq. ft.3364 N Irvington Street, Aurora, CO 80019
MLS# 5217765Listed by: LANDMARK RESIDENTIAL BROKERAGE - Coming Soon
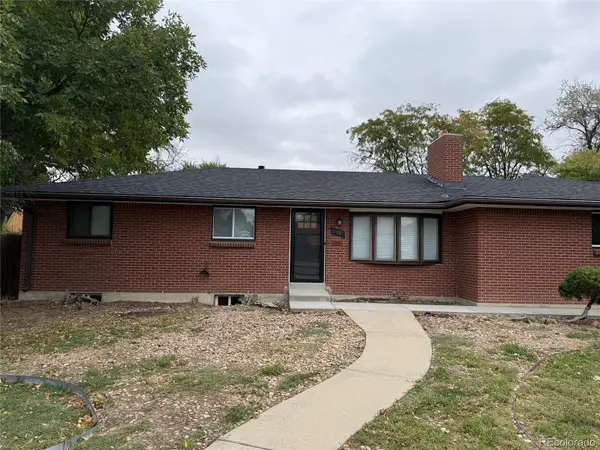 $515,000Coming Soon5 beds 2 baths
$515,000Coming Soon5 beds 2 baths11087 Montview Boulevard, Aurora, CO 80010
MLS# 6800753Listed by: KELLER WILLIAMS PREFERRED REALTY - Coming Soon
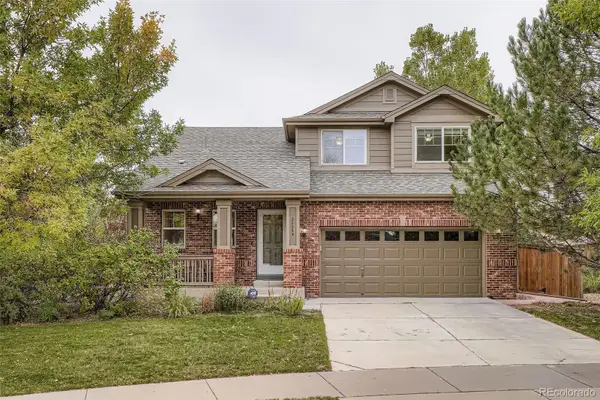 $515,000Coming Soon3 beds 3 baths
$515,000Coming Soon3 beds 3 baths20264 E Vassar Avenue, Aurora, CO 80013
MLS# 9779366Listed by: THRIVE REAL ESTATE GROUP
