2891 S Vaughn Way, Aurora, CO 80014
Local realty services provided by:Better Homes and Gardens Real Estate Kenney & Company
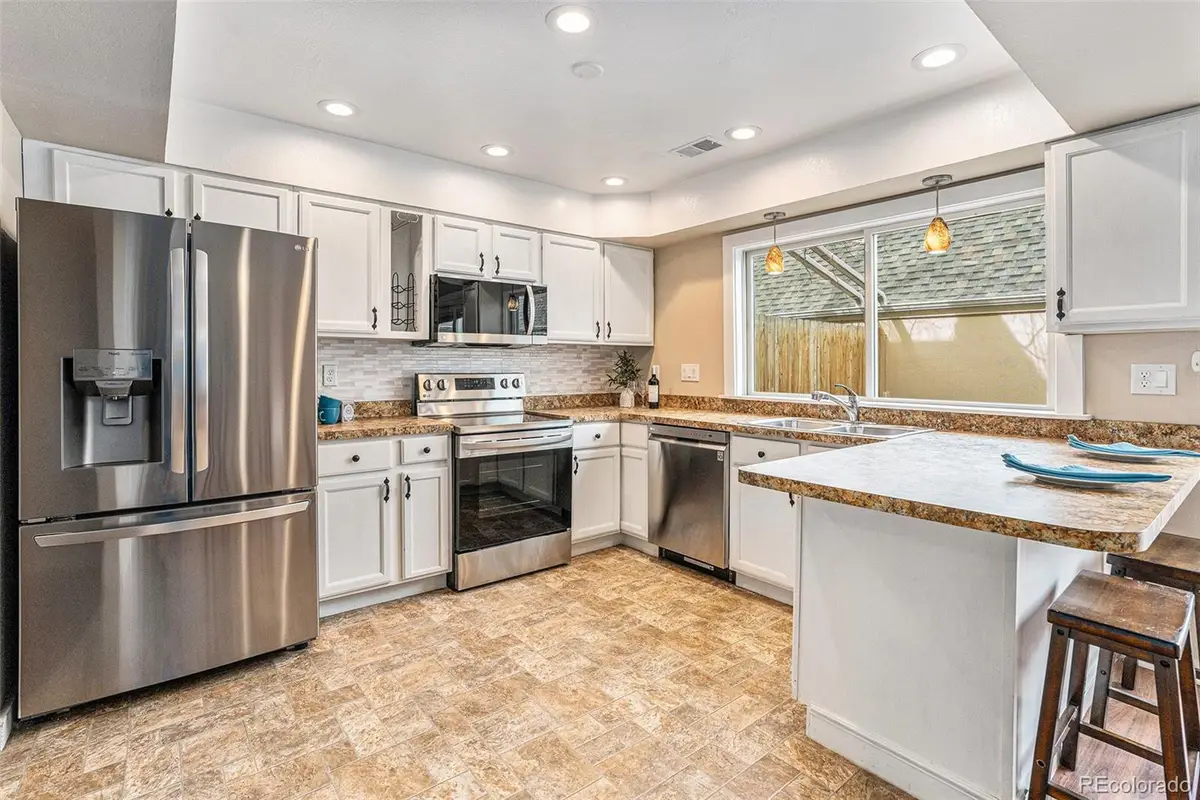
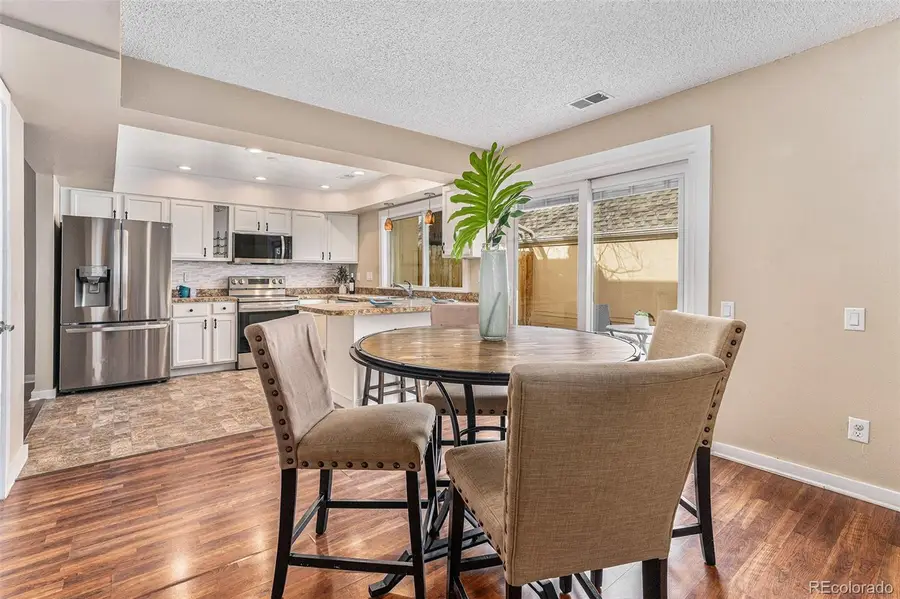
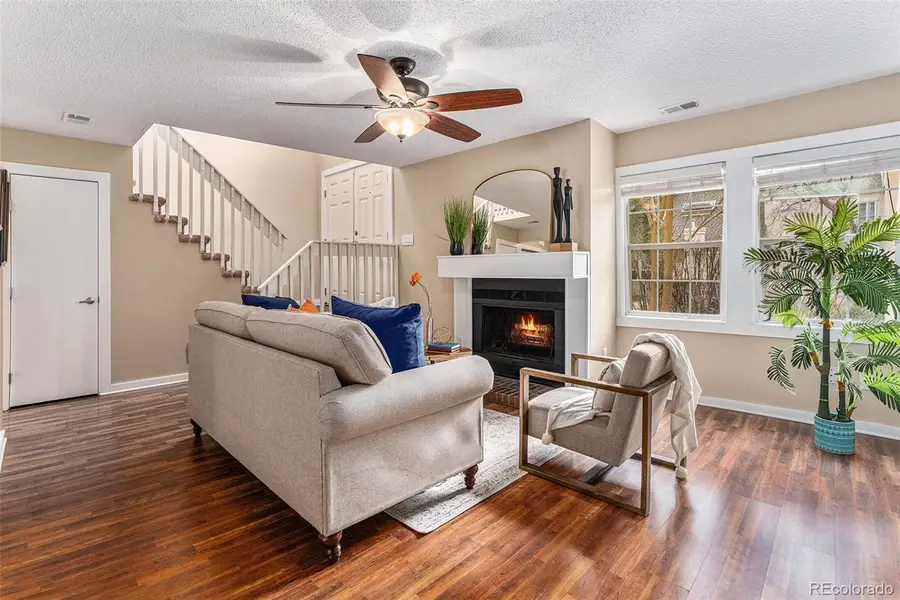
2891 S Vaughn Way,Aurora, CO 80014
$365,000
- 3 Beds
- 2 Baths
- 1,521 sq. ft.
- Townhouse
- Active
Listed by:linda arcoslinda@lanternhomegroup.com,720-498-4004
Office:keller williams avenues realty
MLS#:1883815
Source:ML
Price summary
- Price:$365,000
- Price per sq. ft.:$239.97
- Monthly HOA dues:$500
About this home
Priced well below comparable homes in the community, this 3-bedroom property in the highly sought-after Cherry Creek School District offers unmatched value and opportunity. With an oversized 2-car garage and a private, enclosed back patio perfect for summer entertaining, pets, or peaceful privacy, this home checks all the boxes for space, comfort, and lifestyle.
Just in time for warmer weather, enjoy the community’s private, fun, and well-kept pool—often described by neighbors as calm, clean, and a favorite gathering spot for friends and family. The clubhouse is perfect for hosting parties, celebrations, or casual get-togethers.
Only 5 minutes from Cherry Creek State Park and Nine Mile Station RTD Park-n-Ride. Grocery stores, restaurants, and everyday conveniences are all less than a mile away. With quick freeway access, this home combines location, livability, and serious value in one package.
Contact an agent
Home facts
- Year built:1974
- Listing Id #:1883815
Rooms and interior
- Bedrooms:3
- Total bathrooms:2
- Full bathrooms:1
- Half bathrooms:1
- Living area:1,521 sq. ft.
Heating and cooling
- Heating:Forced Air
Structure and exterior
- Roof:Shingle
- Year built:1974
- Building area:1,521 sq. ft.
- Lot area:0.04 Acres
Schools
- High school:Overland
- Middle school:Prairie
- Elementary school:Polton
Utilities
- Sewer:Public Sewer
Finances and disclosures
- Price:$365,000
- Price per sq. ft.:$239.97
- Tax amount:$1,920 (2024)
New listings near 2891 S Vaughn Way
- Coming Soon
 $495,000Coming Soon3 beds 3 baths
$495,000Coming Soon3 beds 3 baths22059 E Belleview Place, Aurora, CO 80015
MLS# 5281127Listed by: KELLER WILLIAMS DTC - Open Sat, 12 to 3pmNew
 $875,000Active5 beds 4 baths5,419 sq. ft.
$875,000Active5 beds 4 baths5,419 sq. ft.25412 E Quarto Place, Aurora, CO 80016
MLS# 5890105Listed by: 8Z REAL ESTATE - New
 $375,000Active2 beds 2 baths1,560 sq. ft.
$375,000Active2 beds 2 baths1,560 sq. ft.14050 E Linvale Place #202, Aurora, CO 80014
MLS# 5893891Listed by: BLUE PICKET REALTY - New
 $939,000Active7 beds 4 baths4,943 sq. ft.
$939,000Active7 beds 4 baths4,943 sq. ft.15916 E Crestridge Place, Aurora, CO 80015
MLS# 5611591Listed by: MADISON & COMPANY PROPERTIES - Coming Soon
 $439,990Coming Soon2 beds 2 baths
$439,990Coming Soon2 beds 2 baths12799 E Wyoming Circle, Aurora, CO 80012
MLS# 2335564Listed by: STONY BROOK REAL ESTATE GROUP - New
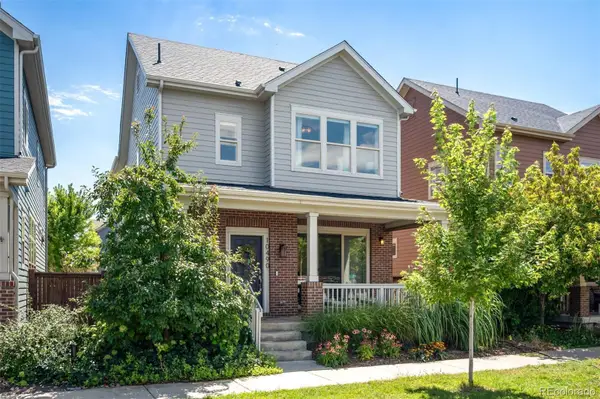 $795,000Active4 beds 4 baths2,788 sq. ft.
$795,000Active4 beds 4 baths2,788 sq. ft.10490 E 26th Avenue, Aurora, CO 80010
MLS# 2513949Listed by: LIV SOTHEBY'S INTERNATIONAL REALTY - New
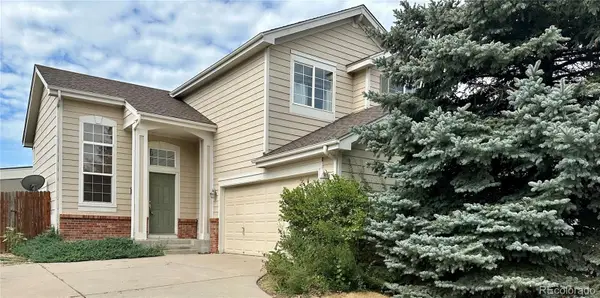 $450,000Active3 beds 3 baths2,026 sq. ft.
$450,000Active3 beds 3 baths2,026 sq. ft.21948 E Princeton Drive, Aurora, CO 80018
MLS# 4806772Listed by: COLORADO HOME REALTY - Coming Soon
 $350,000Coming Soon3 beds 3 baths
$350,000Coming Soon3 beds 3 baths223 S Nome Street, Aurora, CO 80012
MLS# 5522092Listed by: LOKATION - New
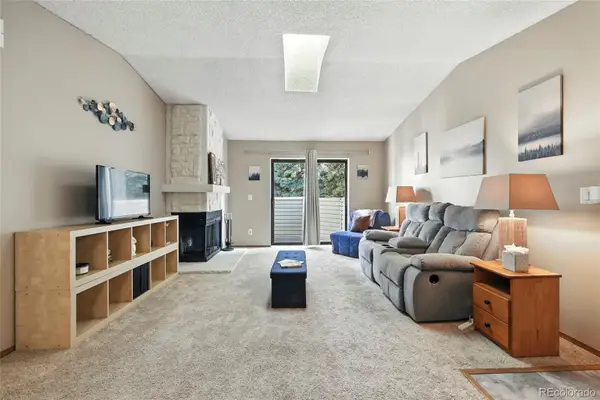 $190,000Active1 beds 1 baths734 sq. ft.
$190,000Active1 beds 1 baths734 sq. ft.922 S Walden Street #201, Aurora, CO 80017
MLS# 7119882Listed by: KELLER WILLIAMS DTC - New
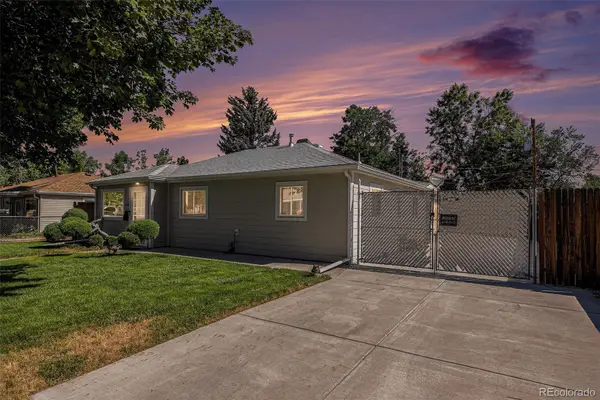 $400,000Active3 beds 2 baths1,086 sq. ft.
$400,000Active3 beds 2 baths1,086 sq. ft.1066 Worchester Street, Aurora, CO 80011
MLS# 7332190Listed by: YOUR CASTLE REAL ESTATE INC
