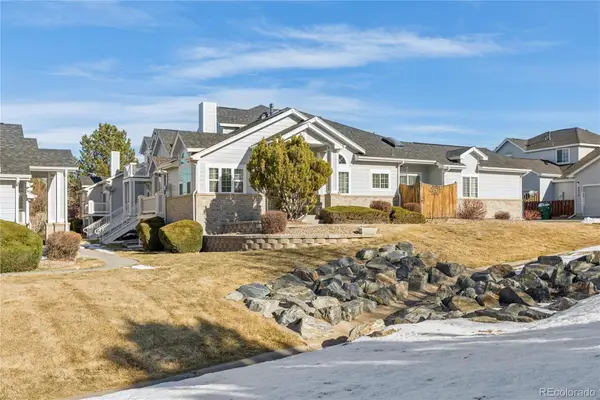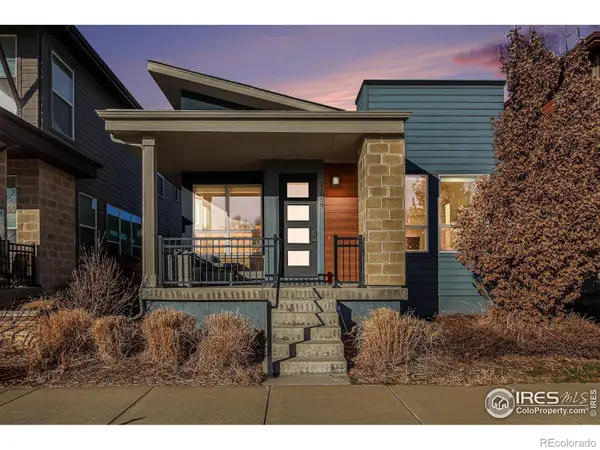2917 S Lisbon Way, Aurora, CO 80013
Local realty services provided by:Better Homes and Gardens Real Estate Kenney & Company
Upcoming open houses
- Sun, Jan 2510:00 am - 12:00 pm
Listed by: jessica hamiltonJessicaHamiltonRealty5280@gmail.com,303-909-6099
Office: homesmart realty
MLS#:9010011
Source:ML
Price summary
- Price:$595,000
- Price per sq. ft.:$212.42
- Monthly HOA dues:$45
About this home
Nestled in The Conservatory neighborhood this well-maintained 4 Bed / 2.5 Bath two-story home blends comfort, style, and a true sense of community.
From the moment you step inside, the sun-filled great room welcomes you with soaring vaulted ceilings that create an open, airy feel. The space flows seamlessly into the dining area and kitchen the heart of the home featuring newer stainless steel appliances, a brand-new dishwasher (2024), and generous cabinet and countertop space. Enjoy peaceful mornings in the bright breakfast nook with a cup of coffee, or gather in the formal dining room where the charming window seat sets the tone for relaxed family meals.
The main-floor primary suite offers a quiet retreat at the end of the day with its five-piece bath and roomy walk-in closet. Nearby are the laundry area, a convenient powder room, and easy access to the oversized 2.5-car side-load garage perfect for extra storage, hobbies, or outdoor gear.
Upstairs, three spacious bedrooms and a full bath wrap around a versatile loft that works beautifully for movie nights, a home office, or a cozy workout space.
Step into your private backyard oasis and unwind on the brand-new 16’ x 16’ Trex deck (2025), complete with a wooden pergola and framed by mature trees. It’s the perfect setting for entertaining or simply soaking up the quiet Colorado evenings.
The unfinished basement, featuring egress windows and a bath rough-in, is ready for your personal vision. Additional updates include new carpet (2024) and energy-efficient four-pane windows that enhance comfort and reduce energy costs. All just moments from E-470, DIA, and Buckley Space Force Base. The sellers are including a one-year home warranty for peace of mind, so you can move in and simply enjoy.
Contact an agent
Home facts
- Year built:2004
- Listing ID #:9010011
Rooms and interior
- Bedrooms:4
- Total bathrooms:3
- Full bathrooms:2
- Half bathrooms:1
- Living area:2,801 sq. ft.
Heating and cooling
- Cooling:Central Air
- Heating:Forced Air
Structure and exterior
- Roof:Composition
- Year built:2004
- Building area:2,801 sq. ft.
- Lot area:0.16 Acres
Schools
- High school:Vista Peak
- Middle school:Aurora Frontier K-8
- Elementary school:Aurora Frontier K-8
Utilities
- Water:Public
- Sewer:Public Sewer
Finances and disclosures
- Price:$595,000
- Price per sq. ft.:$212.42
- Tax amount:$5,067 (2024)
New listings near 2917 S Lisbon Way
- New
 $425,000Active3 beds 3 baths2,422 sq. ft.
$425,000Active3 beds 3 baths2,422 sq. ft.3079 S Yampa Way, Aurora, CO 80013
MLS# 5443995Listed by: LIV SOTHEBY'S INTERNATIONAL REALTY - Coming Soon
 $1,219,900Coming Soon5 beds 5 baths
$1,219,900Coming Soon5 beds 5 baths21405 E Briarwood Drive, Aurora, CO 80016
MLS# 2191182Listed by: RE/MAX PROFESSIONALS - Open Sat, 11am to 2pmNew
 $329,995Active2 beds 2 baths1,064 sq. ft.
$329,995Active2 beds 2 baths1,064 sq. ft.1662 S Idalia Circle #Q, Aurora, CO 80017
MLS# 2489210Listed by: EXP REALTY, LLC - New
 $198,000Active2 beds 2 baths932 sq. ft.
$198,000Active2 beds 2 baths932 sq. ft.1074 S Dearborn Street #108, Aurora, CO 80012
MLS# 5302224Listed by: THRIVE REAL ESTATE GROUP - New
 $599,000Active4 beds 4 baths2,277 sq. ft.
$599,000Active4 beds 4 baths2,277 sq. ft.18978 E Crestridge Circle, Aurora, CO 80015
MLS# 4878250Listed by: COLDWELL BANKER REALTY 24 - Open Sat, 12:30 to 2pmNew
 $280,000Active2 beds 3 baths1,232 sq. ft.
$280,000Active2 beds 3 baths1,232 sq. ft.11808 E Kepner Drive, Aurora, CO 80012
MLS# 9693572Listed by: KELLER WILLIAMS ADVANTAGE REALTY LLC - New
 $725,000Active3 beds 3 baths2,604 sq. ft.
$725,000Active3 beds 3 baths2,604 sq. ft.11059 E 25th Drive, Aurora, CO 80010
MLS# IR1050186Listed by: EXP REALTY - NORTHERN CO - Coming Soon
 $450,000Coming Soon3 beds 3 baths
$450,000Coming Soon3 beds 3 baths22735 E Ottawa Place, Aurora, CO 80016
MLS# 1894209Listed by: LIV SOTHEBY'S INTERNATIONAL REALTY - New
 $325,000Active1 beds 1 baths1,062 sq. ft.
$325,000Active1 beds 1 baths1,062 sq. ft.18241 E Flora Place #C, Aurora, CO 80013
MLS# 3917315Listed by: KELLER WILLIAMS INTEGRITY REAL ESTATE LLC - New
 $310,000Active2 beds 2 baths1,144 sq. ft.
$310,000Active2 beds 2 baths1,144 sq. ft.22960 E Roxbury Drive #G, Aurora, CO 80016
MLS# 4945920Listed by: HOMESMART
