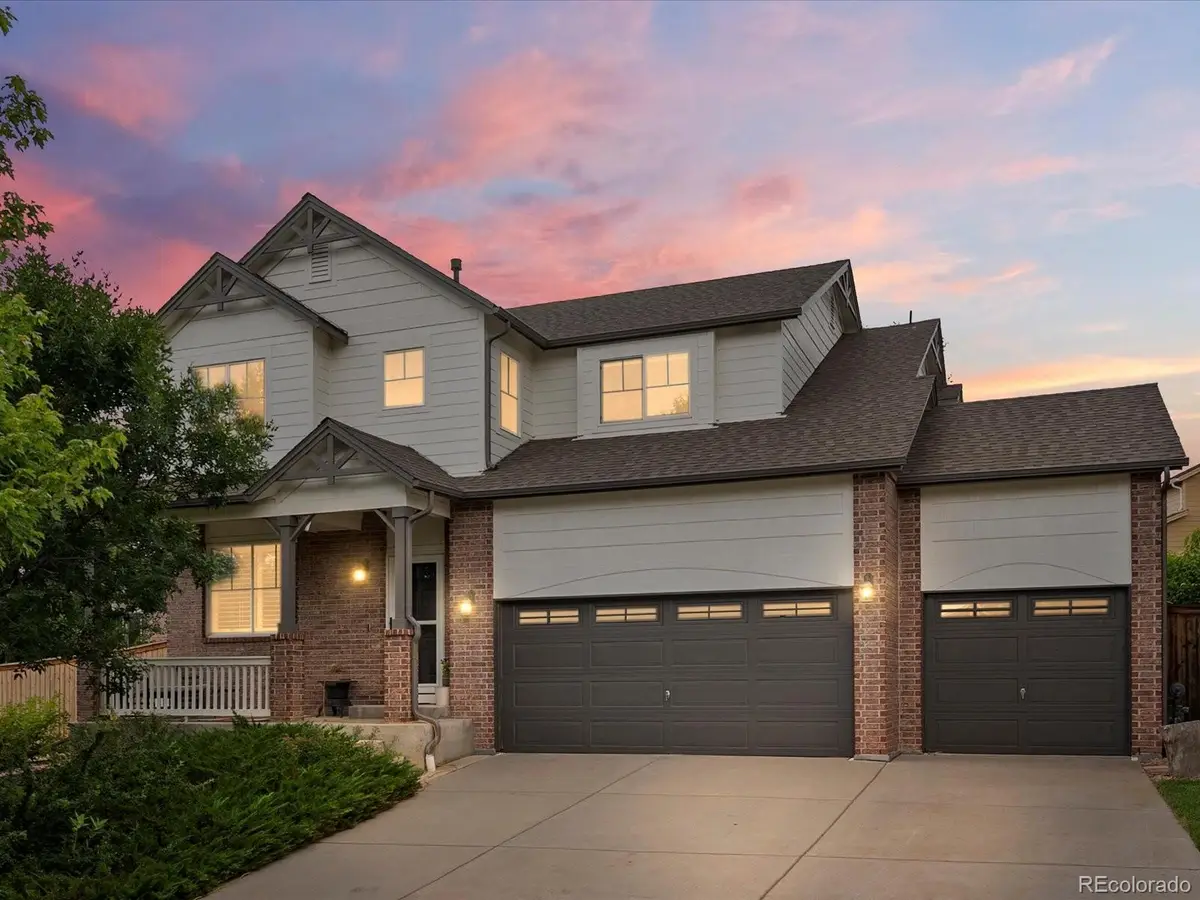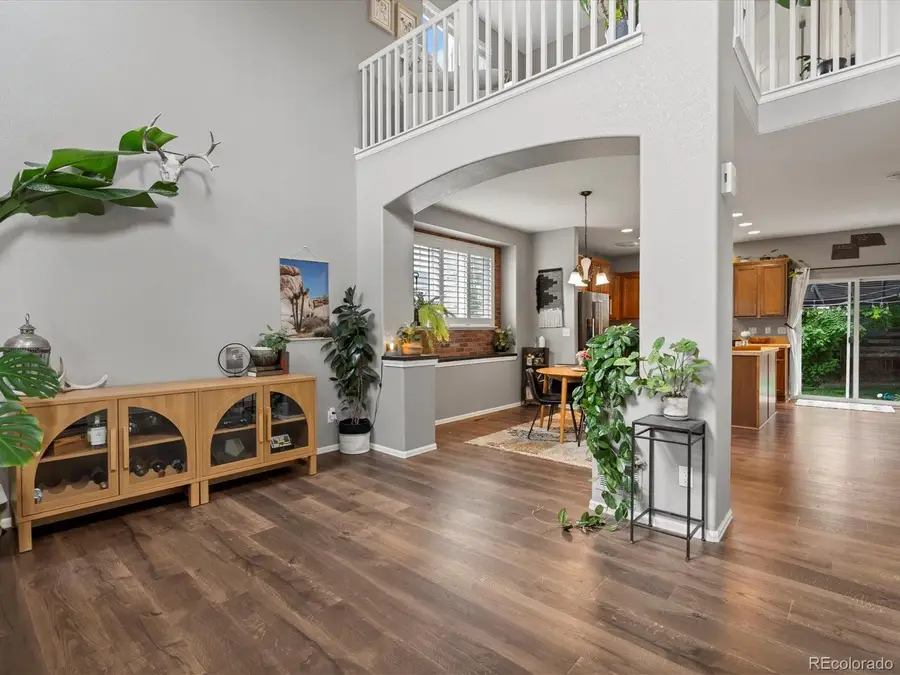2952 S Jericho Way, Aurora, CO 80013
Local realty services provided by:Better Homes and Gardens Real Estate Kenney & Company



2952 S Jericho Way,Aurora, CO 80013
$580,000
- 3 Beds
- 3 Baths
- 2,685 sq. ft.
- Single family
- Active
Listed by:chelsea haroldchelseaharoldrealtor@gmail.com,843-575-2490
Office:golba group real estate
MLS#:4037816
Source:ML
Price summary
- Price:$580,000
- Price per sq. ft.:$216.01
- Monthly HOA dues:$48
About this home
From the moment you step inside, this home feels like a breath of fresh air. Natural light pours in, bouncing off wood floors and guiding you through an open, welcoming layout built for real life. Drop your bag, kick off your shoes, and take it all in—an open floor plan with high ceilings and sunlight streaming through every window. The kitchen features warm wood cabinetry and sleek black stainless appliances. The dining area, framed by a brick accent wall and backyard views, is perfect for weekend breakfasts or spontaneous game nights. Step outside and feel the space open up even more. This oversized lot delivers the kind of backyard people wait years for—mature trees, raised garden beds, a fire pit for s’mores, and a pergola-draped deck made for golden hour hangs. Whether it’s a garden party, cornhole match, or a quiet evening under the string lights, this backyard is built for memory-making. Upstairs, the loft flexes with your life. Create a reading corner, a homework hub, a playroom, or a dreamy WFH setup. The private primary suite feels like a retreat, with moody tones, a walk-in closet, and an en suite with soaking tub and shower. Two more spacious bedrooms and another full bath are upstairs, thoughtfully laid out for comfort and flow. The basement? A blank slate with tall ceilings and room to grow—future gym, guest suite, playroom, or studio. Whatever chapter comes next, there’s space for it here. And the best part? A fully-owned solar system, installed in 2018, that’s both eco-conscious and cost-saving. The current owners haven’t paid an electric bill in years, thanks to monthly energy credits—even during peak summer months. It’s efficient, smart, and ready to transfer to you. Just steps from the neighborhood pool and elementary school, this home offers not just comfort—but community. This is where garden harvests happen. Where backyard birthdays grow into graduation parties. Where life unfolds. Virtual tour attached for you!
Contact an agent
Home facts
- Year built:2009
- Listing Id #:4037816
Rooms and interior
- Bedrooms:3
- Total bathrooms:3
- Full bathrooms:2
- Half bathrooms:1
- Living area:2,685 sq. ft.
Heating and cooling
- Cooling:Central Air
- Heating:Forced Air
Structure and exterior
- Roof:Composition
- Year built:2009
- Building area:2,685 sq. ft.
- Lot area:0.24 Acres
Schools
- High school:Vista Peak
- Middle school:Aurora Frontier K-8
- Elementary school:Aurora Frontier K-8
Utilities
- Water:Public
- Sewer:Public Sewer
Finances and disclosures
- Price:$580,000
- Price per sq. ft.:$216.01
- Tax amount:$5,197 (2024)
New listings near 2952 S Jericho Way
- New
 $450,000Active4 beds 2 baths1,682 sq. ft.
$450,000Active4 beds 2 baths1,682 sq. ft.1407 S Cathay Street, Aurora, CO 80017
MLS# 1798784Listed by: KELLER WILLIAMS REAL ESTATE LLC - New
 $290,000Active2 beds 2 baths1,091 sq. ft.
$290,000Active2 beds 2 baths1,091 sq. ft.2441 S Xanadu Way #B, Aurora, CO 80014
MLS# 6187933Listed by: SOVINA REALTY LLC - New
 $475,000Active5 beds 4 baths2,430 sq. ft.
$475,000Active5 beds 4 baths2,430 sq. ft.2381 S Jamaica Street, Aurora, CO 80014
MLS# 4546857Listed by: STARS AND STRIPES HOMES INC - New
 $595,000Active2 beds 2 baths3,004 sq. ft.
$595,000Active2 beds 2 baths3,004 sq. ft.8252 S Jackson Gap Court, Aurora, CO 80016
MLS# 7171229Listed by: RE/MAX ALLIANCE - New
 $550,000Active3 beds 3 baths1,582 sq. ft.
$550,000Active3 beds 3 baths1,582 sq. ft.7382 S Mobile Street, Aurora, CO 80016
MLS# 1502298Listed by: HOMESMART - New
 $389,900Active4 beds 3 baths2,240 sq. ft.
$389,900Active4 beds 3 baths2,240 sq. ft.2597 S Dillon Street, Aurora, CO 80014
MLS# 5583138Listed by: KELLER WILLIAMS INTEGRITY REAL ESTATE LLC - New
 $620,000Active4 beds 4 baths3,384 sq. ft.
$620,000Active4 beds 4 baths3,384 sq. ft.25566 E 4th Place, Aurora, CO 80018
MLS# 7294707Listed by: KELLER WILLIAMS DTC - New
 $369,900Active2 beds 3 baths1,534 sq. ft.
$369,900Active2 beds 3 baths1,534 sq. ft.1535 S Florence Way #420, Aurora, CO 80247
MLS# 5585323Listed by: CHAMPION REALTY - New
 $420,000Active3 beds 1 baths864 sq. ft.
$420,000Active3 beds 1 baths864 sq. ft.1641 Jamaica Street, Aurora, CO 80010
MLS# 5704108Listed by: RE/MAX PROFESSIONALS - New
 $399,000Active2 beds 1 baths744 sq. ft.
$399,000Active2 beds 1 baths744 sq. ft.775 Joliet Street, Aurora, CO 80010
MLS# 6792407Listed by: RE/MAX PROFESSIONALS
