3022 Blackhawk Street, Aurora, CO 80011
Local realty services provided by:Better Homes and Gardens Real Estate Kenney & Company
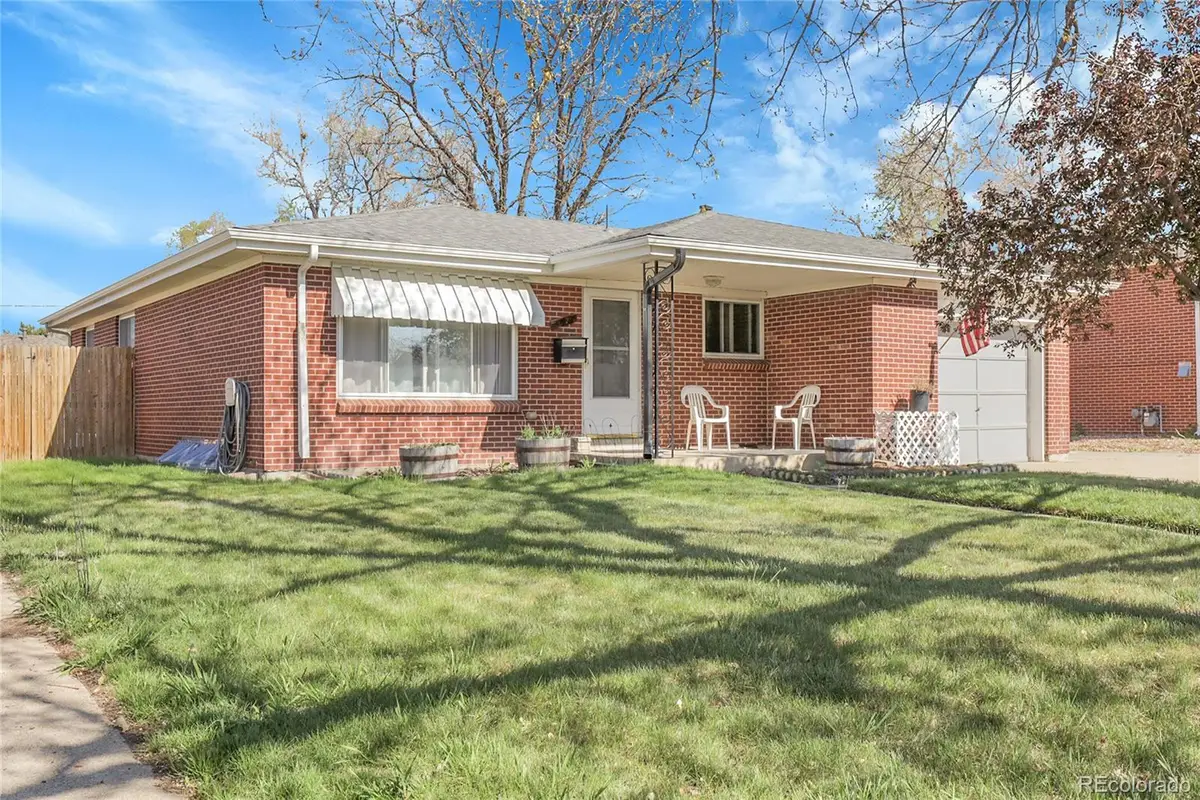
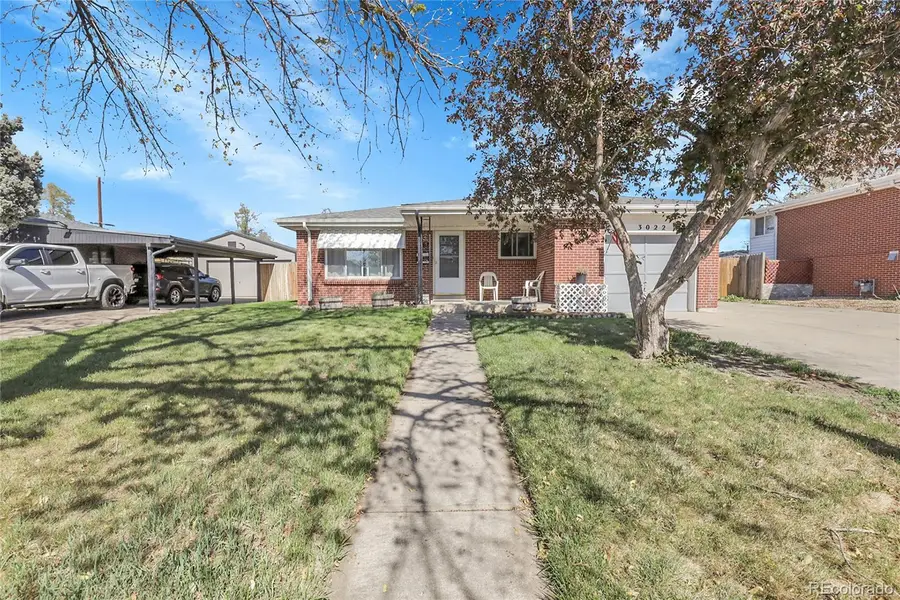
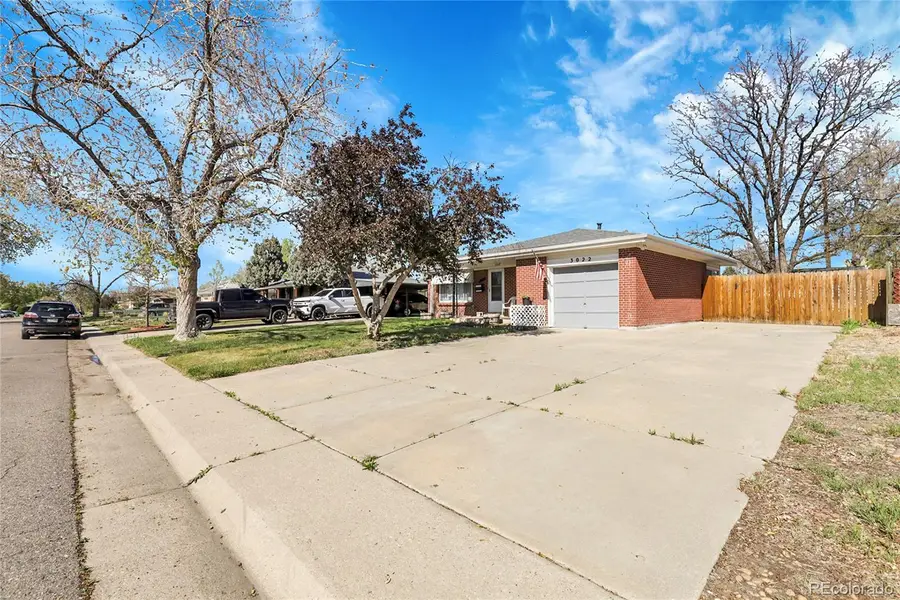
3022 Blackhawk Street,Aurora, CO 80011
$449,500
- 4 Beds
- 2 Baths
- 2,352 sq. ft.
- Single family
- Pending
Listed by:michael hardeymike@integrityregroup.net,303-330-1237
Office:integrity real estate group
MLS#:5442792
Source:ML
Price summary
- Price:$449,500
- Price per sq. ft.:$191.11
About this home
Do not miss this fantastic brick ranch in desirable Morris Heights. Featuring an updated kitchen with updated cabinetry and tile black splash. this home is a chef's delight! Two of the upstairs bedrooms have been combined to create a spacious primary bedroom. Even with the improved primary space there is still another bedroom upstairs. The large living room and formal dining area are perfect for entertaining. There are two nonconforming bedrooms in the basement along with the laundry room. Cool central air protects against the Colorado heat. All appliances are included - stove, dishwasher, refrigerator, washer & dryer and a chest freezer. A large sunroom (not included in square footage) allows extra space, and a spacious storage shed gives even more convenience. Automatic underground sprinklers means less maintenance for you, and the low maintenance brick exterior gives you more time to relax too! Within walking distance to Park Lane Elementary School as well as Park Lane Pool & Park! Easy access (even walking!) to the CU Anschutz Medical Center, as well access to DIA, Buckley SFB, downtown and DTC.
Contact an agent
Home facts
- Year built:1960
- Listing Id #:5442792
Rooms and interior
- Bedrooms:4
- Total bathrooms:2
- Full bathrooms:1
- Living area:2,352 sq. ft.
Heating and cooling
- Cooling:Air Conditioning-Room
- Heating:Forced Air, Natural Gas
Structure and exterior
- Roof:Composition
- Year built:1960
- Building area:2,352 sq. ft.
- Lot area:0.16 Acres
Schools
- High school:Hinkley
- Middle school:North
- Elementary school:Sable
Utilities
- Water:Public
- Sewer:Public Sewer
Finances and disclosures
- Price:$449,500
- Price per sq. ft.:$191.11
- Tax amount:$2,646 (2024)
New listings near 3022 Blackhawk Street
- Coming Soon
 $495,000Coming Soon3 beds 3 baths
$495,000Coming Soon3 beds 3 baths22059 E Belleview Place, Aurora, CO 80015
MLS# 5281127Listed by: KELLER WILLIAMS DTC - Open Sat, 12 to 3pmNew
 $875,000Active5 beds 4 baths5,419 sq. ft.
$875,000Active5 beds 4 baths5,419 sq. ft.25412 E Quarto Place, Aurora, CO 80016
MLS# 5890105Listed by: 8Z REAL ESTATE - New
 $375,000Active2 beds 2 baths1,560 sq. ft.
$375,000Active2 beds 2 baths1,560 sq. ft.14050 E Linvale Place #202, Aurora, CO 80014
MLS# 5893891Listed by: BLUE PICKET REALTY - New
 $939,000Active7 beds 4 baths4,943 sq. ft.
$939,000Active7 beds 4 baths4,943 sq. ft.15916 E Crestridge Place, Aurora, CO 80015
MLS# 5611591Listed by: MADISON & COMPANY PROPERTIES - Coming Soon
 $439,990Coming Soon2 beds 2 baths
$439,990Coming Soon2 beds 2 baths12799 E Wyoming Circle, Aurora, CO 80012
MLS# 2335564Listed by: STONY BROOK REAL ESTATE GROUP - New
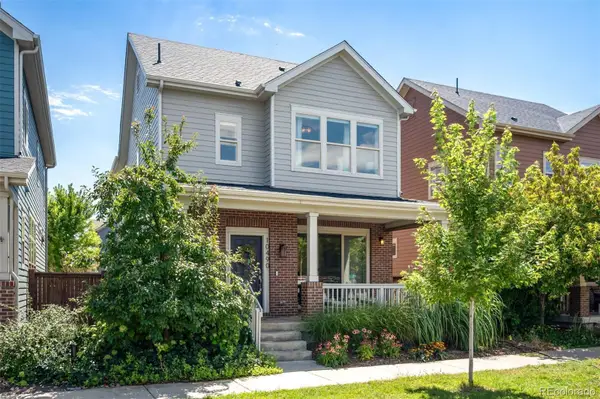 $795,000Active4 beds 4 baths2,788 sq. ft.
$795,000Active4 beds 4 baths2,788 sq. ft.10490 E 26th Avenue, Aurora, CO 80010
MLS# 2513949Listed by: LIV SOTHEBY'S INTERNATIONAL REALTY - New
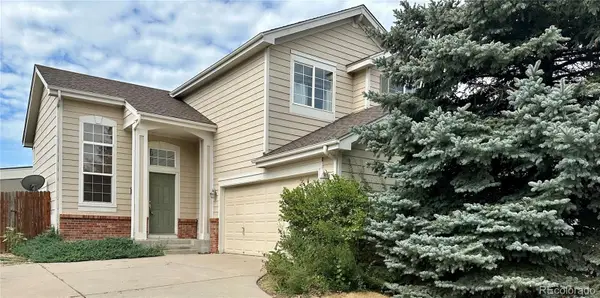 $450,000Active3 beds 3 baths2,026 sq. ft.
$450,000Active3 beds 3 baths2,026 sq. ft.21948 E Princeton Drive, Aurora, CO 80018
MLS# 4806772Listed by: COLORADO HOME REALTY - Coming Soon
 $350,000Coming Soon3 beds 3 baths
$350,000Coming Soon3 beds 3 baths223 S Nome Street, Aurora, CO 80012
MLS# 5522092Listed by: LOKATION - New
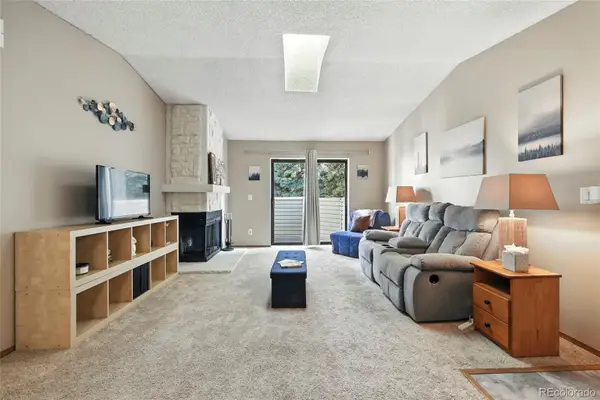 $190,000Active1 beds 1 baths734 sq. ft.
$190,000Active1 beds 1 baths734 sq. ft.922 S Walden Street #201, Aurora, CO 80017
MLS# 7119882Listed by: KELLER WILLIAMS DTC - New
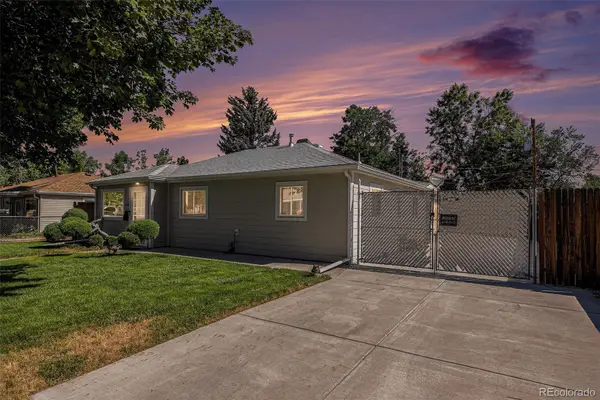 $400,000Active3 beds 2 baths1,086 sq. ft.
$400,000Active3 beds 2 baths1,086 sq. ft.1066 Worchester Street, Aurora, CO 80011
MLS# 7332190Listed by: YOUR CASTLE REAL ESTATE INC
