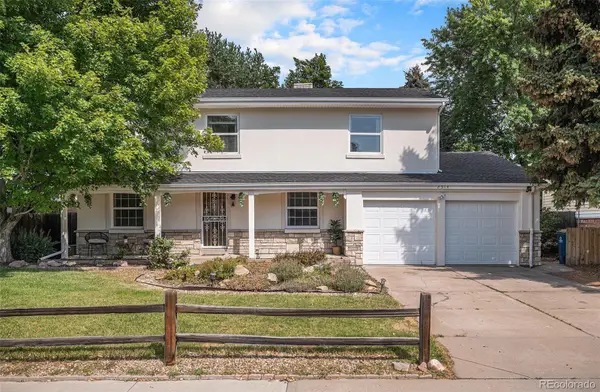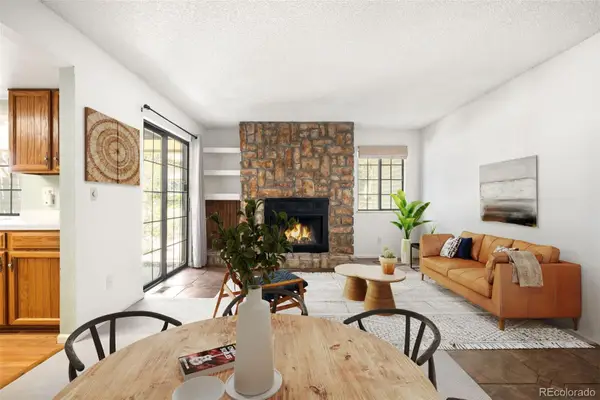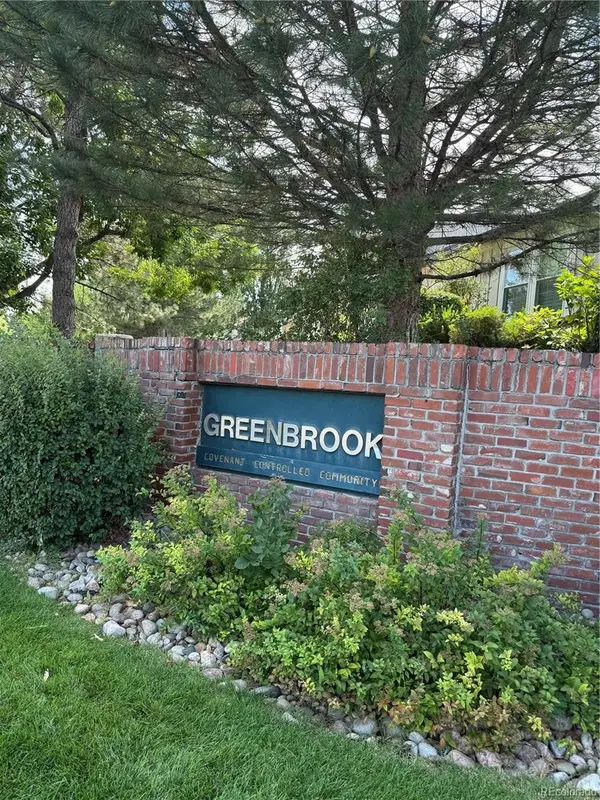3022 S Wheeling Way #109, Aurora, CO 80014
Local realty services provided by:Better Homes and Gardens Real Estate Kenney & Company
3022 S Wheeling Way #109,Aurora, CO 80014
$208,000
- 2 Beds
- 2 Baths
- - sq. ft.
- Condominium
- Sold
Listed by:chad hartChadSellsDenver@yahoo.com,303-941-2423
Office:hart realty group
MLS#:6349267
Source:ML
Sorry, we are unable to map this address
Price summary
- Price:$208,000
- Monthly HOA dues:$669
About this home
Check out this Remodeled Heather Gardens 1st Floor Gem! This well cared for Condo features Access to Green Space and Parking Garage from the Enclosed Lanai, This unit is South Facing and is flooded with Tons of Sunlight! Also installed - New AC units, Custom solid vinyl flooring, New Carpet, New Paint and Trim Throughout, New fixtures and Ceiling Fans, The spacious Primary Bedroom features large vanity, new fixtures and 3/4 Bath and huge walk-in Closet. The HOA covers monthly expenses including Heat, Water, Sewer and Trash as well as Insurance, Grounds Care, Security and the Amazing number of amenity such as; Restaurant and Bar, Indoor and Outdoor Pool, Hot Tub, Sauna, Library, Theater, Billiards, Wood Shop, Workout Facility, Meeting Rooms and Heather Gardens pristine 9 Hole Golf Course. Don't wait too long to see this one! Call or Text for a private showing today!
Contact an agent
Home facts
- Year built:1973
- Listing ID #:6349267
Rooms and interior
- Bedrooms:2
- Total bathrooms:2
- Full bathrooms:1
Heating and cooling
- Cooling:Air Conditioning-Room
- Heating:Baseboard, Natural Gas
Structure and exterior
- Roof:Rolled/Hot Mop
- Year built:1973
Schools
- High school:Overland
- Middle school:Prairie
- Elementary school:Polton
Utilities
- Water:Public
- Sewer:Public Sewer
Finances and disclosures
- Price:$208,000
- Tax amount:$1,099 (2024)
New listings near 3022 S Wheeling Way #109
 $610,000Active3 beds 3 baths2,384 sq. ft.
$610,000Active3 beds 3 baths2,384 sq. ft.24702 E Hoover Place, Aurora, CO 80016
MLS# 1541676Listed by: REAGENCY REALTY LLC $250,000Active3 beds 2 baths1,248 sq. ft.
$250,000Active3 beds 2 baths1,248 sq. ft.14224 E 1st Drive #B02, Aurora, CO 80011
MLS# 1991914Listed by: ZAKHEM REAL ESTATE GROUP $199,000Active1 beds 1 baths709 sq. ft.
$199,000Active1 beds 1 baths709 sq. ft.3662 S Granby Way #J05, Aurora, CO 80014
MLS# 3388130Listed by: REAL BROKER, LLC DBA REAL $59,000Active2 beds 2 baths840 sq. ft.
$59,000Active2 beds 2 baths840 sq. ft.1540 Billings Street, Aurora, CO 80011
MLS# 4262105Listed by: REAL BROKER, LLC DBA REAL $455,000Active3 beds 3 baths1,545 sq. ft.
$455,000Active3 beds 3 baths1,545 sq. ft.24364 E 42nd Avenue, Aurora, CO 80019
MLS# 4602629Listed by: RAO PROPERTIES LLC $225,000Active1 beds 1 baths792 sq. ft.
$225,000Active1 beds 1 baths792 sq. ft.14180 E Temple Drive #R03, Aurora, CO 80015
MLS# 4836310Listed by: RE/MAX PROFESSIONALS $455,000Active3 beds 2 baths1,408 sq. ft.
$455,000Active3 beds 2 baths1,408 sq. ft.19875 E Girard Avenue, Aurora, CO 80013
MLS# 5420401Listed by: KELLER WILLIAMS TRILOGY $515,000Active5 beds 3 baths2,732 sq. ft.
$515,000Active5 beds 3 baths2,732 sq. ft.2514 S Elkhart Street, Aurora, CO 80014
MLS# 5985137Listed by: EXP REALTY, LLC $205,000Active1 beds 1 baths838 sq. ft.
$205,000Active1 beds 1 baths838 sq. ft.12560 E Warren Drive #E, Aurora, CO 80014
MLS# 6013156Listed by: COMPASS - DENVER $370,000Active2 beds 3 baths1,376 sq. ft.
$370,000Active2 beds 3 baths1,376 sq. ft.856 S Granby Circle, Aurora, CO 80012
MLS# 6041333Listed by: LATINOAMERICAN REALTY
