3022 S Wheeling Way #205, Aurora, CO 80014
Local realty services provided by:Better Homes and Gardens Real Estate Kenney & Company
Listed by:nate jarvisnate@communityventuresplus.net,720-785-4229
Office:keller williams dtc
MLS#:2394206
Source:ML
Price summary
- Price:$225,000
- Price per sq. ft.:$164.47
- Monthly HOA dues:$734
About this home
**Rare Find** LARGE 2 Bedroom Unit with Two Reserved Parking Spaces — One Garage, One Carport!
Here’s your chance to own a spacious and thoughtfully designed 1,400 sq. ft. Alpha G model—featuring one of the most desirable floor plans in the community and two reserved parking spaces, including a private garage.
Step inside this beautifully updated 2-bedroom, 2-bath condo with a rare bonus den—perfect for a home office, creative space, or guest room. Only three of these special layouts exist in each building! The kitchen shines with neutral granite countertops, NEW flooring and updated cabinetry, this home is move-in ready.
The expansive living room offers ample space for everyday comfort or entertaining friends, and the Northwest-facing enclosed lanai invites you to enjoy peaceful mornings or golden hour sunsets. With operable windows and adjustable bamboo blinds, you can tailor the space to fit any mood or season.
The primary suite offers a walk-in closet and private ensuite bath, while the second bedroom is generously sized and just steps from a fully remodeled guest bathroom. Across the hall, you'll find a dedicated laundry room and extra storage closet—just a few steps from your front door for maximum convenience.
Best of all, you’re just a short stroll from the incredible Heather Gardens Community Center. Enjoy a 9-hole golf course, indoor/outdoor pools, pickleball, poker and billiards rooms, fitness classes, dozens of clubs, and a full calendar of events. Grab a bite at the Rendezvous Restaurant or catch some live music—there’s something for everyone here.
This is more than a condo—it’s a lifestyle. Don’t let this rare opportunity pass you by!
Contact an agent
Home facts
- Year built:1973
- Listing ID #:2394206
Rooms and interior
- Bedrooms:2
- Total bathrooms:2
- Full bathrooms:1
- Living area:1,368 sq. ft.
Heating and cooling
- Cooling:Air Conditioning-Room
- Heating:Baseboard
Structure and exterior
- Roof:Composition
- Year built:1973
- Building area:1,368 sq. ft.
- Lot area:0.01 Acres
Schools
- High school:Overland
- Middle school:Prairie
- Elementary school:Polton
Utilities
- Water:Public
- Sewer:Community Sewer
Finances and disclosures
- Price:$225,000
- Price per sq. ft.:$164.47
- Tax amount:$1,232 (2024)
New listings near 3022 S Wheeling Way #205
 $317,500Active3 beds 3 baths1,470 sq. ft.
$317,500Active3 beds 3 baths1,470 sq. ft.17681 E Loyola Drive #E, Aurora, CO 80013
MLS# 1600739Listed by: MEGASTAR REALTY $269,000Active3 beds 2 baths1,104 sq. ft.
$269,000Active3 beds 2 baths1,104 sq. ft.15157 E Louisiana Drive #A, Aurora, CO 80012
MLS# 1709643Listed by: HOMESMART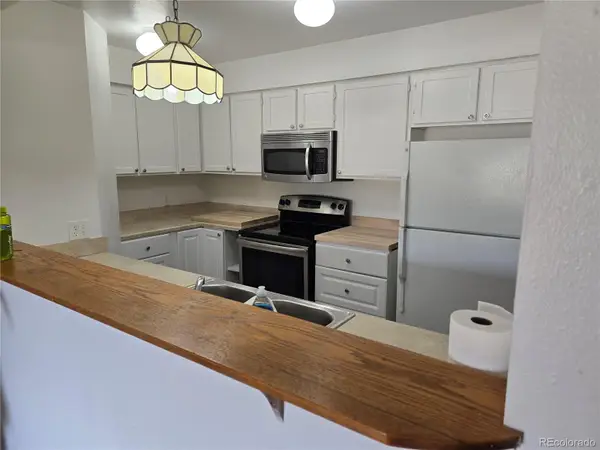 $210,000Active2 beds 2 baths982 sq. ft.
$210,000Active2 beds 2 baths982 sq. ft.14500 E 2nd Avenue #209A, Aurora, CO 80011
MLS# 1835530Listed by: LISTINGS.COM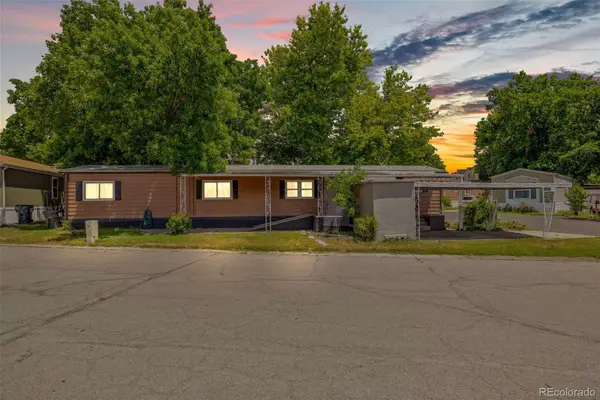 $80,000Active2 beds 1 baths938 sq. ft.
$80,000Active2 beds 1 baths938 sq. ft.1600 Sable Boulevard, Aurora, CO 80011
MLS# 1883297Listed by: MEGASTAR REALTY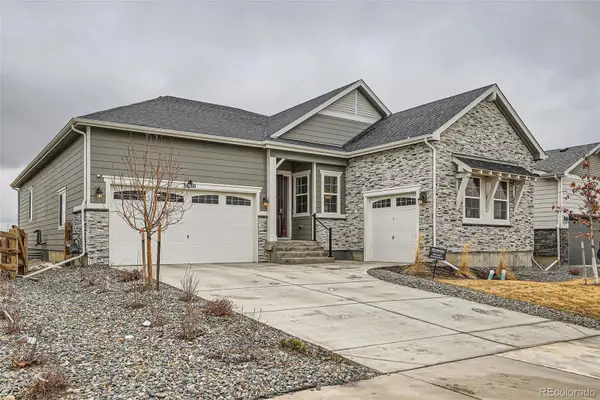 $800,000Active4 beds 3 baths4,778 sq. ft.
$800,000Active4 beds 3 baths4,778 sq. ft.3630 Gold Bug Street, Aurora, CO 80019
MLS# 2181712Listed by: COLDWELL BANKER REALTY 24 $260,000Active2 beds 2 baths1,064 sq. ft.
$260,000Active2 beds 2 baths1,064 sq. ft.12059 E Hoye Drive, Aurora, CO 80012
MLS# 2295814Listed by: RE/MAX PROFESSIONALS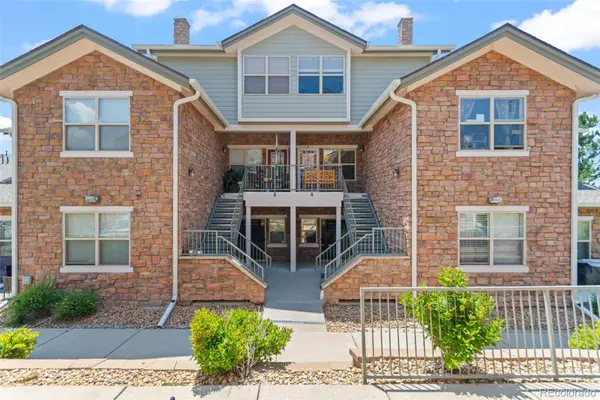 $299,990Active2 beds 1 baths1,034 sq. ft.
$299,990Active2 beds 1 baths1,034 sq. ft.18611 E Water Drive #E, Aurora, CO 80013
MLS# 2603492Listed by: ABACUS COMPANIES $445,000Active3 beds 3 baths1,922 sq. ft.
$445,000Active3 beds 3 baths1,922 sq. ft.2378 S Wheeling Circle, Aurora, CO 80014
MLS# 2801691Listed by: RE/MAX PROFESSIONALS $120,000Active3 beds 2 baths1,456 sq. ft.
$120,000Active3 beds 2 baths1,456 sq. ft.1540 N Billings Street, Aurora, CO 80011
MLS# 2801715Listed by: THINQUE REALTY LLC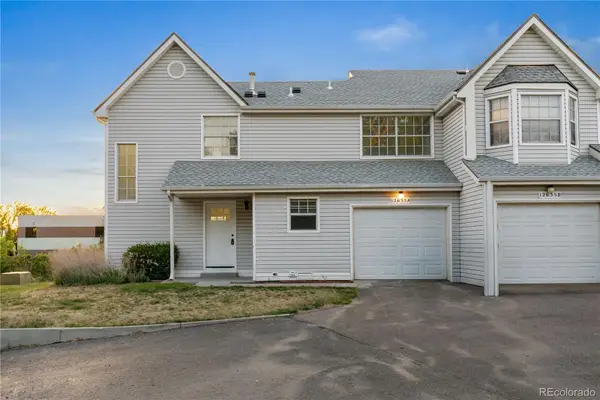 $325,000Active2 beds 3 baths1,307 sq. ft.
$325,000Active2 beds 3 baths1,307 sq. ft.12635 E Pacific Circle #A, Aurora, CO 80014
MLS# 2836388Listed by: KELLER WILLIAMS REALTY DOWNTOWN LLC
