3022 S Wheeling Way #407, Aurora, CO 80014
Local realty services provided by:Better Homes and Gardens Real Estate Kenney & Company
3022 S Wheeling Way #407,Aurora, CO 80014
$237,000
- 2 Beds
- 2 Baths
- 1,200 sq. ft.
- Condominium
- Active
Listed by:kim kronenbergerkim@thekronenbergerteam.com,303-809-4390
Office:re/max professionals
MLS#:5792264
Source:ML
Price summary
- Price:$237,000
- Price per sq. ft.:$197.5
- Monthly HOA dues:$669
About this home
2.99% Assumable VA Loan – Current owners payment is ONLY $1,225/Month (Taxes & Insurance Included)! And here’s the best part—you do NOT have to be a veteran or even an owner-occupant to qualify! Enjoy an affordable, low-maintenance lifestyle in this 1,200 sq. ft., 2BR/2BA condo located in the highly regarded 55+ community of Heather Gardens. The spacious primary suite offers an ensuite bath and walk-in closet, while the family room boasts a one-of-a-kind feature—hidden bookcase doors that open to the second bedroom. An enclosed porch expands your living space with beautiful mountain views. The kitchen features updated painted cabinets, while the HOA makes living here effortless, covering heat, water, trash, snow removal, and access to endless amenities: clubhouse, 9-hole executive golf course, fitness center, indoor/outdoor pools, tennis courts, spa, business center, classes, and community events. Additional conveniences include 24/7 security, coin laundry on the same floor, a 3x5 secured storage closet, abundant in-unit storage, a dedicated, covered, garage parking space, and optional on-site RV storage. Perfectly located near I-225, Nine Mile Light Rail Station, Cherry Creek Reservoir, shopping, dining, downtown Denver, the airport, and Aurora Mall. This is your chance to lock in one of the lowest housing payments available in today’s market—schedule your showing today!
Contact an agent
Home facts
- Year built:1973
- Listing ID #:5792264
Rooms and interior
- Bedrooms:2
- Total bathrooms:2
- Full bathrooms:1
- Living area:1,200 sq. ft.
Heating and cooling
- Cooling:Air Conditioning-Room
- Heating:Baseboard, Hot Water
Structure and exterior
- Year built:1973
- Building area:1,200 sq. ft.
Schools
- High school:Overland
- Middle school:Prairie
- Elementary school:Polton
Utilities
- Water:Public
- Sewer:Public Sewer
Finances and disclosures
- Price:$237,000
- Price per sq. ft.:$197.5
- Tax amount:$1,239 (2024)
New listings near 3022 S Wheeling Way #407
 $317,500Active3 beds 3 baths1,470 sq. ft.
$317,500Active3 beds 3 baths1,470 sq. ft.17681 E Loyola Drive #E, Aurora, CO 80013
MLS# 1600739Listed by: MEGASTAR REALTY $269,000Active3 beds 2 baths1,104 sq. ft.
$269,000Active3 beds 2 baths1,104 sq. ft.15157 E Louisiana Drive #A, Aurora, CO 80012
MLS# 1709643Listed by: HOMESMART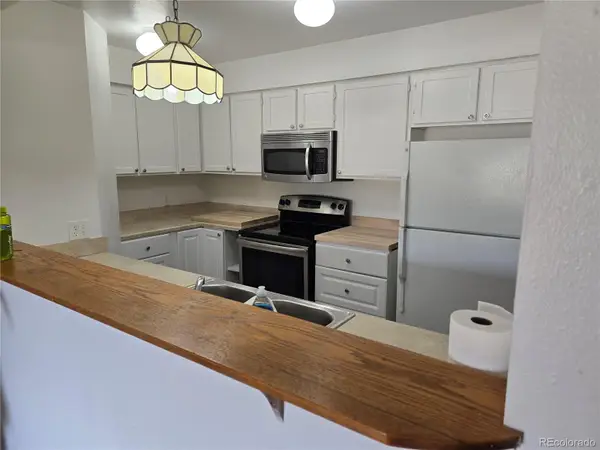 $210,000Active2 beds 2 baths982 sq. ft.
$210,000Active2 beds 2 baths982 sq. ft.14500 E 2nd Avenue #209A, Aurora, CO 80011
MLS# 1835530Listed by: LISTINGS.COM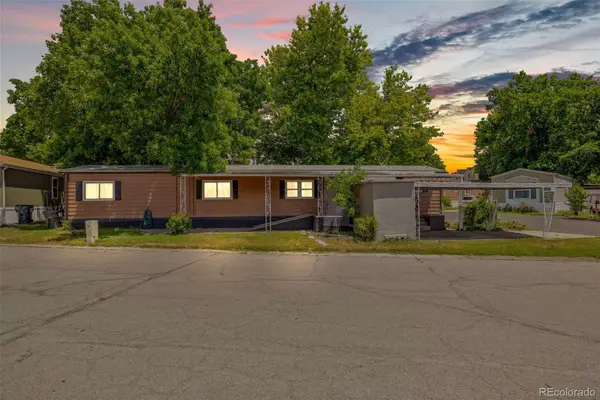 $80,000Active2 beds 1 baths938 sq. ft.
$80,000Active2 beds 1 baths938 sq. ft.1600 Sable Boulevard, Aurora, CO 80011
MLS# 1883297Listed by: MEGASTAR REALTY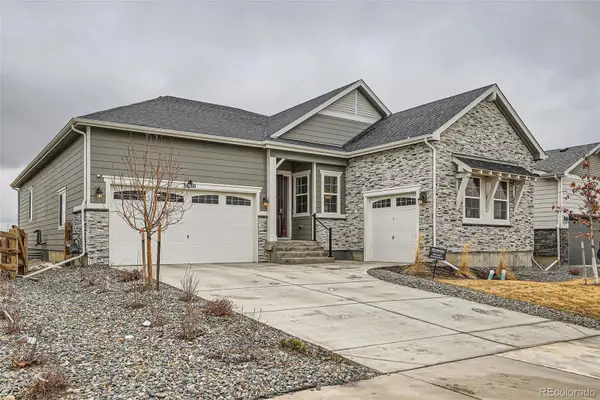 $800,000Active4 beds 3 baths4,778 sq. ft.
$800,000Active4 beds 3 baths4,778 sq. ft.3630 Gold Bug Street, Aurora, CO 80019
MLS# 2181712Listed by: COLDWELL BANKER REALTY 24 $260,000Active2 beds 2 baths1,064 sq. ft.
$260,000Active2 beds 2 baths1,064 sq. ft.12059 E Hoye Drive, Aurora, CO 80012
MLS# 2295814Listed by: RE/MAX PROFESSIONALS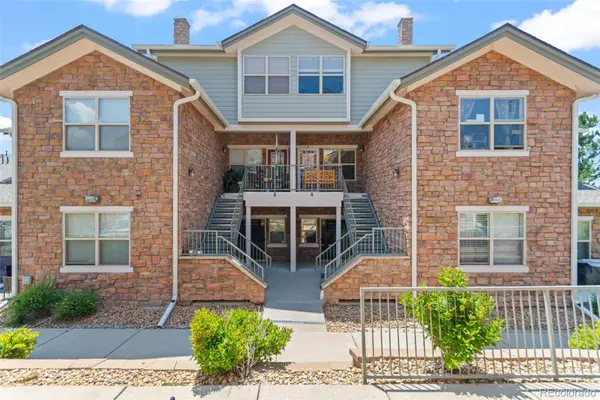 $299,990Active2 beds 1 baths1,034 sq. ft.
$299,990Active2 beds 1 baths1,034 sq. ft.18611 E Water Drive #E, Aurora, CO 80013
MLS# 2603492Listed by: ABACUS COMPANIES $445,000Active3 beds 3 baths1,922 sq. ft.
$445,000Active3 beds 3 baths1,922 sq. ft.2378 S Wheeling Circle, Aurora, CO 80014
MLS# 2801691Listed by: RE/MAX PROFESSIONALS $120,000Active3 beds 2 baths1,456 sq. ft.
$120,000Active3 beds 2 baths1,456 sq. ft.1540 N Billings Street, Aurora, CO 80011
MLS# 2801715Listed by: THINQUE REALTY LLC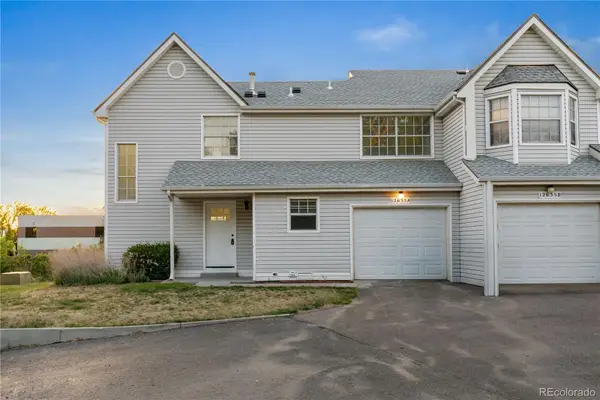 $325,000Active2 beds 3 baths1,307 sq. ft.
$325,000Active2 beds 3 baths1,307 sq. ft.12635 E Pacific Circle #A, Aurora, CO 80014
MLS# 2836388Listed by: KELLER WILLIAMS REALTY DOWNTOWN LLC
