3022 S Wheeling Way S #410, Aurora, CO 80014
Local realty services provided by:Better Homes and Gardens Real Estate Kenney & Company
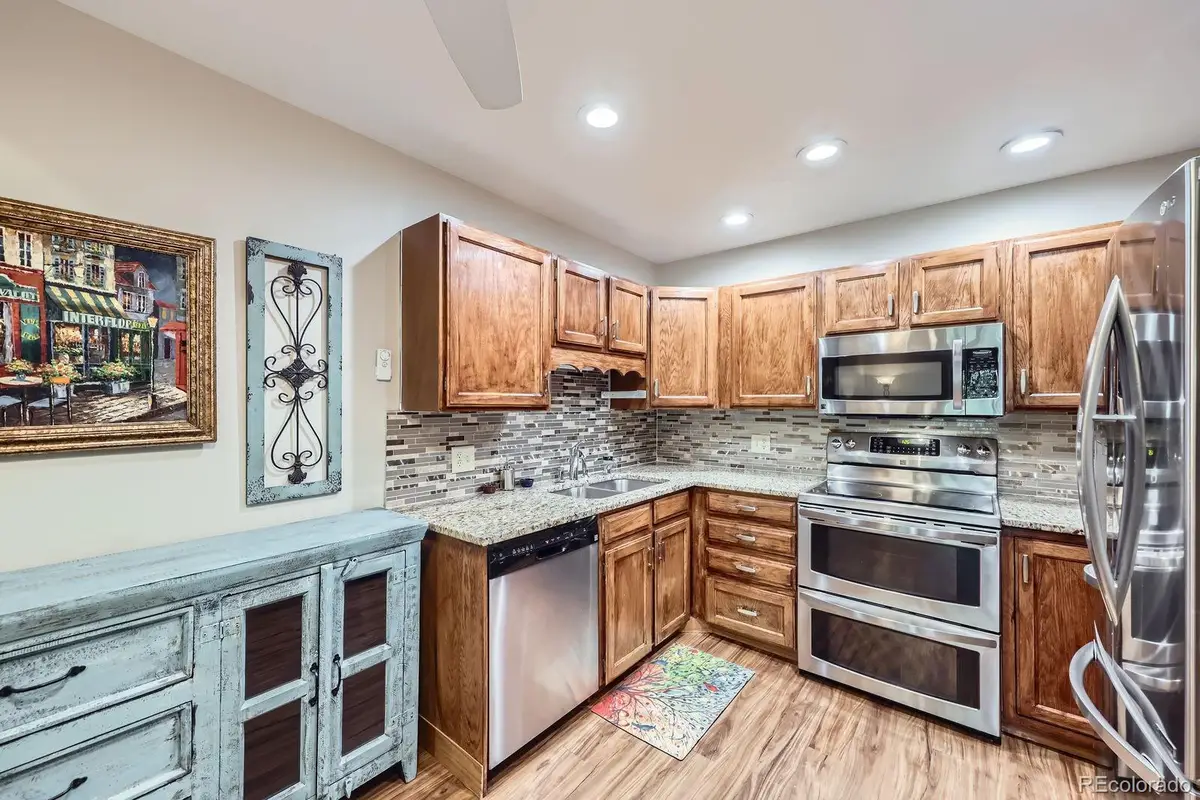
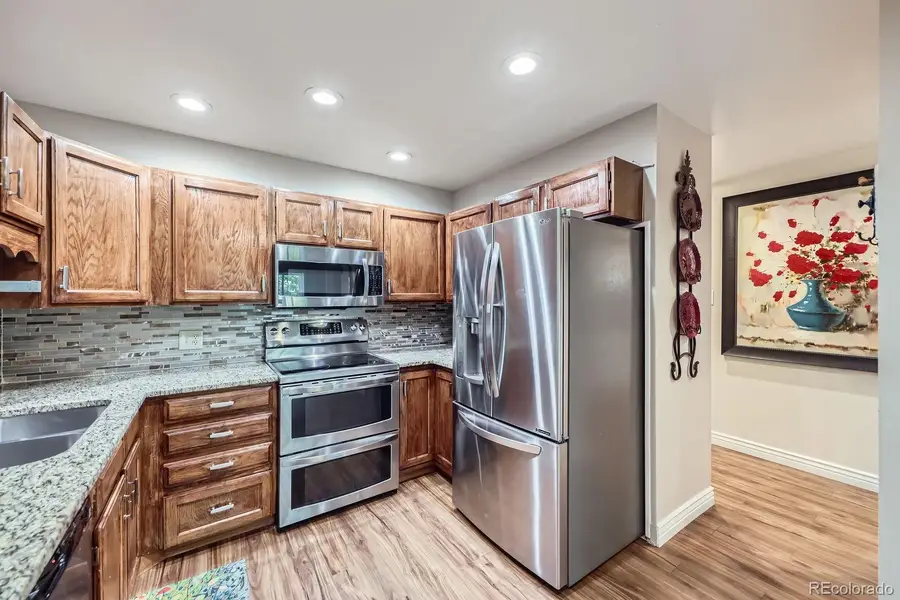
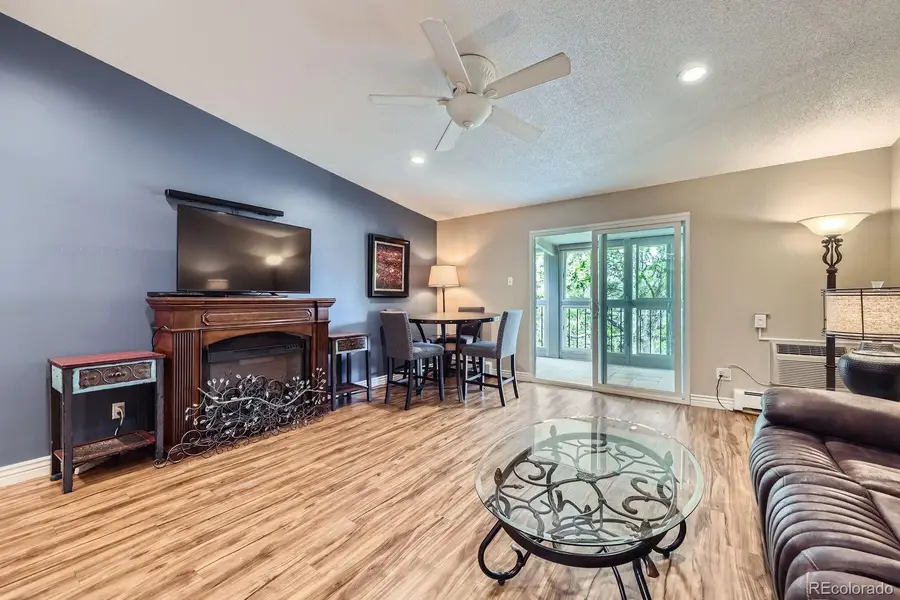
3022 S Wheeling Way S #410,Aurora, CO 80014
$240,000
- 2 Beds
- 2 Baths
- 1,200 sq. ft.
- Condominium
- Active
Listed by:cynthia martinCindy@CynthiaMartinRealtor.com,720-936-2224
Office:mb the w real estate group
MLS#:4676541
Source:ML
Price summary
- Price:$240,000
- Price per sq. ft.:$200
- Monthly HOA dues:$669
About this home
Discover effortless living in this beautifully updated 2 bed, 2 bath penthouse condo in the highly sought-after Heather Gardens 55+ community! 2 Car Spaces Deeded. Spanning 1,200 sq ft, this open, vaulted unit features new custom paint, laminate hardwood flooring, and an enclosed lanai with new windows and custom shades throughout for year-round enjoyment. The spacious primary bedroom boasts, a huge walk-in closet, with en suite bath and quartz countertops. Also provided is a personal 3X5 locked storage closet down the hall.
The kitchen has stainless steel appliances, granite countertops, and a large walk-in pantry. This unit also includes two reserved parking spots, one in a garage, one covered parking space with a a cowboy storage unit.
HOA fees cover water, heat, sewer, recycling, trash, and snow removal. Enjoy access to top-tier amenities including 24/7 security, clubhouse, fitness center, pools, spa/hot tub, tennis & pickleball courts, a 9-hole golf course, a restaurant, and a business center.
Minutes from light rail, Cherry Creek State Park, with easy access to DIA and downtown Denver.
Contact an agent
Home facts
- Year built:1973
- Listing Id #:4676541
Rooms and interior
- Bedrooms:2
- Total bathrooms:2
- Full bathrooms:1
- Living area:1,200 sq. ft.
Heating and cooling
- Heating:Hot Water
Structure and exterior
- Roof:Composition
- Year built:1973
- Building area:1,200 sq. ft.
Schools
- High school:Overland
- Middle school:Prairie
- Elementary school:Polton
Utilities
- Water:Public
- Sewer:Public Sewer
Finances and disclosures
- Price:$240,000
- Price per sq. ft.:$200
- Tax amount:$1,229 (2024)
New listings near 3022 S Wheeling Way S #410
- New
 $550,000Active3 beds 3 baths1,582 sq. ft.
$550,000Active3 beds 3 baths1,582 sq. ft.7382 S Mobile Street, Aurora, CO 80016
MLS# 1502298Listed by: HOMESMART - New
 $389,900Active4 beds 3 baths2,240 sq. ft.
$389,900Active4 beds 3 baths2,240 sq. ft.2597 S Dillon Street, Aurora, CO 80014
MLS# 5583138Listed by: KELLER WILLIAMS INTEGRITY REAL ESTATE LLC - New
 $620,000Active4 beds 4 baths3,384 sq. ft.
$620,000Active4 beds 4 baths3,384 sq. ft.25566 E 4th Place, Aurora, CO 80018
MLS# 7294707Listed by: KELLER WILLIAMS DTC - New
 $369,900Active2 beds 3 baths1,534 sq. ft.
$369,900Active2 beds 3 baths1,534 sq. ft.1535 S Florence Way #420, Aurora, CO 80247
MLS# 5585323Listed by: CHAMPION REALTY - New
 $420,000Active3 beds 1 baths864 sq. ft.
$420,000Active3 beds 1 baths864 sq. ft.1641 Jamaica Street, Aurora, CO 80010
MLS# 5704108Listed by: RE/MAX PROFESSIONALS - New
 $399,000Active2 beds 1 baths744 sq. ft.
$399,000Active2 beds 1 baths744 sq. ft.775 Joliet Street, Aurora, CO 80010
MLS# 6792407Listed by: RE/MAX PROFESSIONALS - Coming Soon
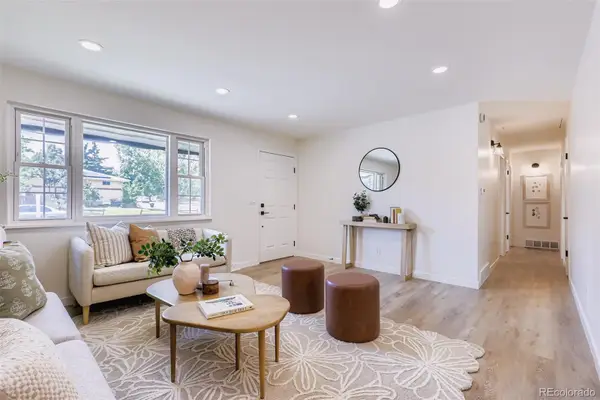 $535,000Coming Soon4 beds 3 baths
$535,000Coming Soon4 beds 3 baths608 S Worchester Street, Aurora, CO 80012
MLS# 7372386Listed by: ICON REAL ESTATE, LLC - Coming SoonOpen Sat, 12 to 3pm
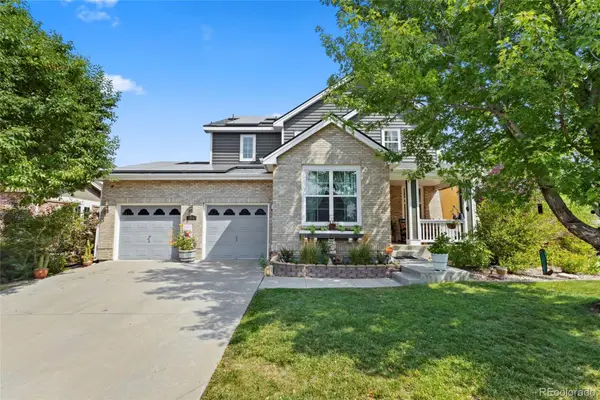 $650,000Coming Soon4 beds 3 baths
$650,000Coming Soon4 beds 3 baths23843 E 2nd Drive, Aurora, CO 80018
MLS# 7866507Listed by: REMAX INMOTION - Coming Soon
 $495,000Coming Soon3 beds 3 baths
$495,000Coming Soon3 beds 3 baths22059 E Belleview Place, Aurora, CO 80015
MLS# 5281127Listed by: KELLER WILLIAMS DTC - Open Sat, 12 to 3pmNew
 $875,000Active5 beds 4 baths5,419 sq. ft.
$875,000Active5 beds 4 baths5,419 sq. ft.25412 E Quarto Place, Aurora, CO 80016
MLS# 5890105Listed by: 8Z REAL ESTATE
