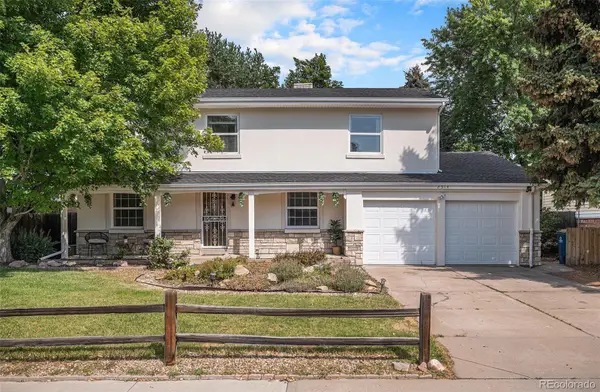31 S Quantock Street, Aurora, CO 80018
Local realty services provided by:Better Homes and Gardens Real Estate Kenney & Company
31 S Quantock Street,Aurora, CO 80018
$579,000
- 5 Beds
- 3 Baths
- 2,721 sq. ft.
- Single family
- Active
Listed by:chad nashchad@nashandcompany.com,303-359-9229
Office:coldwell banker global luxury denver
MLS#:3768508
Source:ML
Price summary
- Price:$579,000
- Price per sq. ft.:$212.79
- Monthly HOA dues:$114
About this home
Talk about a DEAL! Sellers' are offering a FREE 2/1 interest rate buydown, 1st Year of Home Owners Insurance PAID, and 1st Year of HOA dues PAID (consideration with all reasonable offers). Welcome to a rare opportunity in the heart of Harmony—where aspirational living meets everyday functionality. This beautifully appointed 5-bedroom, 3-bath home with a dedicated office space is priced below comparable new builds in the area, delivering unmatched value without compromising style or convenience. Thoughtfully upgraded with smart home technology, this residence also includes professionally landscaped front and backyards, full-yard fencing, window blinds, and a complete appliance package—all move-in ready. The extended and covered rear patio invites effortless outdoor living, while the home itself is ideally situated on one of the most desirable lots in the community—backing to true open space and scenic walking paths for peace, privacy, and connection to nature. Nestled within Harmony’s master-planned lifestyle—featuring 93 acres of preserved open space, an onsite K-8 school, parks, a pool, tennis courts, dog park, trails, and year-round events like concerts, movies in the park, and festive holiday gatherings—this is more than a home. It’s a place to live, grow, and belong.
Contact an agent
Home facts
- Year built:2020
- Listing ID #:3768508
Rooms and interior
- Bedrooms:5
- Total bathrooms:3
- Full bathrooms:3
- Living area:2,721 sq. ft.
Heating and cooling
- Cooling:Central Air
- Heating:Forced Air
Structure and exterior
- Roof:Shingle
- Year built:2020
- Building area:2,721 sq. ft.
- Lot area:0.15 Acres
Schools
- High school:Vista Peak
- Middle school:Vista Peak
- Elementary school:Vista Peak
Utilities
- Water:Public
- Sewer:Public Sewer
Finances and disclosures
- Price:$579,000
- Price per sq. ft.:$212.79
- Tax amount:$5,810 (2024)
New listings near 31 S Quantock Street
- New
 $649,900Active4 beds 4 baths2,454 sq. ft.
$649,900Active4 beds 4 baths2,454 sq. ft.18869 E Berry Place, Aurora, CO 80015
MLS# 7881294Listed by: REALTY SOLUTIONS - New
 $499,000Active4 beds 2 baths2,232 sq. ft.
$499,000Active4 beds 2 baths2,232 sq. ft.1137 S Norfolk Street, Aurora, CO 80017
MLS# 3633969Listed by: ORCHARD BROKERAGE LLC  $610,000Active3 beds 3 baths2,384 sq. ft.
$610,000Active3 beds 3 baths2,384 sq. ft.24702 E Hoover Place, Aurora, CO 80016
MLS# 1541676Listed by: REAGENCY REALTY LLC $250,000Active3 beds 2 baths1,248 sq. ft.
$250,000Active3 beds 2 baths1,248 sq. ft.14224 E 1st Drive #B02, Aurora, CO 80011
MLS# 1991914Listed by: ZAKHEM REAL ESTATE GROUP $199,000Active1 beds 1 baths709 sq. ft.
$199,000Active1 beds 1 baths709 sq. ft.3662 S Granby Way #J05, Aurora, CO 80014
MLS# 3388130Listed by: REAL BROKER, LLC DBA REAL $59,000Active2 beds 2 baths840 sq. ft.
$59,000Active2 beds 2 baths840 sq. ft.1540 Billings Street, Aurora, CO 80011
MLS# 4262105Listed by: REAL BROKER, LLC DBA REAL $455,000Active3 beds 3 baths1,545 sq. ft.
$455,000Active3 beds 3 baths1,545 sq. ft.24364 E 42nd Avenue, Aurora, CO 80019
MLS# 4602629Listed by: RAO PROPERTIES LLC $225,000Active1 beds 1 baths792 sq. ft.
$225,000Active1 beds 1 baths792 sq. ft.14180 E Temple Drive #R03, Aurora, CO 80015
MLS# 4836310Listed by: RE/MAX PROFESSIONALS $455,000Active3 beds 2 baths1,408 sq. ft.
$455,000Active3 beds 2 baths1,408 sq. ft.19875 E Girard Avenue, Aurora, CO 80013
MLS# 5420401Listed by: KELLER WILLIAMS TRILOGY $515,000Active5 beds 3 baths2,732 sq. ft.
$515,000Active5 beds 3 baths2,732 sq. ft.2514 S Elkhart Street, Aurora, CO 80014
MLS# 5985137Listed by: EXP REALTY, LLC
