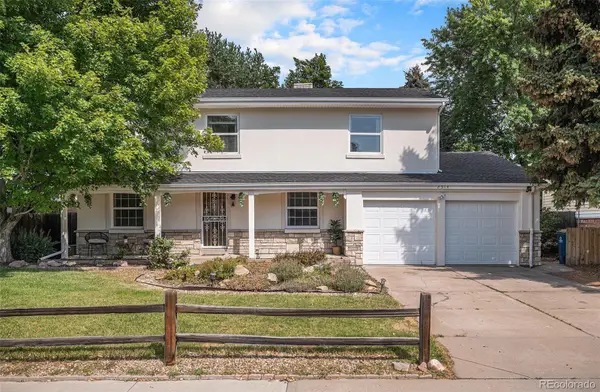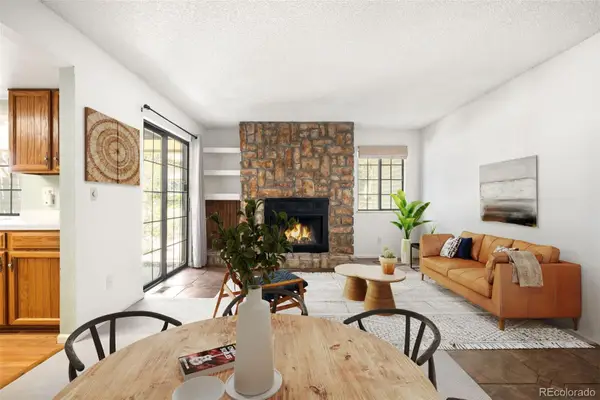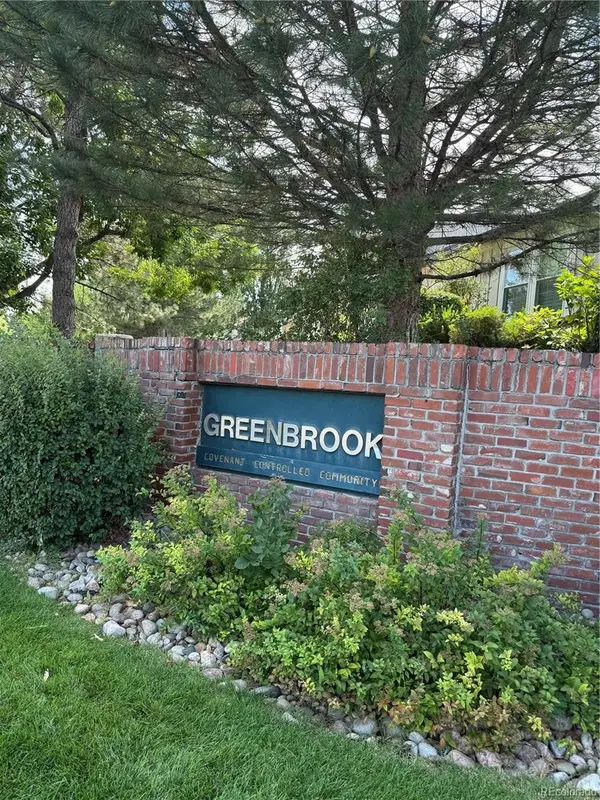3114 S Danube Street, Aurora, CO 80013
Local realty services provided by:Better Homes and Gardens Real Estate Kenney & Company
3114 S Danube Street,Aurora, CO 80013
$395,000
- 4 Beds
- 3 Baths
- 2,792 sq. ft.
- Single family
- Active
Listed by:terra arzbergerBuyorsellwithterra@gmail.com,303-898-9345
Office:re/max momentum
MLS#:5227206
Source:ML
Price summary
- Price:$395,000
- Price per sq. ft.:$141.48
About this home
Calling all handy homeowners—this is the opportunity you’ve been waiting for! Why settle for someone else’s design choices when you can bring your own vision to life? With the big-ticket updates already complete, this home gives you the freedom to focus on the fun part: customizing it to your taste. Recent improvements include a newer furnace, central A/C, roof, water heater, exterior paint, updated sewer line, French drain, and sump pump—providing peace of mind that the major systems are in great shape.
The versatile layout offers even more possibilities. The walk-out basement has its own separate entry and features a second primary bedroom, making it perfect for multi-generational living, rental income potential, or a private guest suite. Whether you’re looking to create a home with additional living flexibility, this layout opens the door to endless possibilities.
Being sold as is and priced to sell, this property is the perfect blank canvas for your ideas, creativity, and a little sweat equity. Choose your finishes, flooring, and updates to reflect your style while building instant equity in a solid home.
Opportunities like this are rare—where you can step into a well-maintained property with the big expenses already handled, while still making it your own. Don’t miss out on this chance to transform potential into reality. Schedule your showing today before it’s gone!
Contact an agent
Home facts
- Year built:1982
- Listing ID #:5227206
Rooms and interior
- Bedrooms:4
- Total bathrooms:3
- Full bathrooms:2
- Living area:2,792 sq. ft.
Heating and cooling
- Cooling:Central Air
- Heating:Forced Air
Structure and exterior
- Roof:Composition
- Year built:1982
- Building area:2,792 sq. ft.
- Lot area:0.16 Acres
Schools
- High school:Eaglecrest
- Middle school:Horizon
- Elementary school:Arrowhead
Utilities
- Water:Public
- Sewer:Public Sewer
Finances and disclosures
- Price:$395,000
- Price per sq. ft.:$141.48
- Tax amount:$2,352 (2024)
New listings near 3114 S Danube Street
 $610,000Active3 beds 3 baths2,384 sq. ft.
$610,000Active3 beds 3 baths2,384 sq. ft.24702 E Hoover Place, Aurora, CO 80016
MLS# 1541676Listed by: REAGENCY REALTY LLC $250,000Active3 beds 2 baths1,248 sq. ft.
$250,000Active3 beds 2 baths1,248 sq. ft.14224 E 1st Drive #B02, Aurora, CO 80011
MLS# 1991914Listed by: ZAKHEM REAL ESTATE GROUP $199,000Active1 beds 1 baths709 sq. ft.
$199,000Active1 beds 1 baths709 sq. ft.3662 S Granby Way #J05, Aurora, CO 80014
MLS# 3388130Listed by: REAL BROKER, LLC DBA REAL $59,000Active2 beds 2 baths840 sq. ft.
$59,000Active2 beds 2 baths840 sq. ft.1540 Billings Street, Aurora, CO 80011
MLS# 4262105Listed by: REAL BROKER, LLC DBA REAL $455,000Active3 beds 3 baths1,545 sq. ft.
$455,000Active3 beds 3 baths1,545 sq. ft.24364 E 42nd Avenue, Aurora, CO 80019
MLS# 4602629Listed by: RAO PROPERTIES LLC $225,000Active1 beds 1 baths792 sq. ft.
$225,000Active1 beds 1 baths792 sq. ft.14180 E Temple Drive #R03, Aurora, CO 80015
MLS# 4836310Listed by: RE/MAX PROFESSIONALS $455,000Active3 beds 2 baths1,408 sq. ft.
$455,000Active3 beds 2 baths1,408 sq. ft.19875 E Girard Avenue, Aurora, CO 80013
MLS# 5420401Listed by: KELLER WILLIAMS TRILOGY $515,000Active5 beds 3 baths2,732 sq. ft.
$515,000Active5 beds 3 baths2,732 sq. ft.2514 S Elkhart Street, Aurora, CO 80014
MLS# 5985137Listed by: EXP REALTY, LLC $205,000Active1 beds 1 baths838 sq. ft.
$205,000Active1 beds 1 baths838 sq. ft.12560 E Warren Drive #E, Aurora, CO 80014
MLS# 6013156Listed by: COMPASS - DENVER $370,000Active2 beds 3 baths1,376 sq. ft.
$370,000Active2 beds 3 baths1,376 sq. ft.856 S Granby Circle, Aurora, CO 80012
MLS# 6041333Listed by: LATINOAMERICAN REALTY
