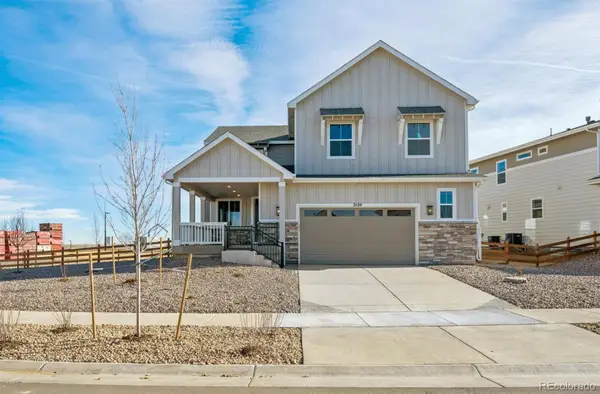3124 S Wheeling Way #102, Aurora, CO 80014
Local realty services provided by:Better Homes and Gardens Real Estate Kenney & Company
3124 S Wheeling Way #102,Aurora, CO 80014
$170,000
- 2 Beds
- 1 Baths
- 930 sq. ft.
- Condominium
- Active
Listed by: shawn kelleyshawn.kelley@compass.com,303-570-8354
Office: compass - denver
MLS#:6716703
Source:ML
Price summary
- Price:$170,000
- Price per sq. ft.:$182.8
- Monthly HOA dues:$554
About this home
NEW LOW PRICE! Turn-key unit with LVP flooring, newer kitchen cabinets, lighting, closet system, and walk in bathroom tub. Enclosed lanai, plenty of storage, and a reserved covered space round out the great features of this charming condo. Updated ground floor two-bedroom unit in Heather Gardens, one of the Front Range’s premier 55+ communities. Amenities abound in this established golf enclave, including a beautiful clubhouse and restaurant, walking trails, pools, fitness center, and social clubs. Close to highway access, public transportation, Cherry Creek State Park, as well as the DTC. This home qualifies for the community reinvestment act providing 1.75% of the loan amount as a credit towards buyer’s closing costs, pre-paids and discount points. Contact listing agent for more details.
Contact an agent
Home facts
- Year built:1973
- Listing ID #:6716703
Rooms and interior
- Bedrooms:2
- Total bathrooms:1
- Full bathrooms:1
- Living area:930 sq. ft.
Heating and cooling
- Cooling:Air Conditioning-Room
- Heating:Baseboard, Hot Water
Structure and exterior
- Year built:1973
- Building area:930 sq. ft.
Schools
- High school:Overland
- Middle school:Prairie
- Elementary school:Polton
Utilities
- Water:Public
- Sewer:Public Sewer
Finances and disclosures
- Price:$170,000
- Price per sq. ft.:$182.8
- Tax amount:$1,126 (2024)
New listings near 3124 S Wheeling Way #102
- New
 $565,000Active4 beds 3 baths1,927 sq. ft.
$565,000Active4 beds 3 baths1,927 sq. ft.7414 S Mobile Street, Aurora, CO 80016
MLS# 2385384Listed by: EVERNEST, LLC - New
 $485,000Active0.22 Acres
$485,000Active0.22 Acres2225 S Iola Street, Aurora, CO 80014
MLS# IR1048725Listed by: FIRECRACKER REALTY LLC - Coming Soon
 $345,000Coming Soon2 beds 1 baths
$345,000Coming Soon2 beds 1 baths745 Lima Street, Aurora, CO 80010
MLS# 4374767Listed by: REAL BROKER, LLC DBA REAL - New
 $725,000Active4 beds 4 baths4,050 sq. ft.
$725,000Active4 beds 4 baths4,050 sq. ft.4924 N Picadilly Court, Aurora, CO 80019
MLS# 7314293Listed by: KELLER WILLIAMS DTC - Coming Soon
 $675,000Coming Soon4 beds 3 baths
$675,000Coming Soon4 beds 3 baths459 S Olathe Street, Aurora, CO 80017
MLS# 4709005Listed by: COMPASS - DENVER - New
 $285,000Active3 beds 2 baths1,193 sq. ft.
$285,000Active3 beds 2 baths1,193 sq. ft.12404 E Tennessee Circle #E, Aurora, CO 80012
MLS# 9191226Listed by: KEYRENTER PROPERTY MANAGEMENT DENVER - Coming Soon
 $690,000Coming Soon3 beds 3 baths
$690,000Coming Soon3 beds 3 baths26964 E Quarto Place, Aurora, CO 80016
MLS# 9647780Listed by: RE/MAX PROFESSIONALS - New
 $789,950Active5 beds 3 baths4,937 sq. ft.
$789,950Active5 beds 3 baths4,937 sq. ft.2124 S Ider Way, Aurora, CO 80018
MLS# 1597074Listed by: RICHMOND REALTY INC - Open Sat, 1 to 3pmNew
 $531,000Active4 beds 3 baths2,187 sq. ft.
$531,000Active4 beds 3 baths2,187 sq. ft.1541 S Fairplay Way, Aurora, CO 80012
MLS# 4556213Listed by: LANDMARK REALTY LLC - Open Sat, 11am to 2pmNew
 $575,000Active4 beds 3 baths3,323 sq. ft.
$575,000Active4 beds 3 baths3,323 sq. ft.25795 E 1st Avenue, Aurora, CO 80018
MLS# 9278227Listed by: THE DENVER 100 LLC
