3144 S Wheeling Way #106, Aurora, CO 80014
Local realty services provided by:Better Homes and Gardens Real Estate Kenney & Company
Listed by:pamala carterpamcarter4yourhome@gmail.com,720-284-4121
Office:exit mosaic realty
MLS#:9032425
Source:ML
Price summary
- Price:$175,000
- Price per sq. ft.:$201.15
- Monthly HOA dues:$531
About this home
Move-In Ready & Priced to Sell!
This spacious first-floor one-bedroom condo offers easy living with a screened lanai overlooking the 7th fairway—perfect for morning coffee or quiet evenings. Inside, enjoy stainless steel appliances, generous room sizes, and ample storage, including large closets, a private 4th-floor storage unit, and a 1-car cowboy garage. ** Located in Heather Gardens, a vibrant 55+ resort-
style community, residents enjoy access to a $13M clubhouse with indoor/outdoor pools, fitness center, tennis and pickleball courts, and a 9-hole executive golf course. Dozens of classes and social events make it easy to connect, or unwind at the Rendezvous Restaurant with chef-prepared meals. ** Security features include controlled building access and 24/7 patrols,
adding peace of mind. Just minutes from shopping, dining, medical services, and Cherry Creek Reservoir, the location is as convenient as it is scenic. ** This is your opportunity to embrace a low-maintenance, active lifestyle in a welcoming, secure community. Whether you’re a golfer, a foodie, or simply ready to relax—this home is a hole-in-one. Schedule your showing today!
Contact an agent
Home facts
- Year built:1973
- Listing ID #:9032425
Rooms and interior
- Bedrooms:1
- Total bathrooms:1
- Full bathrooms:1
- Living area:870 sq. ft.
Heating and cooling
- Cooling:Air Conditioning-Room
- Heating:Baseboard
Structure and exterior
- Roof:Composition
- Year built:1973
- Building area:870 sq. ft.
- Lot area:0.01 Acres
Schools
- High school:Overland
- Middle school:Prairie
- Elementary school:Polton
Utilities
- Water:Public
- Sewer:Public Sewer
Finances and disclosures
- Price:$175,000
- Price per sq. ft.:$201.15
- Tax amount:$986 (2024)
New listings near 3144 S Wheeling Way #106
 $317,500Active3 beds 3 baths1,470 sq. ft.
$317,500Active3 beds 3 baths1,470 sq. ft.17681 E Loyola Drive #E, Aurora, CO 80013
MLS# 1600739Listed by: MEGASTAR REALTY $269,000Active3 beds 2 baths1,104 sq. ft.
$269,000Active3 beds 2 baths1,104 sq. ft.15157 E Louisiana Drive #A, Aurora, CO 80012
MLS# 1709643Listed by: HOMESMART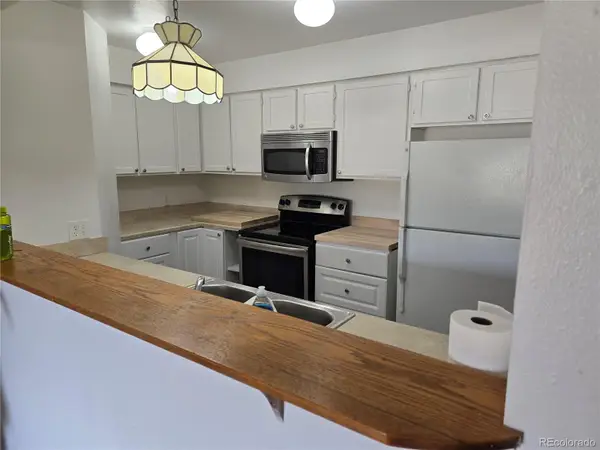 $210,000Active2 beds 2 baths982 sq. ft.
$210,000Active2 beds 2 baths982 sq. ft.14500 E 2nd Avenue #209A, Aurora, CO 80011
MLS# 1835530Listed by: LISTINGS.COM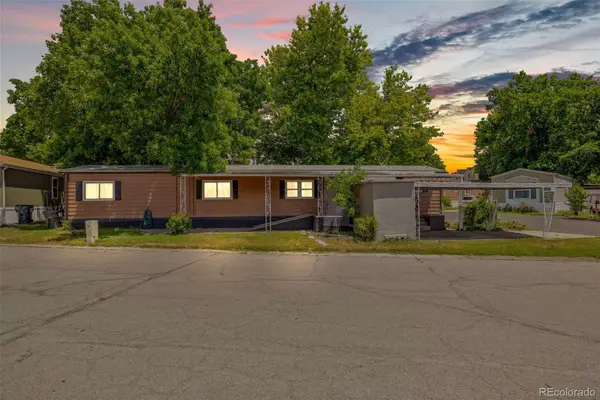 $80,000Active2 beds 1 baths938 sq. ft.
$80,000Active2 beds 1 baths938 sq. ft.1600 Sable Boulevard, Aurora, CO 80011
MLS# 1883297Listed by: MEGASTAR REALTY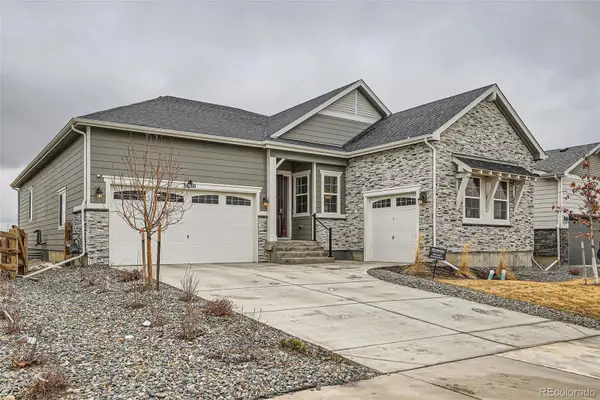 $800,000Active4 beds 3 baths4,778 sq. ft.
$800,000Active4 beds 3 baths4,778 sq. ft.3630 Gold Bug Street, Aurora, CO 80019
MLS# 2181712Listed by: COLDWELL BANKER REALTY 24 $260,000Active2 beds 2 baths1,064 sq. ft.
$260,000Active2 beds 2 baths1,064 sq. ft.12059 E Hoye Drive, Aurora, CO 80012
MLS# 2295814Listed by: RE/MAX PROFESSIONALS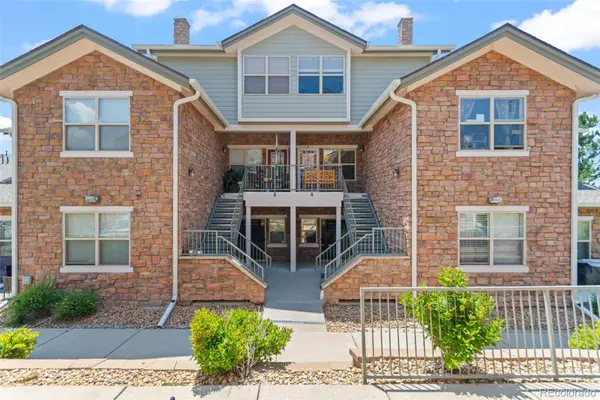 $299,990Active2 beds 1 baths1,034 sq. ft.
$299,990Active2 beds 1 baths1,034 sq. ft.18611 E Water Drive #E, Aurora, CO 80013
MLS# 2603492Listed by: ABACUS COMPANIES $445,000Active3 beds 3 baths1,922 sq. ft.
$445,000Active3 beds 3 baths1,922 sq. ft.2378 S Wheeling Circle, Aurora, CO 80014
MLS# 2801691Listed by: RE/MAX PROFESSIONALS $120,000Active3 beds 2 baths1,456 sq. ft.
$120,000Active3 beds 2 baths1,456 sq. ft.1540 N Billings Street, Aurora, CO 80011
MLS# 2801715Listed by: THINQUE REALTY LLC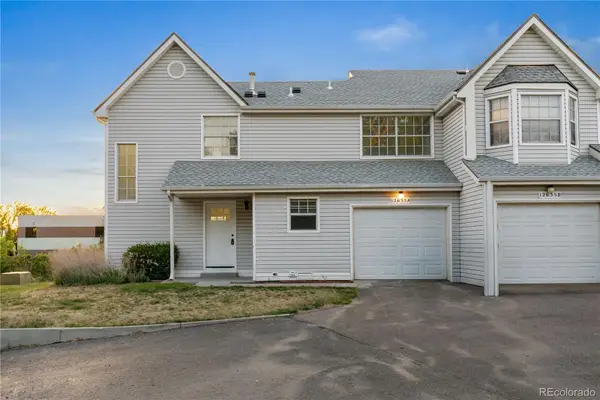 $325,000Active2 beds 3 baths1,307 sq. ft.
$325,000Active2 beds 3 baths1,307 sq. ft.12635 E Pacific Circle #A, Aurora, CO 80014
MLS# 2836388Listed by: KELLER WILLIAMS REALTY DOWNTOWN LLC
