3144 S Wheeling Way #206, Aurora, CO 80014
Local realty services provided by:Better Homes and Gardens Real Estate Kenney & Company
Listed by: rick dirediresellsdenver@yahoo.com,720-260-9979
Office: realty one group premier
MLS#:9536711
Source:ML
Price summary
- Price:$310,000
- Price per sq. ft.:$178.16
- Monthly HOA dues:$985
About this home
$310k, for 1740sqft; one of the LARGEST Condos for sale in HG! At at an AMAZING Price! Views of the Golf Course, Large Lanai, Newer Stainless Appliances, New Paint too! Bedrooms and baths are at each end of unit which is Great if a roommate or guest stays with you! Amenities in the Complex are: 2 Indoor Pools, an Outdoor Pool, Hot Tub, Dry Sauna, State of the Art Workout Area, Golf Course, Clubhouse that Houses Church, a room to rent for Special Occasions, and so much More! Don't Miss the Restaurant open to the Public too! 2 Car Spaces in the Garage, Storage Space and Laundry are literally, Next Door! HOA includes taking care of All those Amenities AND Heat, Water, Trash, Grounds Maintenance.... Wow! One.Look, You'll wanna Buy! Seller is Motivated! Fast Close OK!!
Call Me , I will get you a Private Showing!
Contact an agent
Home facts
- Year built:1973
- Listing ID #:9536711
Rooms and interior
- Bedrooms:2
- Total bathrooms:2
- Full bathrooms:1
- Living area:1,740 sq. ft.
Heating and cooling
- Cooling:Air Conditioning-Room
- Heating:Baseboard, Hot Water
Structure and exterior
- Year built:1973
- Building area:1,740 sq. ft.
Schools
- High school:Overland
- Middle school:Prairie
- Elementary school:Polton
Utilities
- Water:Public
- Sewer:Public Sewer
Finances and disclosures
- Price:$310,000
- Price per sq. ft.:$178.16
- Tax amount:$1,600 (2024)
New listings near 3144 S Wheeling Way #206
- New
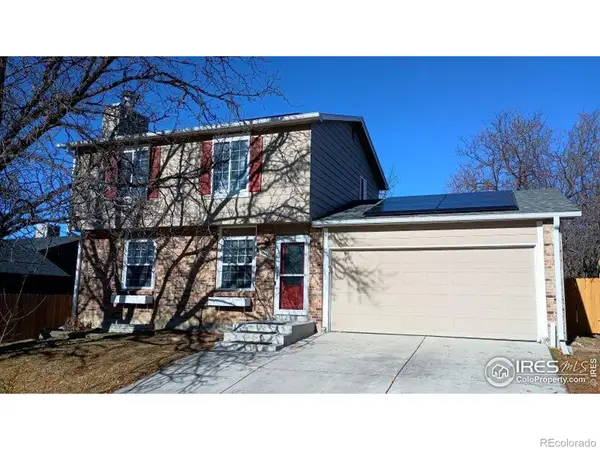 $450,000Active4 beds 4 baths1,944 sq. ft.
$450,000Active4 beds 4 baths1,944 sq. ft.18157 E Mansfield Avenue, Aurora, CO 80013
MLS# IR1048647Listed by: RESIDENT REALTY - New
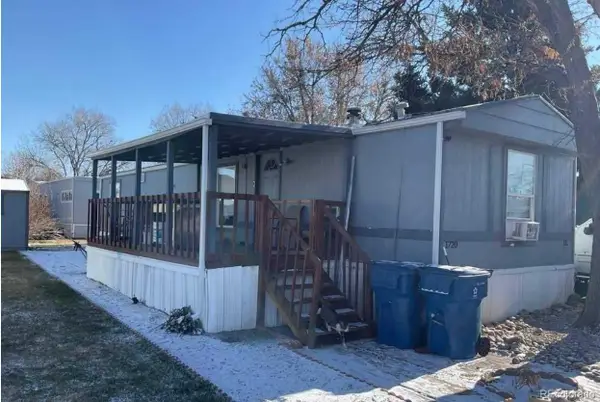 $58,000Active2 beds 1 baths784 sq. ft.
$58,000Active2 beds 1 baths784 sq. ft.1720 Eisenhower Way, Aurora, CO 80011
MLS# 2610838Listed by: METRO 21 REAL ESTATE GROUP - New
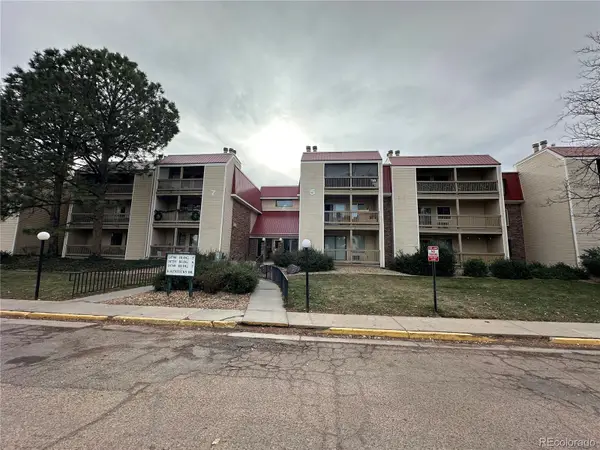 $135,000Active1 beds 1 baths664 sq. ft.
$135,000Active1 beds 1 baths664 sq. ft.14720 E Kentucky Drive #634, Aurora, CO 80012
MLS# 3565476Listed by: HOMESMART - New
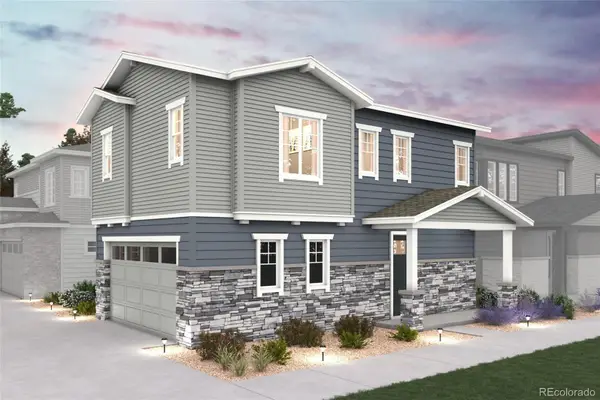 $433,040Active3 beds 3 baths1,679 sq. ft.
$433,040Active3 beds 3 baths1,679 sq. ft.22679 E 47th Place, Aurora, CO 80019
MLS# 7410098Listed by: LANDMARK RESIDENTIAL BROKERAGE - New
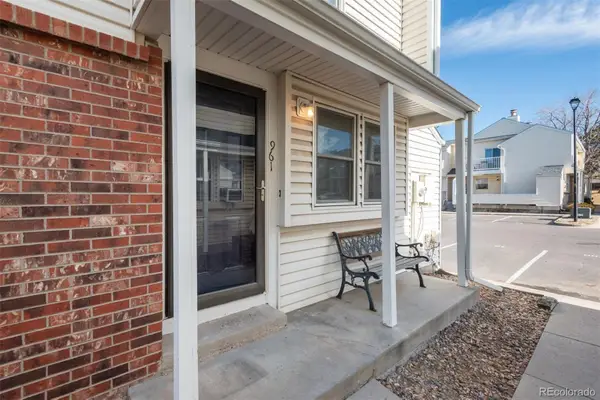 $260,000Active2 beds 1 baths940 sq. ft.
$260,000Active2 beds 1 baths940 sq. ft.961 S Pitkin Court, Aurora, CO 80017
MLS# 7798304Listed by: LIV SOTHEBY'S INTERNATIONAL REALTY - New
 $468,675Active3 beds 3 baths1,772 sq. ft.
$468,675Active3 beds 3 baths1,772 sq. ft.22669 E 47th Drive, Aurora, CO 80019
MLS# 2775570Listed by: LANDMARK RESIDENTIAL BROKERAGE - Coming SoonOpen Sat, 12 to 4pm
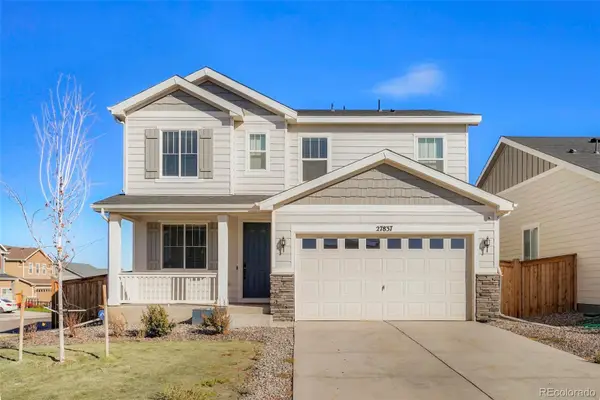 $515,000Coming Soon3 beds 3 baths
$515,000Coming Soon3 beds 3 baths27837 E 9th Lane, Aurora, CO 80018
MLS# 8258012Listed by: KELLER WILLIAMS INTEGRITY REAL ESTATE LLC - New
 $453,040Active3 beds 3 baths1,581 sq. ft.
$453,040Active3 beds 3 baths1,581 sq. ft.22659 E 47th Drive, Aurora, CO 80019
MLS# 3101972Listed by: LANDMARK RESIDENTIAL BROKERAGE - New
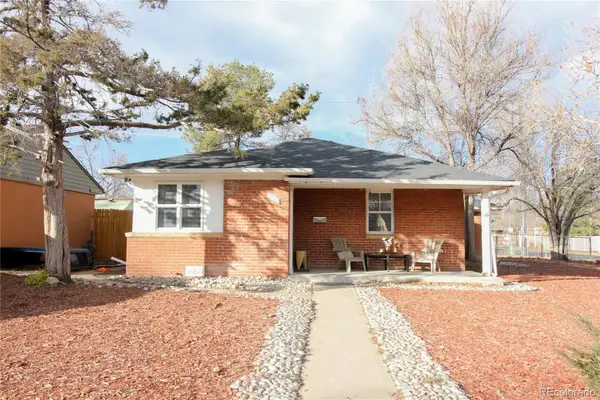 $399,000Active4 beds 2 baths1,506 sq. ft.
$399,000Active4 beds 2 baths1,506 sq. ft.1373 Florence Street, Aurora, CO 80010
MLS# 4032312Listed by: KELLER WILLIAMS INTEGRITY REAL ESTATE LLC - New
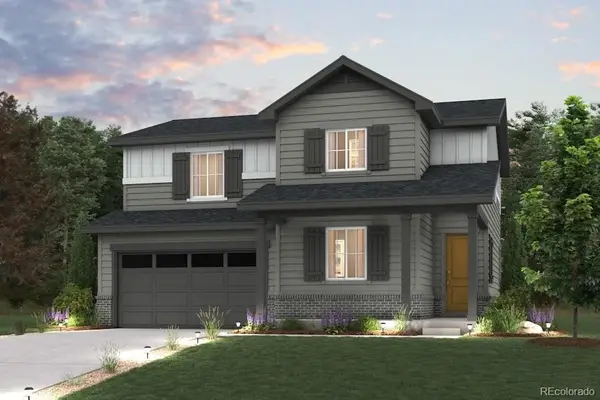 $655,080Active4 beds 4 baths3,264 sq. ft.
$655,080Active4 beds 4 baths3,264 sq. ft.20291 E 57th Avenue, Aurora, CO 80119
MLS# 2342495Listed by: LANDMARK RESIDENTIAL BROKERAGE
