3144 S Wheeling Way #401, Aurora, CO 80014
Local realty services provided by:Better Homes and Gardens Real Estate Kenney & Company
3144 S Wheeling Way #401,Aurora, CO 80014
$229,900
- 2 Beds
- 1 Baths
- 930 sq. ft.
- Condominium
- Active
Listed by:jennifer barnesJennifer@JBarnesRealty.com,303-570-4988
Office:lpt realty
MLS#:2197273
Source:ML
Price summary
- Price:$229,900
- Price per sq. ft.:$247.2
- Monthly HOA dues:$564
About this home
**UPDATED TOP TO BOTTOM - QUIET TOP FLOOR CORNER UNIT WITH AMAZING VIEWS!! SIGNIFICANT PRICE REDUCTION**
Welcome to your serene slice of paradise at 3144 S Wheeling Way, #401 nestled in the heart of Southeast Aurora, CO. This top-floor, end-unit condo has been meticulously remodeled to suit the discerning tastes of those embracing the beauty of low maintenance living.
Boasting two spacious bedrooms and a beautifully appointed bathroom, this turnkey residence is perfect for those looking to downsize into a maintenance-free lifestyle. The open floor plan is accentuated by elegant vinyl flooring, remodeled kitchen with granite countertops, and shining stainless steel appliances, all thoughtfully selected for both style and practicality.
New windows and screens on the private lanai provide tranquil views of the surrounding mountains, trees and breathtaking sunsets year-round. The vaulted ceilings enhance the sense of space and luxury. The 55+ community offers an array of amenities, including an on-site restaurant/bar for social evenings, an Olympic size indoor swimming pool for leisurely swims, a well-equipped gym to stay active, a relaxing hot tub, and even an outdoor pool to make the most of the Colorado sunshine.
The golfer in you will revel in the community's own golf course, while tennis enthusiasts can enjoy the on-site courts. The community center and plethora of activities ensure there is always something to do. With a reserved covered parking space and additional storage unit, convenience is key in this secure building.
Enjoy the beautifully maintained grounds, complete with walking trails, ponds, and a quiet atmosphere that feels worlds away from the hustle and bustle. Yet, you'll find shopping, dining, and transit conveniently close by. Make 3144 S Wheeling Way #401 your new home, where resort-style living meets the comfort of home.
Contact an agent
Home facts
- Year built:1973
- Listing ID #:2197273
Rooms and interior
- Bedrooms:2
- Total bathrooms:1
- Full bathrooms:1
- Living area:930 sq. ft.
Heating and cooling
- Cooling:Air Conditioning-Room
- Heating:Baseboard
Structure and exterior
- Roof:Tar/Gravel
- Year built:1973
- Building area:930 sq. ft.
- Lot area:0.01 Acres
Schools
- High school:Overland
- Middle school:Prairie
- Elementary school:Polton
Utilities
- Water:Public
- Sewer:Public Sewer
Finances and disclosures
- Price:$229,900
- Price per sq. ft.:$247.2
- Tax amount:$1,105 (2024)
New listings near 3144 S Wheeling Way #401
 $317,500Active3 beds 3 baths1,470 sq. ft.
$317,500Active3 beds 3 baths1,470 sq. ft.17681 E Loyola Drive #E, Aurora, CO 80013
MLS# 1600739Listed by: MEGASTAR REALTY $269,000Active3 beds 2 baths1,104 sq. ft.
$269,000Active3 beds 2 baths1,104 sq. ft.15157 E Louisiana Drive #A, Aurora, CO 80012
MLS# 1709643Listed by: HOMESMART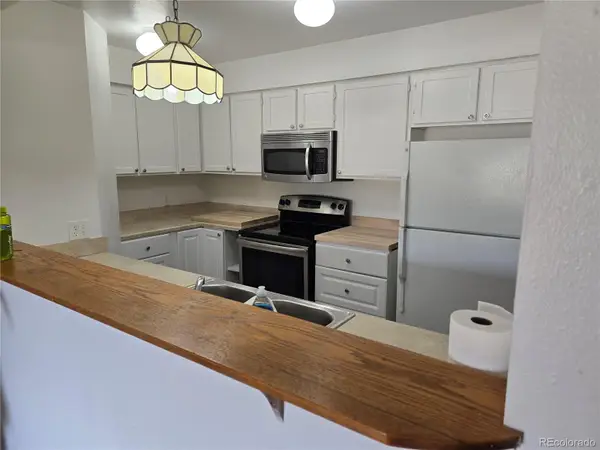 $210,000Active2 beds 2 baths982 sq. ft.
$210,000Active2 beds 2 baths982 sq. ft.14500 E 2nd Avenue #209A, Aurora, CO 80011
MLS# 1835530Listed by: LISTINGS.COM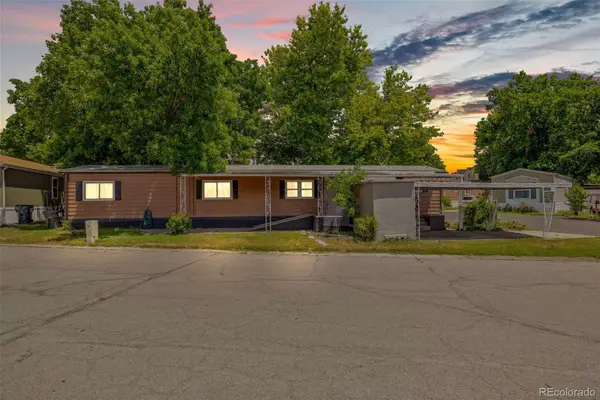 $80,000Active2 beds 1 baths938 sq. ft.
$80,000Active2 beds 1 baths938 sq. ft.1600 Sable Boulevard, Aurora, CO 80011
MLS# 1883297Listed by: MEGASTAR REALTY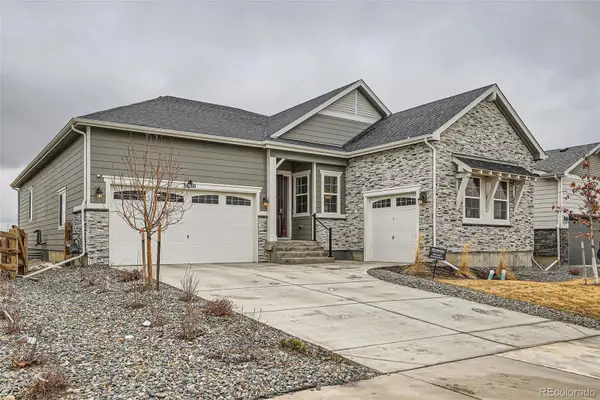 $800,000Active4 beds 3 baths4,778 sq. ft.
$800,000Active4 beds 3 baths4,778 sq. ft.3630 Gold Bug Street, Aurora, CO 80019
MLS# 2181712Listed by: COLDWELL BANKER REALTY 24 $260,000Active2 beds 2 baths1,064 sq. ft.
$260,000Active2 beds 2 baths1,064 sq. ft.12059 E Hoye Drive, Aurora, CO 80012
MLS# 2295814Listed by: RE/MAX PROFESSIONALS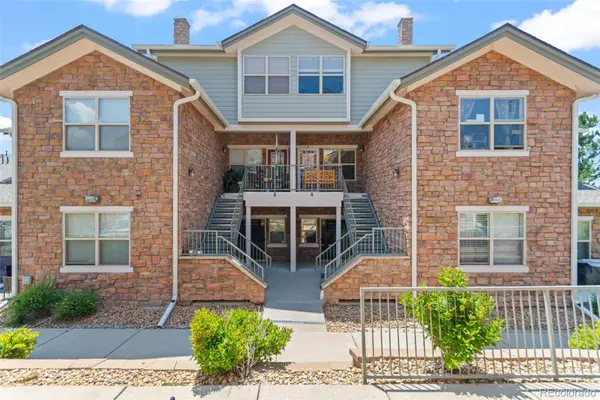 $299,990Active2 beds 1 baths1,034 sq. ft.
$299,990Active2 beds 1 baths1,034 sq. ft.18611 E Water Drive #E, Aurora, CO 80013
MLS# 2603492Listed by: ABACUS COMPANIES $445,000Active3 beds 3 baths1,922 sq. ft.
$445,000Active3 beds 3 baths1,922 sq. ft.2378 S Wheeling Circle, Aurora, CO 80014
MLS# 2801691Listed by: RE/MAX PROFESSIONALS $120,000Active3 beds 2 baths1,456 sq. ft.
$120,000Active3 beds 2 baths1,456 sq. ft.1540 N Billings Street, Aurora, CO 80011
MLS# 2801715Listed by: THINQUE REALTY LLC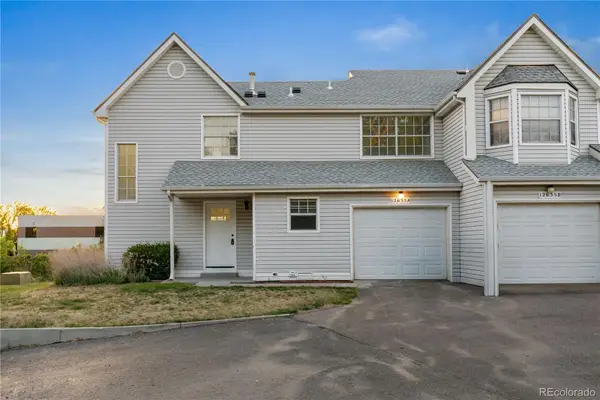 $325,000Active2 beds 3 baths1,307 sq. ft.
$325,000Active2 beds 3 baths1,307 sq. ft.12635 E Pacific Circle #A, Aurora, CO 80014
MLS# 2836388Listed by: KELLER WILLIAMS REALTY DOWNTOWN LLC
