3164 S Wheeling Way #101, Aurora, CO 80014
Local realty services provided by:Better Homes and Gardens Real Estate Kenney & Company
3164 S Wheeling Way #101,Aurora, CO 80014
$199,000
- 2 Beds
- 1 Baths
- 930 sq. ft.
- Condominium
- Pending
Listed by:keely hawkKEELY.HAWK@CBREALTY.COM,303-522-0918
Office:coldwell banker realty 24
MLS#:1516908
Source:ML
Price summary
- Price:$199,000
- Price per sq. ft.:$213.98
- Monthly HOA dues:$554
About this home
A highly sought-after main floor, end-unit is waiting for you. New paint and southern exposure make this condo shine. The main living area is large enough to include a living room, dining room, and/or a home workspace. From there, enjoy direct access from your lanai to a park-like, beautifully landscaped yard with pathways throughout the 200 acres of Heather Gardens. The 55+ community offers residents more than 100 leisure activities, clubs and classes plus golf, swimming pools both indoor and outdoor, a jacuzzi, sauna and fitness center plus golf and a restaurant. A variety of retail shops and services, including medical facilities, are a short commute. In addition, Cherry Creek State Park provides fishing, boating, hiking, and biking opportunities virtually at our doorstep. Enjoy the convenience of a light rail station that provides service from our southeast Denver area to downtown Denver, DIA and other metro area stops. So many amenities for this secure-entrance home, which includes a deeded covered parking space and storage units - one inside and in the form of a cowboy storage unit in the garage. If you’re looking for a beautiful community offering an active lifestyle, this is the place. And main floor end units are rare so don’t miss out! Schedule a showing today for this great unit. (For details about this community, visit heathergardens.com). (Enjoy virtually staged images)
Contact an agent
Home facts
- Year built:1973
- Listing ID #:1516908
Rooms and interior
- Bedrooms:2
- Total bathrooms:1
- Full bathrooms:1
- Living area:930 sq. ft.
Heating and cooling
- Cooling:Air Conditioning-Room
- Heating:Baseboard
Structure and exterior
- Roof:Composition
- Year built:1973
- Building area:930 sq. ft.
Schools
- High school:Overland
- Middle school:Prairie
- Elementary school:Polton
Utilities
- Water:Public
- Sewer:Public Sewer
Finances and disclosures
- Price:$199,000
- Price per sq. ft.:$213.98
- Tax amount:$303 (2023)
New listings near 3164 S Wheeling Way #101
- Coming Soon
 $210,000Coming Soon1 beds 1 baths
$210,000Coming Soon1 beds 1 baths1100 S Waco Street #D, Aurora, CO 80017
MLS# 4154822Listed by: GRANT REAL ESTATE COMPANY - New
 $330,000Active2 beds 1 baths744 sq. ft.
$330,000Active2 beds 1 baths744 sq. ft.961 Kramer Court, Aurora, CO 80010
MLS# 6946310Listed by: REAL BROKER, LLC DBA REAL - Coming Soon
 $430,000Coming Soon2 beds 2 baths
$430,000Coming Soon2 beds 2 baths17935 E Columbia Avenue, Aurora, CO 80013
MLS# 8913989Listed by: COMPASS - DENVER - Coming Soon
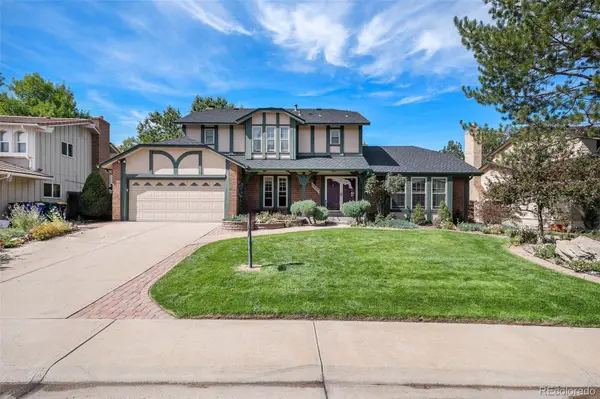 $489,999Coming Soon5 beds 3 baths
$489,999Coming Soon5 beds 3 baths1533 S Nile Court, Aurora, CO 80012
MLS# 6083561Listed by: ORCHARD BROKERAGE LLC - Coming Soon
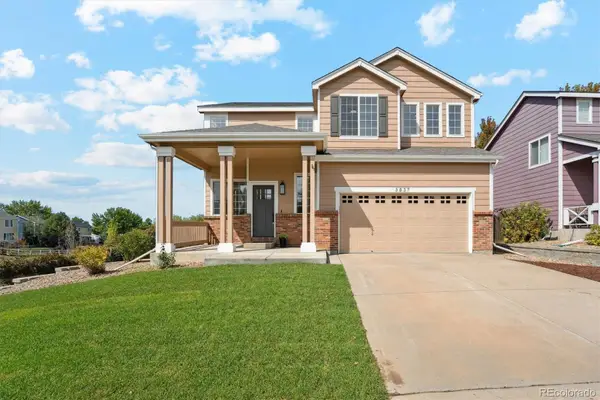 $555,000Coming Soon3 beds 3 baths
$555,000Coming Soon3 beds 3 baths3837 S Kirk Court, Aurora, CO 80013
MLS# 2812486Listed by: EXP REALTY, LLC - Coming Soon
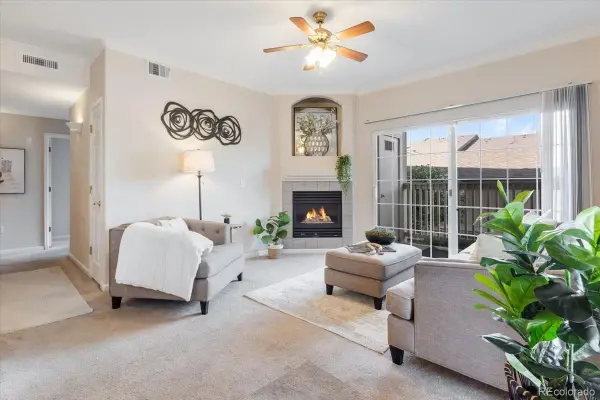 $365,000Coming Soon3 beds 2 baths
$365,000Coming Soon3 beds 2 baths10035 E Carolina Place #104, Aurora, CO 80247
MLS# 3048328Listed by: REAL BROKER, LLC DBA REAL - New
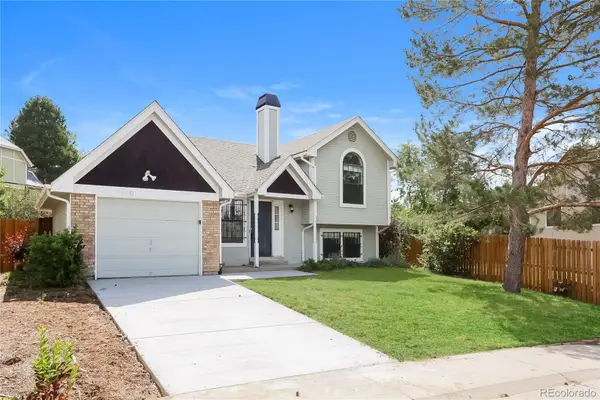 $460,000Active3 beds 2 baths1,210 sq. ft.
$460,000Active3 beds 2 baths1,210 sq. ft.4820 S Zeno Street, Aurora, CO 80015
MLS# 5152264Listed by: REAL BROKER, LLC DBA REAL - New
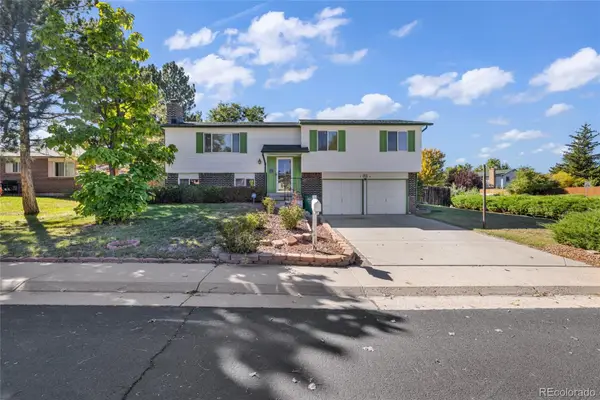 $459,000Active3 beds 3 baths1,815 sq. ft.
$459,000Active3 beds 3 baths1,815 sq. ft.1701 S Granby Street, Aurora, CO 80012
MLS# 6664188Listed by: ALTA PRIME REALTY LLC - New
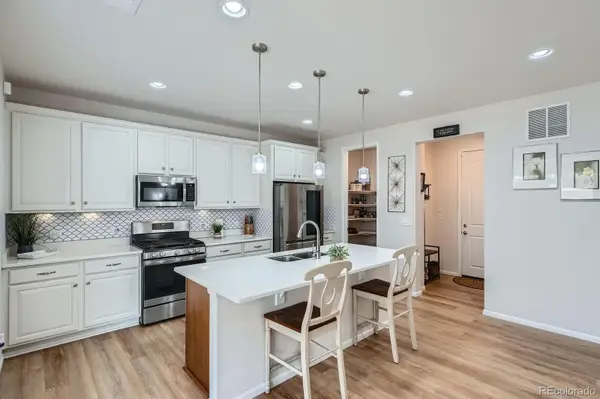 $599,000Active3 beds 3 baths2,197 sq. ft.
$599,000Active3 beds 3 baths2,197 sq. ft.21837 E Stanford Circle, Aurora, CO 80015
MLS# 2502159Listed by: COMPASS - DENVER - New
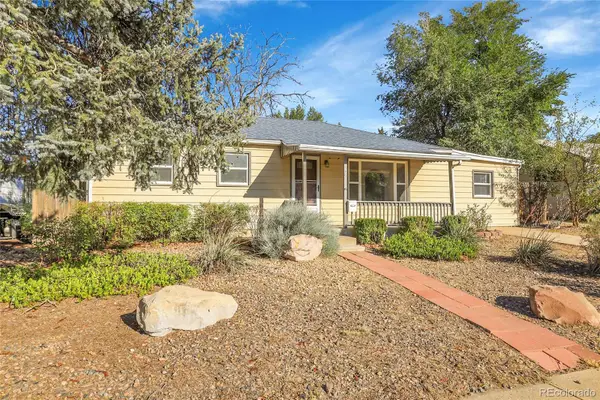 $415,000Active5 beds 2 baths1,800 sq. ft.
$415,000Active5 beds 2 baths1,800 sq. ft.720 Iola Street, Aurora, CO 80010
MLS# 4063316Listed by: MADISON & COMPANY PROPERTIES
