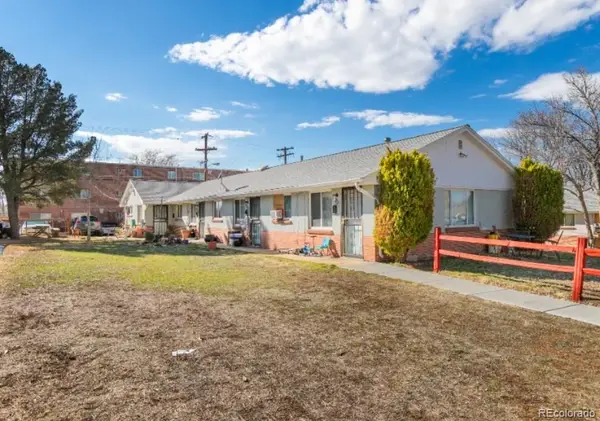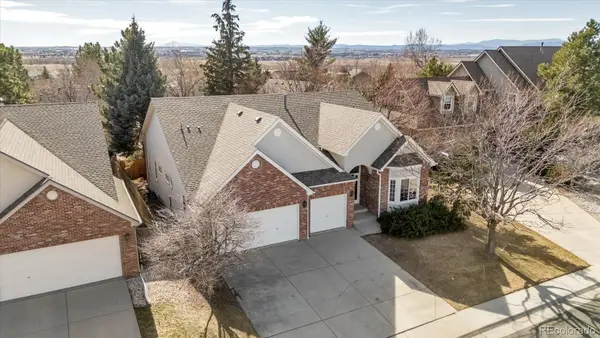3164 S Wheeling Way #306, Aurora, CO 80014
Local realty services provided by:Better Homes and Gardens Real Estate Kenney & Company
3164 S Wheeling Way #306,Aurora, CO 80014
$248,500
- 2 Beds
- 2 Baths
- 1,380 sq. ft.
- Condominium
- Active
Listed by: misty yakhlef, leigh kullasmisty@heathergardens.com,720-916-4423
Office: heather gardens brokers
MLS#:1813663
Source:ML
Price summary
- Price:$248,500
- Price per sq. ft.:$180.07
- Monthly HOA dues:$764
About this home
Updated throughout, this oversized unit is complete with 2 deeded and assigned parking spaces - 1 garage space and covered space! Upon entering you'll notice the cohesive wood flooring, baseboards and 6-panel doors throughout the condo and lots of windows throughout the space giving an abundance of sunlight. The open concept is perfect for entertaining! The kitchen has been updated with stainless steel appliances, microwave hood over the stove, and cabinets. The large living room space gives ample space for you and your guests and walks out to your private enclosed lanai, shaded with mature trees and immaculate landscaping! In addition to having a designated dining room space and the massive living room, this home has a large utility room perfect for extra storage or a crafting room! The second bedroom makes hosting your gests a breeze or utilize it as your personal music room! Conveniently located across the hall is the guest bathroom, updated with a walk-in tub, flooring, vanity, and lighting! At the end of the hall you will finally arrive to your primary retreat! This large suite is currently used for a work from home office as well as the bedroom! Complete with a walk-in closet and an updated quarter bath, this condo isn't lacking anything!
Just a short walk up the path from this gorgeous home is the 50,000 sq ft clubhouse which provides a central hub for all of Heather Gardens! Here residents can get involved in clubs and classes in addition to all of the recreation activities; indoor and outdoor pool, jacuzzi, fitness center, locker rooms, dry saunas, craft room, billiards room, and lots of meeting spaces throughout the Clubhouse! Security is on the premises 24/7 and there's the infamous Rendezvous Restaurant which is connected to the Club! Who could forget the Executive 9-hole Golf Course that runs through the center of the community!? There are also walking paths throughout the community and to top it off a community garden!
Contact an agent
Home facts
- Year built:1973
- Listing ID #:1813663
Rooms and interior
- Bedrooms:2
- Total bathrooms:2
- Full bathrooms:1
- Living area:1,380 sq. ft.
Heating and cooling
- Cooling:Air Conditioning-Room
- Heating:Baseboard, Hot Water, Natural Gas
Structure and exterior
- Roof:Membrane
- Year built:1973
- Building area:1,380 sq. ft.
Schools
- High school:Overland
- Middle school:Prairie
- Elementary school:Polton
Utilities
- Water:Public
- Sewer:Public Sewer
Finances and disclosures
- Price:$248,500
- Price per sq. ft.:$180.07
- Tax amount:$1,496 (2024)
New listings near 3164 S Wheeling Way #306
- Coming Soon
 $360,000Coming Soon3 beds -- baths
$360,000Coming Soon3 beds -- baths2448 S Victor Street #D, Aurora, CO 80014
MLS# 9470414Listed by: TRELORA REALTY, INC. - New
 $575,000Active4 beds 4 baths2,130 sq. ft.
$575,000Active4 beds 4 baths2,130 sq. ft.1193 Akron Street, Aurora, CO 80010
MLS# 6169633Listed by: MODESTATE - Coming SoonOpen Sun, 11am to 1pm
 $850,000Coming Soon4 beds 4 baths
$850,000Coming Soon4 beds 4 baths6525 S Newcastle Way, Aurora, CO 80016
MLS# 4407611Listed by: COMPASS - DENVER - New
 $450,000Active3 beds 3 baths1,932 sq. ft.
$450,000Active3 beds 3 baths1,932 sq. ft.23492 E Chenango Place, Aurora, CO 80016
MLS# 7254505Listed by: KM LUXURY HOMES - Coming SoonOpen Sat, 11am to 1pm
 $515,000Coming Soon4 beds 3 baths
$515,000Coming Soon4 beds 3 baths2597 S Dillon Street, Aurora, CO 80014
MLS# 9488913Listed by: REAL BROKER, LLC DBA REAL - Coming Soon
 $675,000Coming Soon4 beds 4 baths
$675,000Coming Soon4 beds 4 baths21463 E 59th Place, Aurora, CO 80019
MLS# 5268386Listed by: REDFIN CORPORATION - New
 $475,000Active3 beds 3 baths2,702 sq. ft.
$475,000Active3 beds 3 baths2,702 sq. ft.3703 S Mission Parkway, Aurora, CO 80013
MLS# 4282522Listed by: EXP REALTY, LLC - Open Sat, 11am to 2pmNew
 $1,069,000Active3 beds 3 baths5,308 sq. ft.
$1,069,000Active3 beds 3 baths5,308 sq. ft.6608 S White Crow Court, Aurora, CO 80016
MLS# 7762974Listed by: COMPASS - DENVER - Open Sat, 10am to 2pmNew
 $536,990Active3 beds 3 baths2,301 sq. ft.
$536,990Active3 beds 3 baths2,301 sq. ft.1662 S Gold Bug Way, Aurora, CO 80018
MLS# 4569853Listed by: MB TEAM LASSEN - Coming SoonOpen Sun, 12:01 to 3:05pm
 $600,000Coming Soon2 beds 2 baths
$600,000Coming Soon2 beds 2 baths14640 E Penwood Place, Aurora, CO 80015
MLS# 8701145Listed by: KELLER WILLIAMS AVENUES REALTY

