3195 Uvalda Street, Aurora, CO 80011
Local realty services provided by:Better Homes and Gardens Real Estate Kenney & Company
3195 Uvalda Street,Aurora, CO 80011
$465,000
- 4 Beds
- 3 Baths
- 2,352 sq. ft.
- Single family
- Pending
Listed by: shannon conry, scott conryShannon.Conry@gmail.com,303-588-1812
Office: re/max alliance
MLS#:2645578
Source:ML
Price summary
- Price:$465,000
- Price per sq. ft.:$197.7
About this home
Welcome home! Timeless mid-century ranch style home located in the desirable Morris Heights neighborhood. Low-maintenance, all-brick exterior home that combines classic craftsmanship with modern enhancements for today’s lifestyle. The main level features two bedrooms, including a rare private primary suite with its own bath and walk-in closet complete with a closet organization system. Beautiful original hardwood floors on the main level and a beautifully remodeled kitchen that offers a dedicated dining area and modern upgrades. French doors open onto a covered patio that overlooks the expansive backyard, perfect for entertaining or quiet relaxation. Upgraded recessed lighting throughout the interior and exterior of the home. Double-sliding, sound-dampening windows ensure year-round comfort through the entire home. The finished basement includes two additional non-conforming bedrooms, a ¾ bath, and a spacious family room, ideal for guests or extended living. This home is ideally situated just minutes from the Anschutz Medical Campus (Children’s Hospital, UCHealth, the CU Medical School and the VA Hospital) with convenient access to Denver International Airport, Buckley Space Force Base, I-70 and I-225. Just minutes from Stanley Marketplace and Central Park! This home truly delivers both charm and convenience.
Contact an agent
Home facts
- Year built:1958
- Listing ID #:2645578
Rooms and interior
- Bedrooms:4
- Total bathrooms:3
- Full bathrooms:1
- Living area:2,352 sq. ft.
Heating and cooling
- Cooling:Evaporative Cooling
- Heating:Forced Air, Natural Gas
Structure and exterior
- Roof:Composition
- Year built:1958
- Building area:2,352 sq. ft.
- Lot area:0.17 Acres
Schools
- High school:Hinkley
- Middle school:North
- Elementary school:Park Lane
Utilities
- Water:Public
- Sewer:Public Sewer
Finances and disclosures
- Price:$465,000
- Price per sq. ft.:$197.7
- Tax amount:$2,731 (2024)
New listings near 3195 Uvalda Street
- New
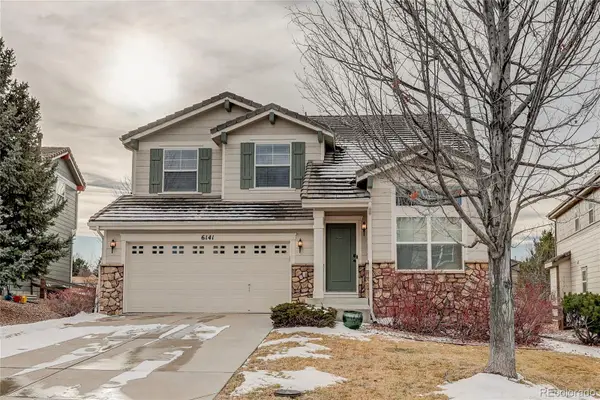 $659,900Active3 beds 3 baths2,888 sq. ft.
$659,900Active3 beds 3 baths2,888 sq. ft.6141 S Richfield Court, Aurora, CO 80016
MLS# 4247874Listed by: RE/MAX ALLIANCE - New
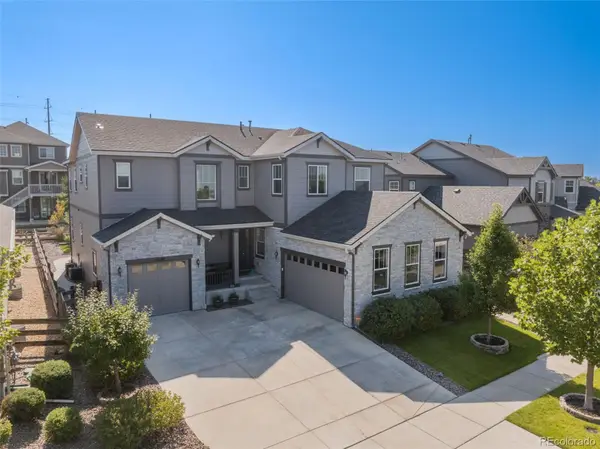 $849,000Active5 beds 5 baths5,074 sq. ft.
$849,000Active5 beds 5 baths5,074 sq. ft.6648 S Catawba Way, Aurora, CO 80016
MLS# 9354343Listed by: EXP REALTY, LLC 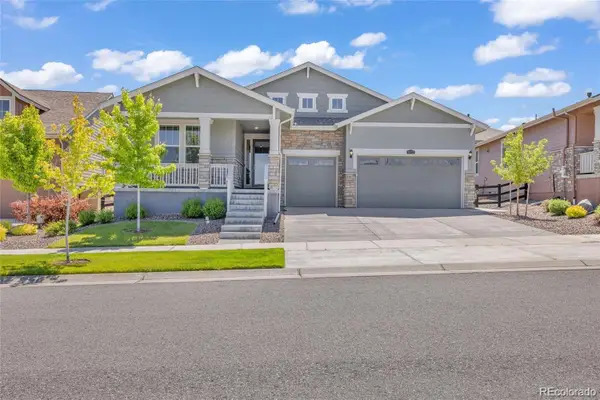 $825,000Pending4 beds 3 baths5,016 sq. ft.
$825,000Pending4 beds 3 baths5,016 sq. ft.8772 S Sicily Court, Aurora, CO 80016
MLS# 9577673Listed by: COMPASS - DENVER- Coming Soon
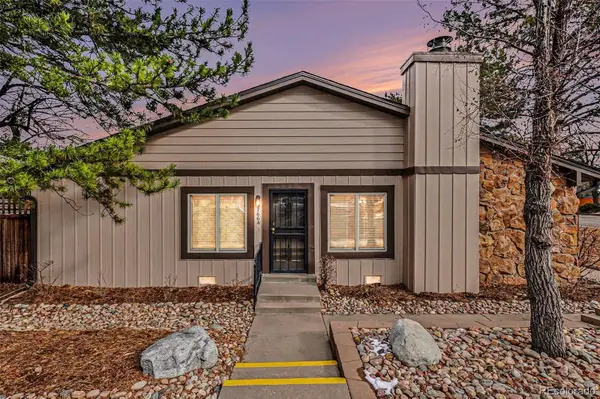 $285,000Coming Soon2 beds 2 baths
$285,000Coming Soon2 beds 2 baths3766 S Mission Parkway #A, Aurora, CO 80013
MLS# 6348969Listed by: NEW VISION REALTY - New
 $950,000Active8 beds 4 baths3,512 sq. ft.
$950,000Active8 beds 4 baths3,512 sq. ft.841 S Uravan Court, Aurora, CO 80017
MLS# 6771588Listed by: ERA NEW AGE - New
 $615,000Active4 beds 3 baths4,842 sq. ft.
$615,000Active4 beds 3 baths4,842 sq. ft.20757 E Eastman Avenue, Aurora, CO 80013
MLS# 2720440Listed by: JEN REALTY - Coming Soon
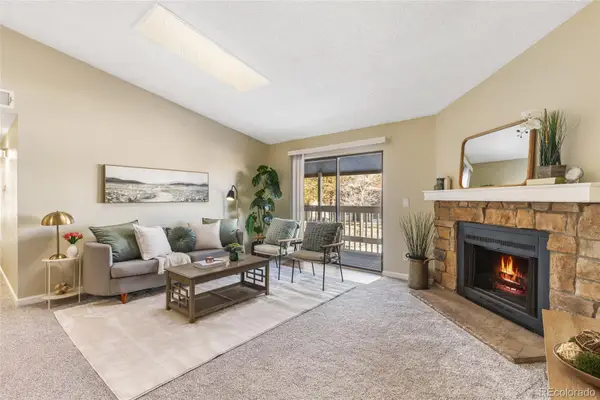 $249,999Coming Soon3 beds 2 baths
$249,999Coming Soon3 beds 2 baths18196 E Ohio Avenue #201, Aurora, CO 80017
MLS# 3916650Listed by: BRADFORD REAL ESTATE - New
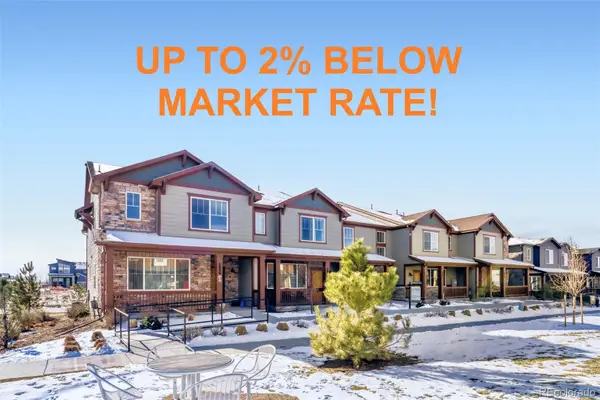 $400,000Active3 beds 3 baths1,428 sq. ft.
$400,000Active3 beds 3 baths1,428 sq. ft.6089 N Liverpool Street, Aurora, CO 80019
MLS# 6406903Listed by: WK REAL ESTATE - New
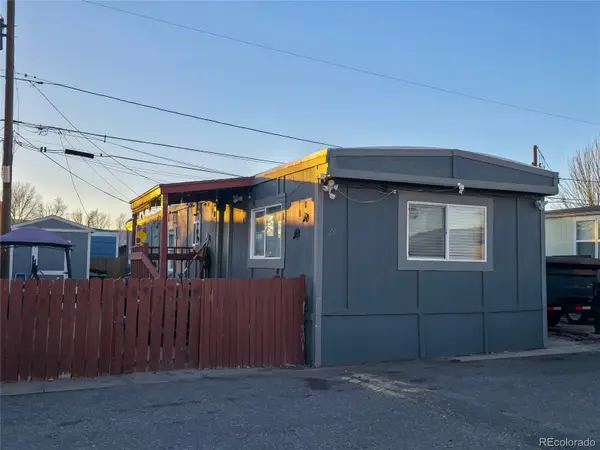 $70,000Active2 beds 1 baths784 sq. ft.
$70,000Active2 beds 1 baths784 sq. ft.16431 E Colfax Avenue, Aurora, CO 80011
MLS# 1622182Listed by: CASABLANCA REALTY HOMES, LLC - Open Sat, 11am to 1pmNew
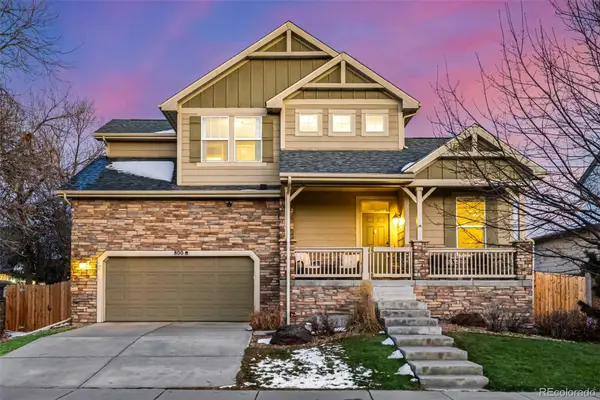 $735,000Active5 beds 4 baths3,462 sq. ft.
$735,000Active5 beds 4 baths3,462 sq. ft.800 S Geneva Street, Aurora, CO 80247
MLS# 4346430Listed by: KELLER WILLIAMS TRILOGY
