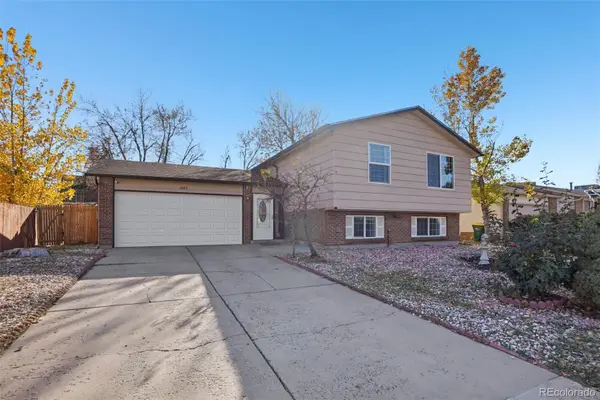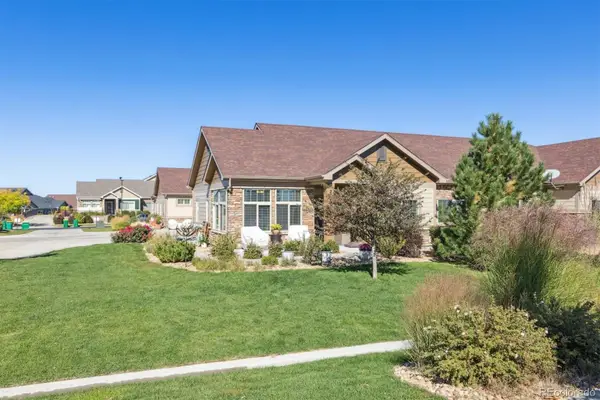3212 S Kirk Way, Aurora, CO 80013
Local realty services provided by:Better Homes and Gardens Real Estate Kenney & Company
3212 S Kirk Way,Aurora, CO 80013
$599,888
- 3 Beds
- 2 Baths
- 3,710 sq. ft.
- Single family
- Pending
Listed by: jim gordonJimGordonNow@yahoo.com,303-475-1234
Office: your castle real estate inc
MLS#:4658676
Source:ML
Price summary
- Price:$599,888
- Price per sq. ft.:$161.69
- Monthly HOA dues:$45
About this home
PRICE SLASHED $60,000 - HURRY *** A caretaker stays at the property w/a very minimal amount of furniture and will move with a one day notice. *** Roof has a 5 year certification *** SOLAR PANELS = LOWER UTILITY BILLS ** CONTEMPORARY RANCH STYLE HOME w/ 3710 SF of building area w/ 2855 SF of LIVING AREA. * 3 CAR GARAGE * 9540 SF LOT =.22 ACRES *. LOCATED in “THE CONSERVATORY” an upper end prestigious community w/ a community pool, clubhouse and extensive walking paths * BACKS TO A GREENBELT *. CENTRAL AC * RAYDON MITIGATION SYSTEM. * GAS FIREPLACE * MAIN FLOOR LAUNDRY. * SPACIOUS and OPEN FLOOR PLAN. * GORMET KITCHEN features 42” UPPER CABINETS, SLAB GRANITE COUNTERTOPS, AN OVERSIZED GRANITE ISLAND and a STYLISH GLASS and TRAVERTINE BACKSPLASH. * The OVERSIZED GREAT ROOM opens to a CUSTOM PATIO * LARGE MASTER SUITE features a LUXURIOUS 5-PIECE BATHw/ GRANITE COUNTERTOPS and a SPACIOUS WALK-IN CLOSET. * GOOD SIZED BEDROOMS. * PARTIALLY FINISHED BASEMENT includes a FITNESS ROOM * Close proximity to SOUTHLANDS SHOPPING and DINING. * CLOSE to MAJOR HIGHWAYS, HIKING and BIKING TRAILS and WATER RECREATION AREAS. *** The photos may help but you really should view this fabulous property in person ***
Contact an agent
Home facts
- Year built:2016
- Listing ID #:4658676
Rooms and interior
- Bedrooms:3
- Total bathrooms:2
- Full bathrooms:2
- Living area:3,710 sq. ft.
Heating and cooling
- Cooling:Central Air
- Heating:Forced Air
Structure and exterior
- Roof:Composition
- Year built:2016
- Building area:3,710 sq. ft.
- Lot area:0.22 Acres
Schools
- High school:Vista Peak
- Middle school:Aurora Frontier K-8
- Elementary school:Aurora Frontier K-8
Utilities
- Water:Public
- Sewer:Public Sewer
Finances and disclosures
- Price:$599,888
- Price per sq. ft.:$161.69
- Tax amount:$5,820 (2023)
New listings near 3212 S Kirk Way
- Coming Soon
 $1,000,000Coming Soon5 beds 4 baths
$1,000,000Coming Soon5 beds 4 baths5904 S Ukraine Street, Aurora, CO 80015
MLS# 6673875Listed by: RE/MAX ALLIANCE - Coming Soon
 $485,000Coming Soon5 beds 3 baths
$485,000Coming Soon5 beds 3 baths2683 S Carson Way, Aurora, CO 80014
MLS# 4437245Listed by: THRIVE REAL ESTATE GROUP - Open Sat, 12 to 2pmNew
 $475,000Active4 beds 3 baths1,176 sq. ft.
$475,000Active4 beds 3 baths1,176 sq. ft.12035 E Kentucky Avenue, Aurora, CO 80012
MLS# IR1047132Listed by: MADISON & COMPANY PROPERTIES - New
 $424,995Active3 beds 3 baths1,490 sq. ft.
$424,995Active3 beds 3 baths1,490 sq. ft.22342 E 7th Place, Aurora, CO 80018
MLS# 3194349Listed by: D.R. HORTON REALTY, LLC - New
 $452,628Active4 beds 3 baths1,964 sq. ft.
$452,628Active4 beds 3 baths1,964 sq. ft.24161 E 52nd Avenue, Aurora, CO 80019
MLS# 3416934Listed by: MB TEAM LASSEN - New
 $399,000Active3 beds 3 baths2,325 sq. ft.
$399,000Active3 beds 3 baths2,325 sq. ft.349 Florence Street, Aurora, CO 80010
MLS# IR1047128Listed by: THE AGENCY - BOULDER - New
 $477,090Active3 beds 3 baths1,772 sq. ft.
$477,090Active3 beds 3 baths1,772 sq. ft.22629 E 47th Drive, Aurora, CO 80019
MLS# 4720612Listed by: LANDMARK RESIDENTIAL BROKERAGE - New
 $499,900Active2 beds 2 baths1,622 sq. ft.
$499,900Active2 beds 2 baths1,622 sq. ft.2029 S Flanders Way #C, Aurora, CO 80013
MLS# 8511518Listed by: RE/MAX PROFESSIONALS - New
 $255,000Active2 beds 2 baths1,126 sq. ft.
$255,000Active2 beds 2 baths1,126 sq. ft.5703 N Gibralter Way #6-206, Aurora, CO 80019
MLS# 5819402Listed by: KEY REAL ESTATE GROUP LLC - New
 $436,480Active3 beds 3 baths1,340 sq. ft.
$436,480Active3 beds 3 baths1,340 sq. ft.22639 E 47th Drive, Aurora, CO 80019
MLS# 7347162Listed by: LANDMARK RESIDENTIAL BROKERAGE
