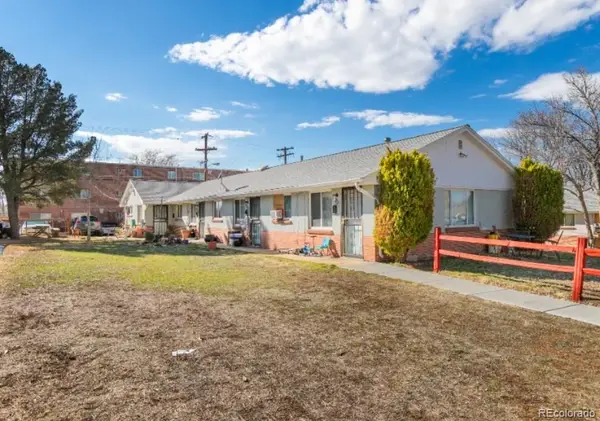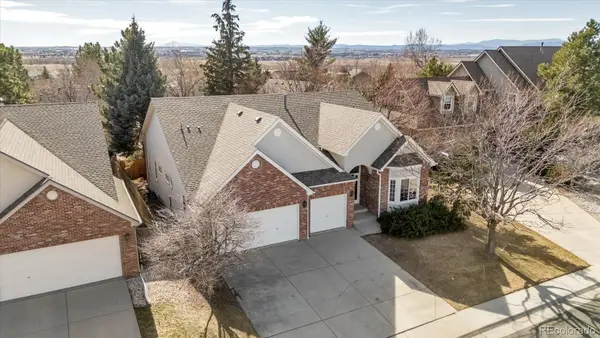3391 N Haleyville Court, Aurora, CO 80019
Local realty services provided by:Better Homes and Gardens Real Estate Kenney & Company
Listed by: corina koenekecorinakoeneke@realtor.com,720-338-3591
Office: keller williams realty downtown llc.
MLS#:2546089
Source:ML
Price summary
- Price:$625,000
- Price per sq. ft.:$178.27
About this home
Welcome to this Amazing-Open Concept home located on a quiet cul-de-sac in the amenity-rich community of The Aurora Highlands. The main floor features a bright gourmet kitchen overlooking the living room with tons of light and high ceilings and an oversized dining room leading to a patio with a large corner backyard. A spacious study is tucked away on the main floor, providing a perfect spot for a home office. Upstairs, the Primary Suite offers a Spa-like bathroom with an oversized see-thru shower. You will also find a 3 additional bedrooms, the laundry room and a full bathroom upstairs. The finished basement adds extra entertaining space and a fifth bedroom with a full bathroom. Additionally, it features a 4-car garage, with a 3-car garage plus a tandem space for added convenience. This modern home blends comfortable living with functional spaces, making it a great place to call home.The event lawn is now open, along with public art displays. Plans are underway for a Beach Club with community pool, miles of trails, numerous neighborhood parks, including playgrounds and athletic fields and the expansive Hogan Park at Highlands Creek. The Aurora Highlands also hosts numerous community events throughout the year for its residents such as an Independence Day Festival and a summer Artisan market and it is already bustling with activity. Don 't miss it and make your appointment today!
Contact an agent
Home facts
- Year built:2023
- Listing ID #:2546089
Rooms and interior
- Bedrooms:5
- Total bathrooms:4
- Full bathrooms:3
- Half bathrooms:1
- Living area:3,506 sq. ft.
Heating and cooling
- Cooling:Central Air
- Heating:Forced Air, Natural Gas
Structure and exterior
- Roof:Composition
- Year built:2023
- Building area:3,506 sq. ft.
- Lot area:0.18 Acres
Schools
- High school:Vista Peak
- Middle school:Harmony Ridge P-8
- Elementary school:Harmony Ridge P-8
Utilities
- Water:Public
- Sewer:Public Sewer
Finances and disclosures
- Price:$625,000
- Price per sq. ft.:$178.27
- Tax amount:$1,808 (2024)
New listings near 3391 N Haleyville Court
- Coming Soon
 $360,000Coming Soon3 beds -- baths
$360,000Coming Soon3 beds -- baths2448 S Victor Street #D, Aurora, CO 80014
MLS# 9470414Listed by: TRELORA REALTY, INC. - New
 $575,000Active4 beds 4 baths2,130 sq. ft.
$575,000Active4 beds 4 baths2,130 sq. ft.1193 Akron Street, Aurora, CO 80010
MLS# 6169633Listed by: MODESTATE - Coming SoonOpen Sun, 11am to 1pm
 $850,000Coming Soon4 beds 4 baths
$850,000Coming Soon4 beds 4 baths6525 S Newcastle Way, Aurora, CO 80016
MLS# 4407611Listed by: COMPASS - DENVER - New
 $450,000Active3 beds 3 baths1,932 sq. ft.
$450,000Active3 beds 3 baths1,932 sq. ft.23492 E Chenango Place, Aurora, CO 80016
MLS# 7254505Listed by: KM LUXURY HOMES - Coming SoonOpen Sat, 11am to 1pm
 $515,000Coming Soon4 beds 3 baths
$515,000Coming Soon4 beds 3 baths2597 S Dillon Street, Aurora, CO 80014
MLS# 9488913Listed by: REAL BROKER, LLC DBA REAL - Coming Soon
 $675,000Coming Soon4 beds 4 baths
$675,000Coming Soon4 beds 4 baths21463 E 59th Place, Aurora, CO 80019
MLS# 5268386Listed by: REDFIN CORPORATION - New
 $475,000Active3 beds 3 baths2,702 sq. ft.
$475,000Active3 beds 3 baths2,702 sq. ft.3703 S Mission Parkway, Aurora, CO 80013
MLS# 4282522Listed by: EXP REALTY, LLC - Open Sat, 11am to 2pmNew
 $1,069,000Active3 beds 3 baths5,308 sq. ft.
$1,069,000Active3 beds 3 baths5,308 sq. ft.6608 S White Crow Court, Aurora, CO 80016
MLS# 7762974Listed by: COMPASS - DENVER - Open Sat, 10am to 2pmNew
 $536,990Active3 beds 3 baths2,301 sq. ft.
$536,990Active3 beds 3 baths2,301 sq. ft.1662 S Gold Bug Way, Aurora, CO 80018
MLS# 4569853Listed by: MB TEAM LASSEN - Coming SoonOpen Sun, 12:01 to 3:05pm
 $600,000Coming Soon2 beds 2 baths
$600,000Coming Soon2 beds 2 baths14640 E Penwood Place, Aurora, CO 80015
MLS# 8701145Listed by: KELLER WILLIAMS AVENUES REALTY

