3442 N Gold Bug Court, Aurora, CO 80019
Local realty services provided by:Better Homes and Gardens Real Estate Kenney & Company
Listed by:courtney wilsoncourtneysellshomes@gmail.com,303-483-2301
Office:re/max professionals
MLS#:8597361
Source:ML
Price summary
- Price:$799,900
- Price per sq. ft.:$218.55
- Monthly HOA dues:$100
About this home
Welcome to this inviting two-story home, located on a quiet cul-de-sac lot. The main floor features a bright walk-in pantry, a gourmet kitchen overlooking the living room, and an oversized center-meet door leading to a covered patio and large backyard. A spacious study is tucked away on the main floor, providing a perfect spot for a home office. Upstairs, the primary suite offers a spa-like bathroom with a shower and free-standing tub. You'll also find a loft and two additional bedrooms, including a great ensuite. The finished basement adds extra entertaining space and a fourth bedroom. The floorplan features a 4-car garage, with a 3-car garage plus a tandem space for added convenience. This modern home blends comfortable living with functional spaces, making it a great place to call home. This beautiful new home is located in the amenity-rich community of The Aurora Highlands and is bustling with activity. The event lawn is now open, along with public art displays. Plans are underway for a Beach Club with community pool, miles of trails, numerous neighborhood parks - including playgrounds and athletic fields - and the expansive Hogan Park at Highlands Creek. The Aurora Highlands also hosts numerous community events throughout the year for its residents such as an Independence Day Festival and a summer Artisan market.
Contact an agent
Home facts
- Year built:2024
- Listing ID #:8597361
Rooms and interior
- Bedrooms:4
- Total bathrooms:5
- Full bathrooms:4
- Half bathrooms:1
- Living area:3,660 sq. ft.
Heating and cooling
- Cooling:Central Air
- Heating:Forced Air
Structure and exterior
- Roof:Composition
- Year built:2024
- Building area:3,660 sq. ft.
- Lot area:0.17 Acres
Schools
- High school:Vista Peak
- Middle school:Aurora Highlands
- Elementary school:Aurora Highlands
Utilities
- Water:Public
- Sewer:Public Sewer
Finances and disclosures
- Price:$799,900
- Price per sq. ft.:$218.55
- Tax amount:$1 (2024)
New listings near 3442 N Gold Bug Court
- New
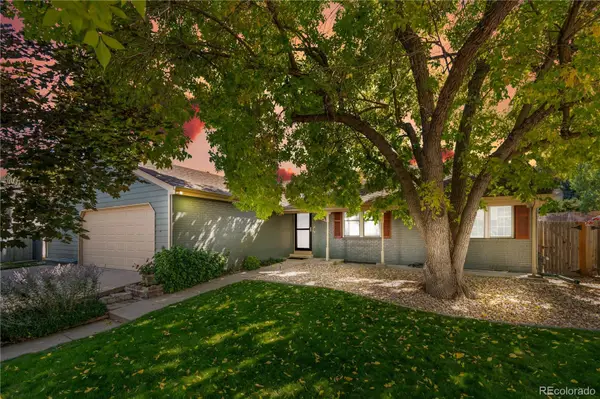 $500,000Active3 beds 2 baths2,643 sq. ft.
$500,000Active3 beds 2 baths2,643 sq. ft.14490 E Radcliff Drive, Aurora, CO 80015
MLS# 9185006Listed by: COMPASS - DENVER 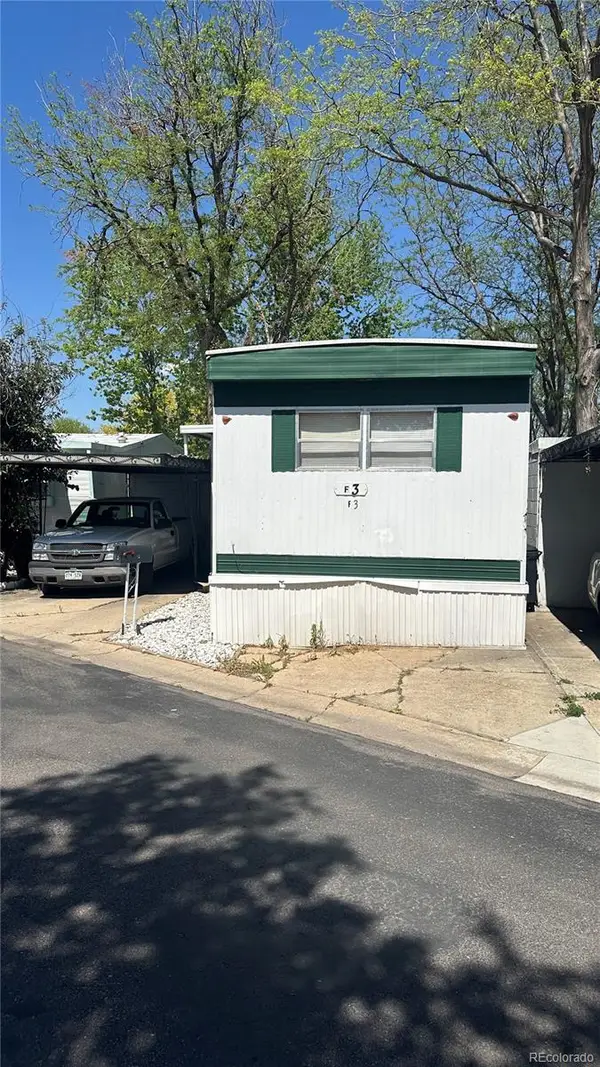 $25,000Pending2 beds 2 baths720 sq. ft.
$25,000Pending2 beds 2 baths720 sq. ft.1540 Billings Street, Aurora, CO 80011
MLS# 1788773Listed by: RE/MAX PROFESSIONALS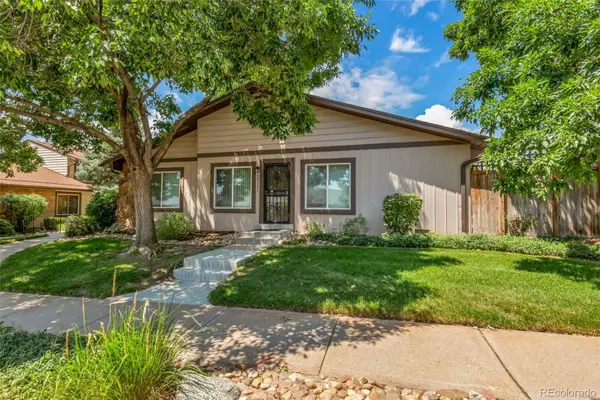 $355,900Pending3 beds 2 baths1,116 sq. ft.
$355,900Pending3 beds 2 baths1,116 sq. ft.16055 E Ithaca Place #E, Aurora, CO 80013
MLS# 2795088Listed by: HOMESMART $579,700Pending4 beds 3 baths2,590 sq. ft.
$579,700Pending4 beds 3 baths2,590 sq. ft.3973 N Rome Street, Aurora, CO 80019
MLS# 3418207Listed by: RE/MAX PROFESSIONALS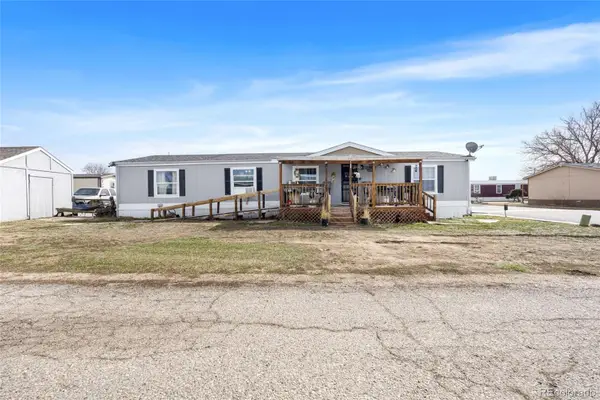 $140,000Pending4 beds 2 baths1,680 sq. ft.
$140,000Pending4 beds 2 baths1,680 sq. ft.26900 E Colfx Avenue, Aurora, CO 80018
MLS# 4476522Listed by: KELLER WILLIAMS REALTY DOWNTOWN LLC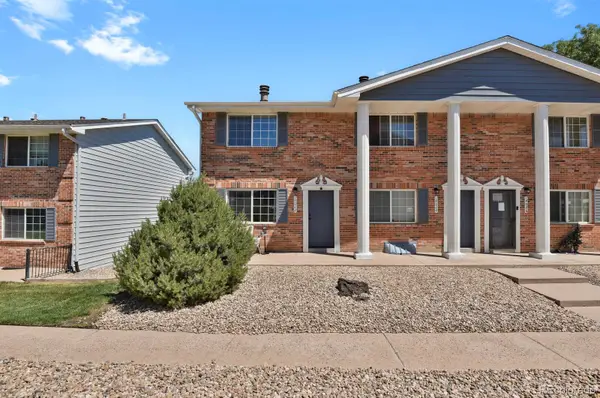 $325,000Pending3 beds 3 baths1,566 sq. ft.
$325,000Pending3 beds 3 baths1,566 sq. ft.14042 E Utah Circle, Aurora, CO 80012
MLS# 5035933Listed by: YOU 1ST REALTY $285,000Pending2 beds 3 baths1,148 sq. ft.
$285,000Pending2 beds 3 baths1,148 sq. ft.18104 E Alabama Place #E, Aurora, CO 80017
MLS# IR1043756Listed by: COMPASS-DENVER- New
 $365,000Active3 beds 2 baths1,710 sq. ft.
$365,000Active3 beds 2 baths1,710 sq. ft.2062 S Helena Street #C, Aurora, CO 80013
MLS# 4815499Listed by: BLACK LABEL REAL ESTATE - New
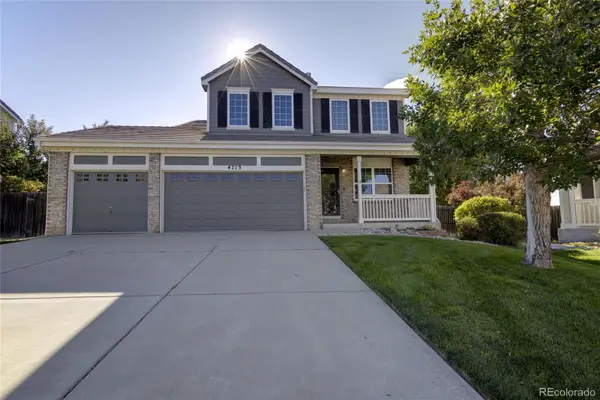 $575,000Active3 beds 3 baths2,789 sq. ft.
$575,000Active3 beds 3 baths2,789 sq. ft.4713 S Lisbon Court, Aurora, CO 80015
MLS# 3819474Listed by: HOMESMART - New
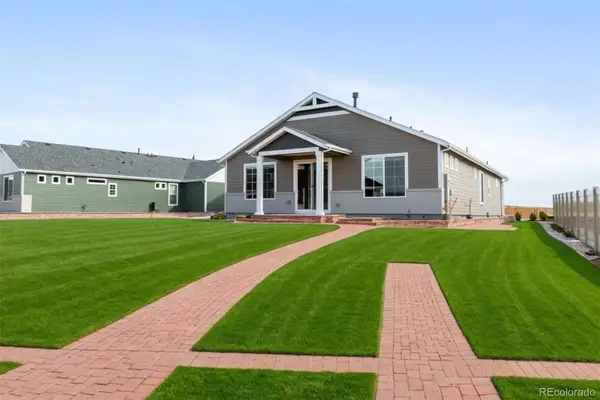 $729,105Active2 beds 2 baths3,296 sq. ft.
$729,105Active2 beds 2 baths3,296 sq. ft.4878 N Sicily Court, Aurora, CO 80019
MLS# 2115503Listed by: KELLER WILLIAMS DTC
