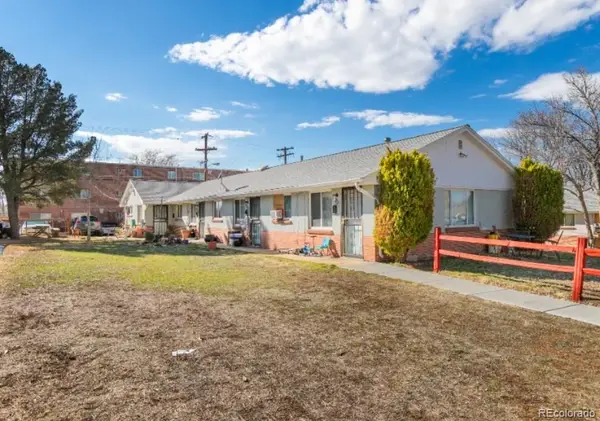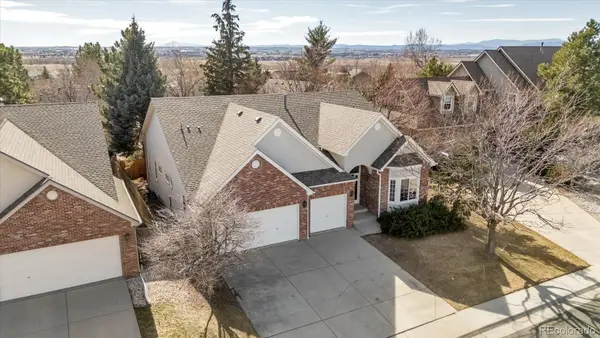3443 N Gold Bug Court, Aurora, CO 80019
Local realty services provided by:Better Homes and Gardens Real Estate Kenney & Company
3443 N Gold Bug Court,Aurora, CO 80019
$649,900
- 3 Beds
- 3 Baths
- 3,073 sq. ft.
- Single family
- Active
Listed by: erica chouinard, courtney wilsonerica@denvercohomes.com,720-233-6481
Office: re/max professionals
MLS#:4489587
Source:ML
Price summary
- Price:$649,900
- Price per sq. ft.:$211.49
- Monthly HOA dues:$106
About this home
Speak to our New Home Sales Advisors about our Special Financing Incentives on Move-in Ready Homes. Come and see the Tri Pointe Difference in home design, our level of finishes and our quality of construction. Welcome to this stunning 3-bedroom, 3-bath ranch home, perfectly situated on a private cul de sac. This home offers a practical, spacious, and bright layout designed for both comfort and style. The heart of the home is the elegant gourmet kitchen, featuring white cabinets, crown molding, lower pull outs, a striking quartz extended island, and upgrade hardware throughout. 36" cook top, hood vented to the outside, and a wall oven/microwave combo. A main floor study with glass doors provides the ideal setting for a home office. Just off the mudroom entry from the three-car garage, you’ll find a convenient laundry room to keep everything organized. All three bedrooms are thoughtfully placed for maximum privacy, including the expansive secondary bedroom in the finished basement, making it a perfect retreat for guests. The open finished basement floor plan offers endless possibilities for entertaining, fitness, or relaxation, not to mention the expansive unfinished storage area. Outside, the covered patio is perfect for hosting or unwinding in every season. This home is the perfect blend of functionality and elegance—schedule your tour today!
Contact an agent
Home facts
- Year built:2024
- Listing ID #:4489587
Rooms and interior
- Bedrooms:3
- Total bathrooms:3
- Full bathrooms:3
- Living area:3,073 sq. ft.
Heating and cooling
- Cooling:Central Air
- Heating:Forced Air
Structure and exterior
- Roof:Composition
- Year built:2024
- Building area:3,073 sq. ft.
- Lot area:0.21 Acres
Schools
- High school:Vista Peak
- Middle school:Harmony Ridge P-8
- Elementary school:Harmony Ridge P-8
Utilities
- Water:Public
- Sewer:Public Sewer
Finances and disclosures
- Price:$649,900
- Price per sq. ft.:$211.49
- Tax amount:$10,538 (2024)
New listings near 3443 N Gold Bug Court
- Coming Soon
 $360,000Coming Soon3 beds -- baths
$360,000Coming Soon3 beds -- baths2448 S Victor Street #D, Aurora, CO 80014
MLS# 9470414Listed by: TRELORA REALTY, INC. - New
 $575,000Active4 beds 4 baths2,130 sq. ft.
$575,000Active4 beds 4 baths2,130 sq. ft.1193 Akron Street, Aurora, CO 80010
MLS# 6169633Listed by: MODESTATE - Coming SoonOpen Sun, 11am to 1pm
 $850,000Coming Soon4 beds 4 baths
$850,000Coming Soon4 beds 4 baths6525 S Newcastle Way, Aurora, CO 80016
MLS# 4407611Listed by: COMPASS - DENVER - New
 $450,000Active3 beds 3 baths1,932 sq. ft.
$450,000Active3 beds 3 baths1,932 sq. ft.23492 E Chenango Place, Aurora, CO 80016
MLS# 7254505Listed by: KM LUXURY HOMES - Coming SoonOpen Sat, 11am to 1pm
 $515,000Coming Soon4 beds 3 baths
$515,000Coming Soon4 beds 3 baths2597 S Dillon Street, Aurora, CO 80014
MLS# 9488913Listed by: REAL BROKER, LLC DBA REAL - Coming Soon
 $675,000Coming Soon4 beds 4 baths
$675,000Coming Soon4 beds 4 baths21463 E 59th Place, Aurora, CO 80019
MLS# 5268386Listed by: REDFIN CORPORATION - New
 $475,000Active3 beds 3 baths2,702 sq. ft.
$475,000Active3 beds 3 baths2,702 sq. ft.3703 S Mission Parkway, Aurora, CO 80013
MLS# 4282522Listed by: EXP REALTY, LLC - Open Sat, 11am to 2pmNew
 $1,069,000Active3 beds 3 baths5,308 sq. ft.
$1,069,000Active3 beds 3 baths5,308 sq. ft.6608 S White Crow Court, Aurora, CO 80016
MLS# 7762974Listed by: COMPASS - DENVER - Open Sat, 10am to 2pmNew
 $536,990Active3 beds 3 baths2,301 sq. ft.
$536,990Active3 beds 3 baths2,301 sq. ft.1662 S Gold Bug Way, Aurora, CO 80018
MLS# 4569853Listed by: MB TEAM LASSEN - Coming SoonOpen Sun, 12:01 to 3:05pm
 $600,000Coming Soon2 beds 2 baths
$600,000Coming Soon2 beds 2 baths14640 E Penwood Place, Aurora, CO 80015
MLS# 8701145Listed by: KELLER WILLIAMS AVENUES REALTY

