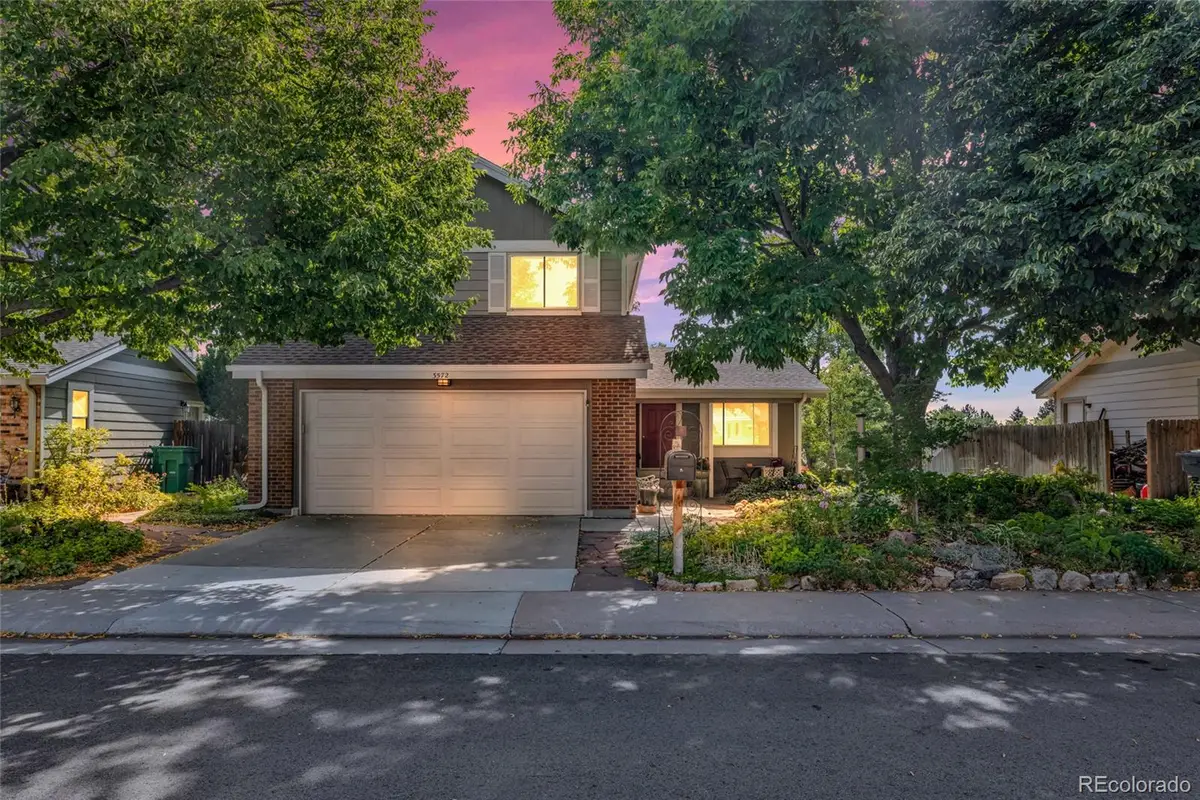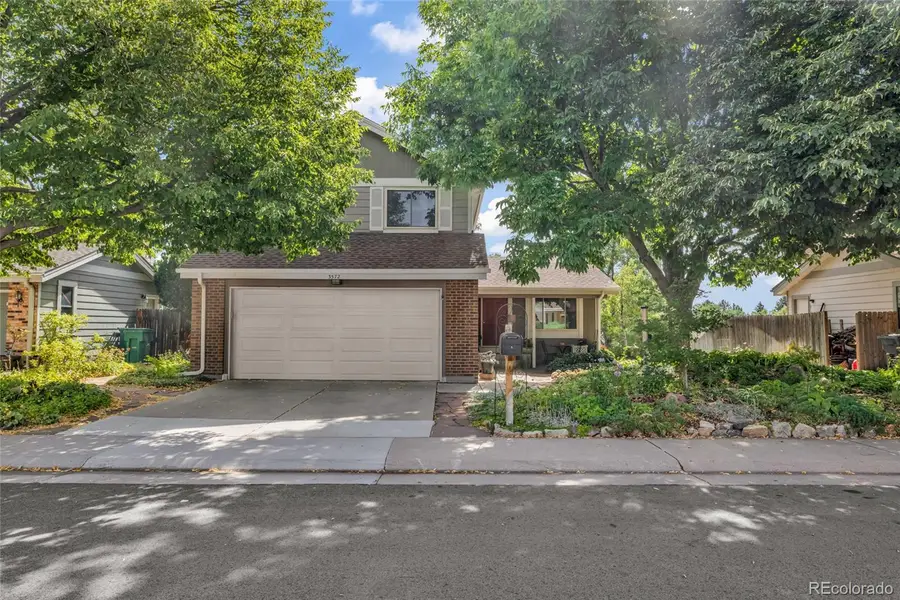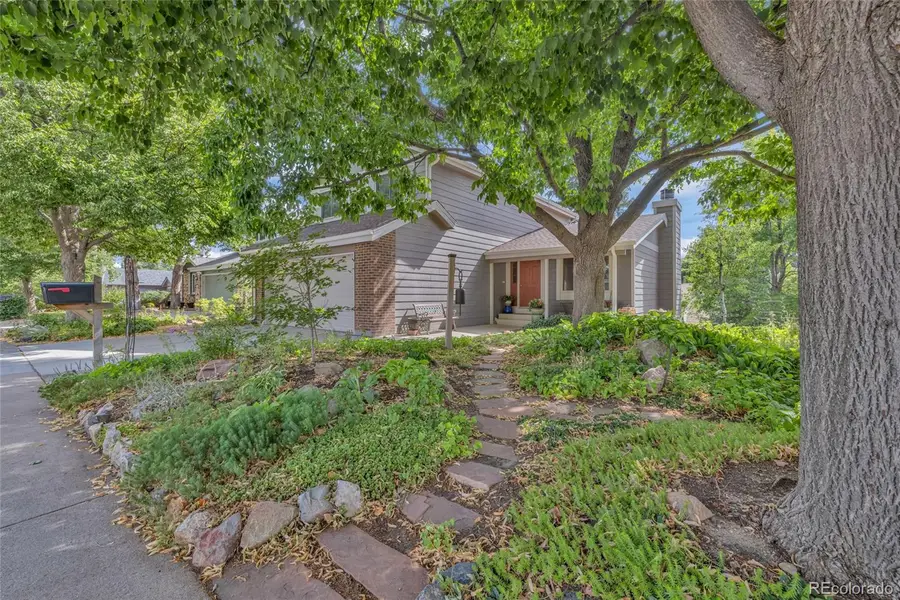3572 S Richfield Circle, Aurora, CO 80013
Local realty services provided by:Better Homes and Gardens Real Estate Kenney & Company



3572 S Richfield Circle,Aurora, CO 80013
$520,000
- 3 Beds
- 4 Baths
- 2,382 sq. ft.
- Single family
- Active
Listed by:mary daughertyMARY.W.DAUGHERTY@GMAIL.COM,720-333-4616
Office:homesmart
MLS#:9400204
Source:ML
Price summary
- Price:$520,000
- Price per sq. ft.:$218.3
About this home
Lovingly maintained by the same owner for 45 years, this gem offers quality and character rarely found at this price point.
Main level features real oak hardwood floors, including the main level staircase, and a wood-burning fireplace. The spacious primary suite includes an ensuite bathroom and two large closets with custom Elfa shelving. Two upstairs bedrooms offer generous closets and a shared bathroom. Hallway linen closet provides added storage.
The well-designed kitchen includes custom butcher block island with extra storage, stylish solid cherry custom cabinetry (most with pull-out shelving), stainless steel appliances and gas range. Walk out to the durable Trex deck - perfect for enjoying coffee in the shade of mature trees.
The perennial yard is a true botanical retreat, designed for low maintenance with an automatic sprinkler system and drought-conscious plantings. It offers privacy and natural outdoor spaces.
The finished walk-out basement includes a sliding door opening to a concrete patio and pergola surrounded by natural beauty, another full bathroom, and flexible space for a bedroom, office, or recreation. Additional amenities include a chest freezer and laundry area with washer/dryer.
Attached garage features a workbench with professionally-installed heater and second refrigerator. Bonus features include: A lightning protection system for added safety; Many homes in the area have clay sewer pipes that will need a pricey replacement ($20-$30,000!); pipes here have been replaced by sellers already!; Electrical panel upgraded also for safety, efficiency and comfort; Plus, a new roof in 2023!
Convenient location with easy access to I-225, E-470, the airport and shopping. Located in the highly desirable Cherry Creek School District and just a short walk from Summer Valley Park and Cimarron Elementary School.
This is a rare opportunity to own a one-of-a-kind home with timeless charm, smart upgrades, and a serene setting.
Contact an agent
Home facts
- Year built:1980
- Listing Id #:9400204
Rooms and interior
- Bedrooms:3
- Total bathrooms:4
- Full bathrooms:3
- Half bathrooms:1
- Living area:2,382 sq. ft.
Heating and cooling
- Cooling:Central Air
- Heating:Forced Air
Structure and exterior
- Roof:Composition
- Year built:1980
- Building area:2,382 sq. ft.
- Lot area:0.14 Acres
Schools
- High school:Smoky Hill
- Middle school:Horizon
- Elementary school:Cimarron
Utilities
- Water:Public
- Sewer:Public Sewer
Finances and disclosures
- Price:$520,000
- Price per sq. ft.:$218.3
- Tax amount:$1,924 (2024)
New listings near 3572 S Richfield Circle
- New
 $450,000Active4 beds 2 baths1,682 sq. ft.
$450,000Active4 beds 2 baths1,682 sq. ft.1407 S Cathay Street, Aurora, CO 80017
MLS# 1798784Listed by: KELLER WILLIAMS REAL ESTATE LLC - New
 $290,000Active2 beds 2 baths1,091 sq. ft.
$290,000Active2 beds 2 baths1,091 sq. ft.2441 S Xanadu Way #B, Aurora, CO 80014
MLS# 6187933Listed by: SOVINA REALTY LLC - New
 $475,000Active5 beds 4 baths2,430 sq. ft.
$475,000Active5 beds 4 baths2,430 sq. ft.2381 S Jamaica Street, Aurora, CO 80014
MLS# 4546857Listed by: STARS AND STRIPES HOMES INC - New
 $595,000Active2 beds 2 baths3,004 sq. ft.
$595,000Active2 beds 2 baths3,004 sq. ft.8252 S Jackson Gap Court, Aurora, CO 80016
MLS# 7171229Listed by: RE/MAX ALLIANCE - New
 $550,000Active3 beds 3 baths1,582 sq. ft.
$550,000Active3 beds 3 baths1,582 sq. ft.7382 S Mobile Street, Aurora, CO 80016
MLS# 1502298Listed by: HOMESMART - New
 $389,900Active4 beds 3 baths2,240 sq. ft.
$389,900Active4 beds 3 baths2,240 sq. ft.2597 S Dillon Street, Aurora, CO 80014
MLS# 5583138Listed by: KELLER WILLIAMS INTEGRITY REAL ESTATE LLC - New
 $620,000Active4 beds 4 baths3,384 sq. ft.
$620,000Active4 beds 4 baths3,384 sq. ft.25566 E 4th Place, Aurora, CO 80018
MLS# 7294707Listed by: KELLER WILLIAMS DTC - New
 $369,900Active2 beds 3 baths1,534 sq. ft.
$369,900Active2 beds 3 baths1,534 sq. ft.1535 S Florence Way #420, Aurora, CO 80247
MLS# 5585323Listed by: CHAMPION REALTY - New
 $420,000Active3 beds 1 baths864 sq. ft.
$420,000Active3 beds 1 baths864 sq. ft.1641 Jamaica Street, Aurora, CO 80010
MLS# 5704108Listed by: RE/MAX PROFESSIONALS - New
 $399,000Active2 beds 1 baths744 sq. ft.
$399,000Active2 beds 1 baths744 sq. ft.775 Joliet Street, Aurora, CO 80010
MLS# 6792407Listed by: RE/MAX PROFESSIONALS
