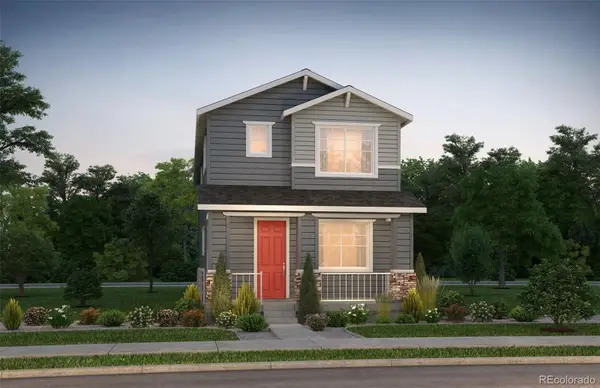3581 S Dawson Street, Aurora, CO 80014
Local realty services provided by:Better Homes and Gardens Real Estate Kenney & Company
Listed by: hana brownsellHbrownsell@kw.com,727-504-5267
Office: keller williams integrity real estate llc.
MLS#:3713909
Source:ML
Price summary
- Price:$522,000
- Price per sq. ft.:$147.21
- Monthly HOA dues:$525
About this home
SUN-DRENCHED GOLF COURSE VIEWS AND OUTDOOR LIVING IN MEADOW HILLS! Experience the perfect blend of Aurora convenience and active outdoor living at 3581 S Dawson Street. This rare, expansive 4-bedroom, 2.5-bath end-unit townhome offers over 3,500 sq ft of character-filled space, perfectly situated for those who love the game and the great Colorado outdoors. This home offers sunlit, uninterrupted golf course views and is surrounded by community-maintained green space, providing exceptional privacy and a picturesque backdrop. You will enjoy immediate access to the Meadow Hills community’s tennis courts and swimming pool, ensuring an active lifestyle is always within reach. Inside, the home exudes warmth and personality with exposed brick accents, rich wood detailing, and gleaming hardwood floors. The spacious living room is anchored by a cozy wood-burning fireplace, perfect for cool Colorado evenings. The chef-ready kitchen features granite countertops, stainless steel appliances, and ample prep space, making it a breeze to host friends. The large, west-facing main-level deck is the ultimate spot for unwinding, offering spectacular afternoon and evening sun, ideal for enjoying a meal or cocktail. Upstairs, the vaulted primary suite is a generous sanctuary. Two additional bedrooms offer direct balcony access, extending your living space outdoors. A versatile flex space on the upper level is ready to adapt to your needs, perfect as a bright home office, dedicated workout studio, or media room. Located in the highly-regarded Cherry Creek School District, this townhome offers exceptional access to major routes via US-225, making for an easy commute to Denver and throughout the Aurora/DTC area. The combination of end-unit privacy, golf course proximity, and community amenities makes this home a true standout in Meadow Hills.
Contact an agent
Home facts
- Year built:1980
- Listing ID #:3713909
Rooms and interior
- Bedrooms:4
- Total bathrooms:3
- Full bathrooms:2
- Half bathrooms:1
- Living area:3,546 sq. ft.
Heating and cooling
- Cooling:Central Air
- Heating:Baseboard, Hot Water
Structure and exterior
- Roof:Composition
- Year built:1980
- Building area:3,546 sq. ft.
- Lot area:0.07 Acres
Schools
- High school:Overland
- Middle school:Prairie
- Elementary school:Polton
Utilities
- Water:Public
- Sewer:Public Sewer
Finances and disclosures
- Price:$522,000
- Price per sq. ft.:$147.21
- Tax amount:$3,879 (2024)
New listings near 3581 S Dawson Street
- New
 $906,379Active3 beds 3 baths4,427 sq. ft.
$906,379Active3 beds 3 baths4,427 sq. ft.8654 S Quemoy Street, Aurora, CO 80016
MLS# 4483181Listed by: REAL BROKER, LLC DBA REAL - New
 $219,000Active2 beds 2 baths984 sq. ft.
$219,000Active2 beds 2 baths984 sq. ft.481 S Kalispell Way #306, Aurora, CO 80017
MLS# 4927772Listed by: EXIT REALTY DTC, CHERRY CREEK, PIKES PEAK. - New
 $542,100Active3 beds 3 baths1,997 sq. ft.
$542,100Active3 beds 3 baths1,997 sq. ft.21252 E 63rd Drive, Aurora, CO 80019
MLS# 4955370Listed by: REAL BROKER, LLC DBA REAL - New
 $475,000Active3 beds 1 baths1,664 sq. ft.
$475,000Active3 beds 1 baths1,664 sq. ft.20364 E Buchanan Drive, Aurora, CO 80011
MLS# 5058082Listed by: JDI INVESTMENTS - New
 $794,621Active2 beds 2 baths3,403 sq. ft.
$794,621Active2 beds 2 baths3,403 sq. ft.8644 S Quemoy Street, Aurora, CO 80016
MLS# 2242167Listed by: REAL BROKER, LLC DBA REAL - New
 $380,000Active4 beds 4 baths2,018 sq. ft.
$380,000Active4 beds 4 baths2,018 sq. ft.2754 S Kenton Court, Aurora, CO 80014
MLS# 3700423Listed by: BROKERS GUILD HOMES - New
 $345,000Active2 beds 3 baths1,096 sq. ft.
$345,000Active2 beds 3 baths1,096 sq. ft.1326 S Danube Way #104, Aurora, CO 80017
MLS# 3873156Listed by: WEST AND MAIN HOMES INC - New
 $298,892Active3 beds 2 baths2,142 sq. ft.
$298,892Active3 beds 2 baths2,142 sq. ft.3815 S Genoa Circle #C, Aurora, CO 80013
MLS# 4201167Listed by: PONDEROSA RIDGE REAL ESTATE INC - New
 $649,900Active6 beds 4 baths3,052 sq. ft.
$649,900Active6 beds 4 baths3,052 sq. ft.1429 S Lima Street, Aurora, CO 80012
MLS# 7610961Listed by: GUIDE REAL ESTATE - New
 $494,000Active3 beds 3 baths1,802 sq. ft.
$494,000Active3 beds 3 baths1,802 sq. ft.17324 E Wagon Trail Parkway, Aurora, CO 80015
MLS# 8139129Listed by: WEST AND MAIN HOMES INC
