3581 S Olathe Street, Aurora, CO 80013
Local realty services provided by:Better Homes and Gardens Real Estate Kenney & Company
3581 S Olathe Street,Aurora, CO 80013
$429,888
- 4 Beds
- 2 Baths
- 1,824 sq. ft.
- Single family
- Active
Listed by:jim gordonJimGordonNow@yahoo.com,303-475-1234
Office:your castle real estate inc
MLS#:4320177
Source:ML
Price summary
- Price:$429,888
- Price per sq. ft.:$235.68
About this home
The exterior has some deferred maintenance. Please know that the seller will have repairs and necessary painting satisfactorily completed prior to closing. Any other repairs or changes required will also be done in order for the buyers to receive the property in as “TURN KEY” of a condition as possible. The lot will be manicured before closing. ** PROPERTY is in MOVE IN CONDITION * .14 ACRE LOT/6229 SF * NO ASSOCIATION FEES * CENTRAL AC * LARGE KITCHEN w/ TONS of CABINETS, GRANITE TILE COUNTERS and STAINLESS STEEL APPLIANCES * SPACIOUS LIVING ROOM w/ FIREPLACE * THE HOME FEATURES 4 BEDROOMS, 2 FULL BATHROOMS * FINISHED BASEMENT INCLUDES A LARGE FAMILY/RECREATION ROOM, 2 BEDROOMS AND ONE BATHROOM * BACKYARD OFFERS A HUGE DECK and MULTIPLE PAVER PATIOS. * LOCATED NEAR ACCLAIMED “CHERRY CREEK 5” SCHOOLS * SHOPPING, RESTAURANTS, PARKS, CHERRY CREEK RESERVOIR are all nearby *** This property may be the BEST VALUE on the market in Aurora below $450K. Please VIEW IT BEFORE IT’S SNAPPED UP !!!
Contact an agent
Home facts
- Year built:1978
- Listing ID #:4320177
Rooms and interior
- Bedrooms:4
- Total bathrooms:2
- Full bathrooms:2
- Living area:1,824 sq. ft.
Heating and cooling
- Cooling:Central Air
- Heating:Forced Air, Natural Gas
Structure and exterior
- Roof:Composition
- Year built:1978
- Building area:1,824 sq. ft.
- Lot area:0.14 Acres
Schools
- High school:Smoky Hill
- Middle school:Laredo
- Elementary school:Mission Viejo
Utilities
- Water:Public
- Sewer:Public Sewer
Finances and disclosures
- Price:$429,888
- Price per sq. ft.:$235.68
- Tax amount:$2,110 (2024)
New listings near 3581 S Olathe Street
- Coming Soon
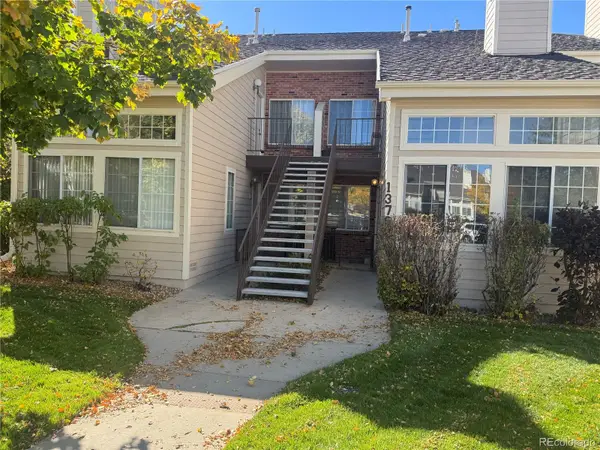 $270,000Coming Soon2 beds 1 baths
$270,000Coming Soon2 beds 1 baths13792 E Lehigh Avenue #F, Aurora, CO 80014
MLS# 3063366Listed by: BROKERS GUILD REAL ESTATE - Coming Soon
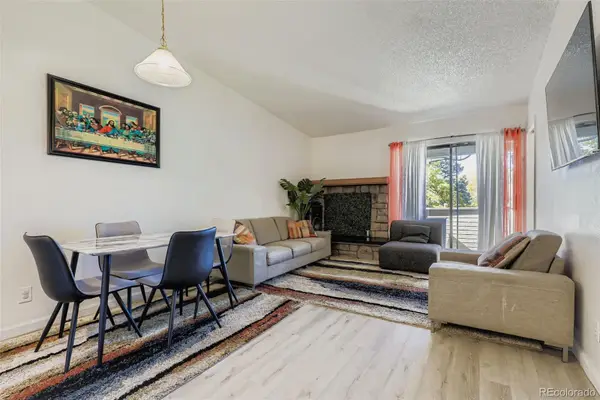 $169,900Coming Soon1 beds 1 baths
$169,900Coming Soon1 beds 1 baths497 S Memphis Way #17, Aurora, CO 80017
MLS# 8431629Listed by: YOUR HOME SOLD GUARANTEED REALTY - PREMIER PARTNERS - Coming Soon
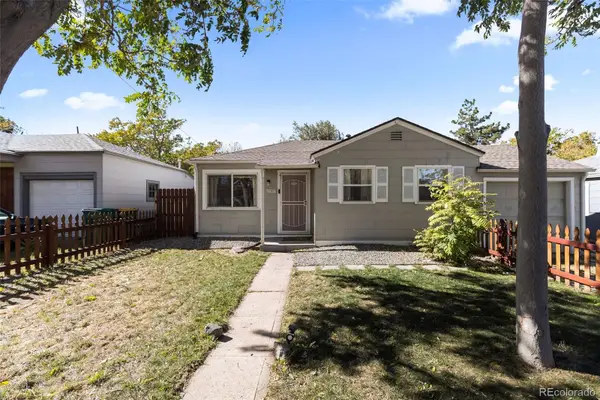 $375,000Coming Soon2 beds 1 baths
$375,000Coming Soon2 beds 1 baths1745 Jamaica Street, Aurora, CO 80010
MLS# 9781122Listed by: REAL BROKER, LLC DBA REAL - Coming Soon
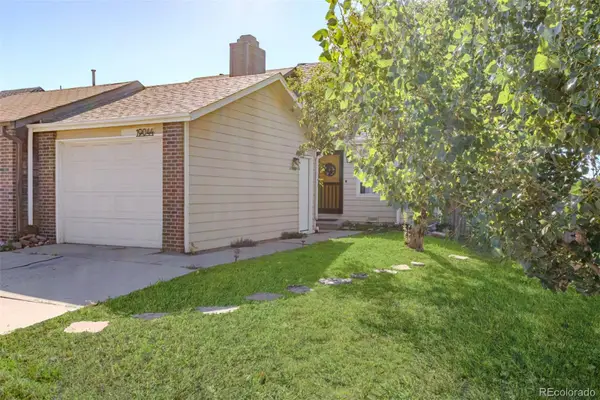 $370,000Coming Soon4 beds 2 baths
$370,000Coming Soon4 beds 2 baths19044 E 16th Avenue, Aurora, CO 80011
MLS# 6374724Listed by: LPT REALTY - New
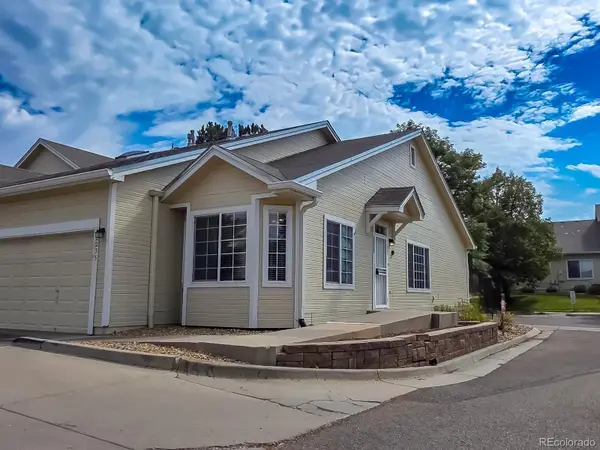 $337,000Active2 beds 2 baths1,219 sq. ft.
$337,000Active2 beds 2 baths1,219 sq. ft.12235 E 2nd Drive, Aurora, CO 80011
MLS# 7181461Listed by: CASABLANCA REALTY HOMES, LLC - New
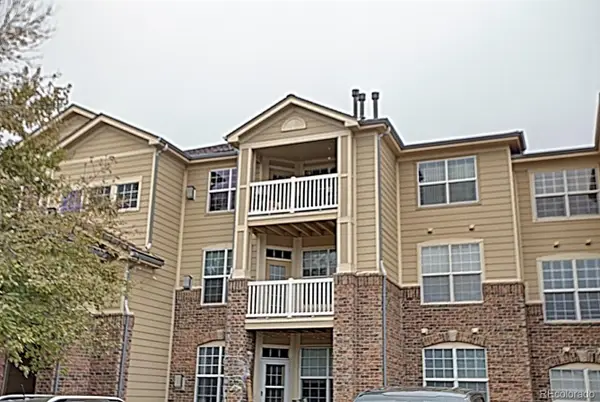 $269,900Active2 beds 2 baths1,126 sq. ft.
$269,900Active2 beds 2 baths1,126 sq. ft.5763 N Gibralter Way #2-203, Aurora, CO 80019
MLS# 5031110Listed by: HOMESMART - New
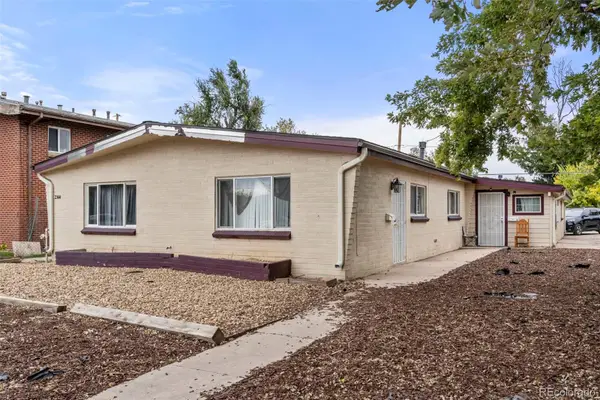 $775,000Active5 beds 4 baths2,700 sq. ft.
$775,000Active5 beds 4 baths2,700 sq. ft.2356 Emporia, Aurora, CO 80010
MLS# 3975501Listed by: CUSHMAN & WAKEFIELD - Coming Soon
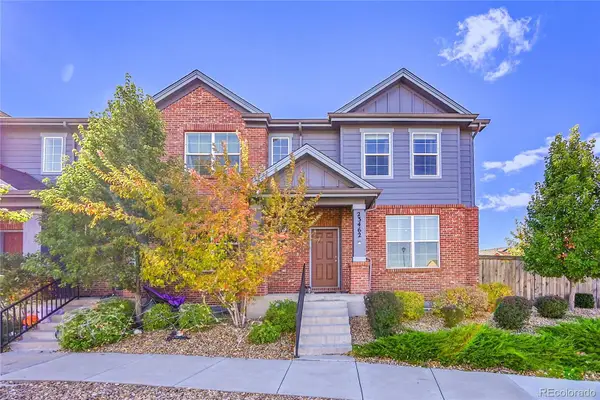 $499,900Coming Soon3 beds 3 baths
$499,900Coming Soon3 beds 3 baths23462 E Chenango Place, Aurora, CO 80016
MLS# 9078976Listed by: KELLER WILLIAMS DTC - Coming SoonOpen Sat, 10am to 1pm
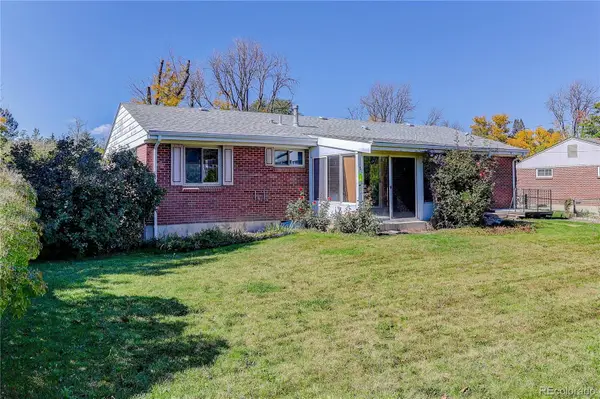 $475,000Coming Soon3 beds 3 baths
$475,000Coming Soon3 beds 3 baths434 Racine Street, Aurora, CO 80011
MLS# 5484618Listed by: COLDWELL BANKER REALTY 54
