3653 S Flanders Street, Aurora, CO 80013
Local realty services provided by:Better Homes and Gardens Real Estate Kenney & Company
3653 S Flanders Street,Aurora, CO 80013
$431,000
- 4 Beds
- 3 Baths
- 1,976 sq. ft.
- Single family
- Active
Listed by:sarah johnsonhelp4thehomeowner@gmail.com,573-860-0573
Office:lpt realty
MLS#:8559354
Source:ML
Price summary
- Price:$431,000
- Price per sq. ft.:$218.12
About this home
This unique open floor plan will make you feel right at home. With a large deck overlooking the grand view of
the beautiful meadow behind the house where you can relax, after enjoying time in the sauna downstairs in
the walkout basement. The oversized master bedroom with vaulted ceilings and walk-in closet is where you
will wake up to a view overlooking this gorgeous meadow. Easy to entertain guests with a unique entry and
open floor plan with plenty of seating space. Featuring a formal living or dining area, adjacent to the kitchen
is a breakfast nook, and more space for seating in the sunken family room, around the wood burning
fireplace, and additional outside entertaining on your spacious elevated deck just off of the kitchen. For your
privacy and quite space, an office/den is just off the front entry with corner windows overlooking the front
yard and street. Driveway was new as of 2023 & garage floor & Walkout basement with hot air sauna with
open space view to the west.
Contact an agent
Home facts
- Year built:1986
- Listing ID #:8559354
Rooms and interior
- Bedrooms:4
- Total bathrooms:3
- Full bathrooms:2
- Half bathrooms:1
- Living area:1,976 sq. ft.
Heating and cooling
- Cooling:Central Air
- Heating:Forced Air
Structure and exterior
- Roof:Composition
- Year built:1986
- Building area:1,976 sq. ft.
- Lot area:0.11 Acres
Schools
- High school:Smoky Hill
- Middle school:Horizon
- Elementary school:Sunrise
Utilities
- Water:Public
- Sewer:Public Sewer
Finances and disclosures
- Price:$431,000
- Price per sq. ft.:$218.12
- Tax amount:$2,667 (2024)
New listings near 3653 S Flanders Street
- New
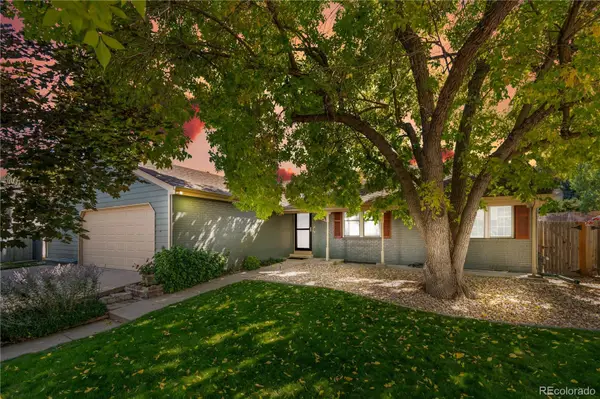 $500,000Active3 beds 2 baths2,643 sq. ft.
$500,000Active3 beds 2 baths2,643 sq. ft.14490 E Radcliff Drive, Aurora, CO 80015
MLS# 9185006Listed by: COMPASS - DENVER 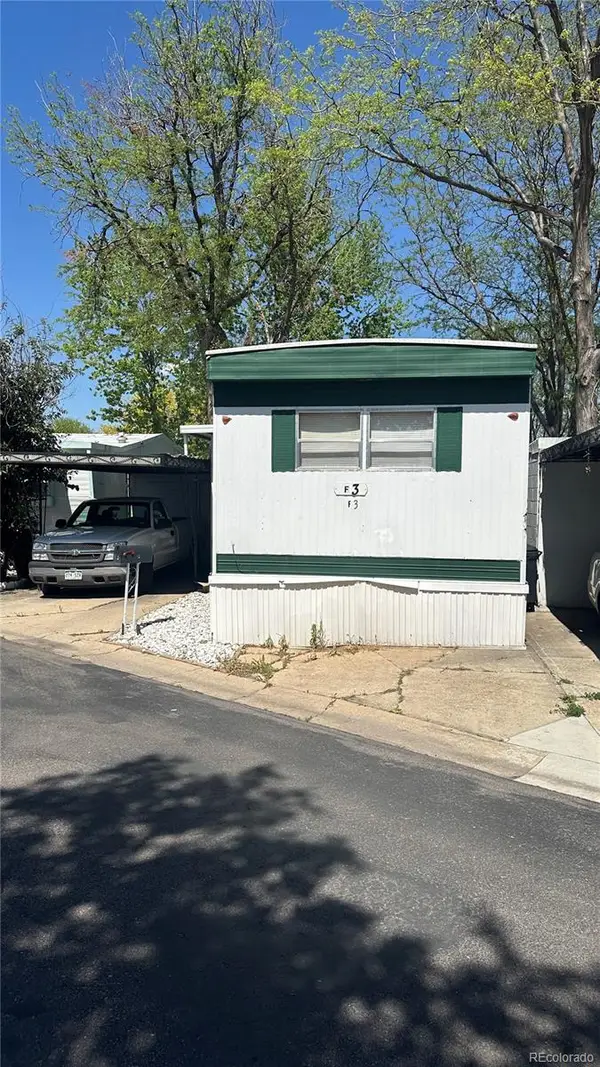 $25,000Pending2 beds 2 baths720 sq. ft.
$25,000Pending2 beds 2 baths720 sq. ft.1540 Billings Street, Aurora, CO 80011
MLS# 1788773Listed by: RE/MAX PROFESSIONALS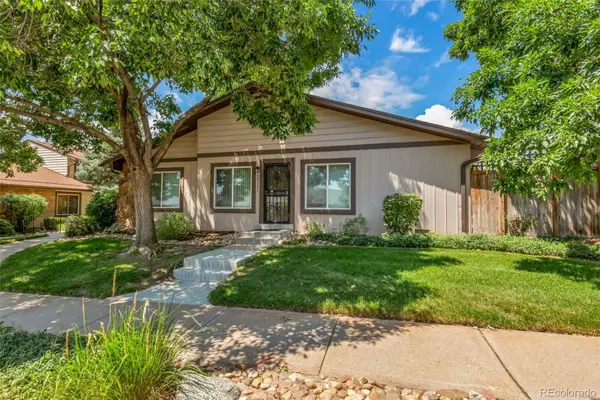 $355,900Pending3 beds 2 baths1,116 sq. ft.
$355,900Pending3 beds 2 baths1,116 sq. ft.16055 E Ithaca Place #E, Aurora, CO 80013
MLS# 2795088Listed by: HOMESMART $579,700Pending4 beds 3 baths2,590 sq. ft.
$579,700Pending4 beds 3 baths2,590 sq. ft.3973 N Rome Street, Aurora, CO 80019
MLS# 3418207Listed by: RE/MAX PROFESSIONALS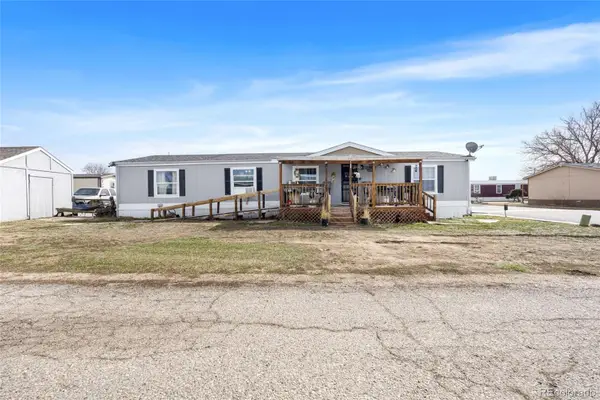 $140,000Pending4 beds 2 baths1,680 sq. ft.
$140,000Pending4 beds 2 baths1,680 sq. ft.26900 E Colfx Avenue, Aurora, CO 80018
MLS# 4476522Listed by: KELLER WILLIAMS REALTY DOWNTOWN LLC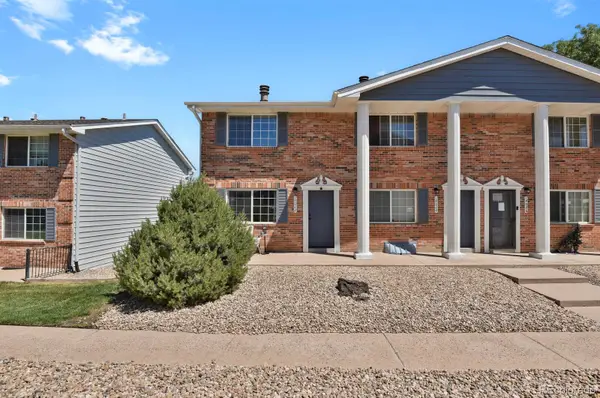 $325,000Pending3 beds 3 baths1,566 sq. ft.
$325,000Pending3 beds 3 baths1,566 sq. ft.14042 E Utah Circle, Aurora, CO 80012
MLS# 5035933Listed by: YOU 1ST REALTY $285,000Pending2 beds 3 baths1,148 sq. ft.
$285,000Pending2 beds 3 baths1,148 sq. ft.18104 E Alabama Place #E, Aurora, CO 80017
MLS# IR1043756Listed by: COMPASS-DENVER- New
 $365,000Active3 beds 2 baths1,710 sq. ft.
$365,000Active3 beds 2 baths1,710 sq. ft.2062 S Helena Street #C, Aurora, CO 80013
MLS# 4815499Listed by: BLACK LABEL REAL ESTATE - New
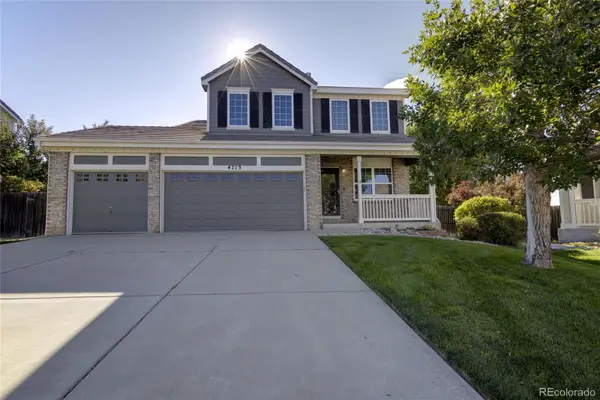 $575,000Active3 beds 3 baths2,789 sq. ft.
$575,000Active3 beds 3 baths2,789 sq. ft.4713 S Lisbon Court, Aurora, CO 80015
MLS# 3819474Listed by: HOMESMART - New
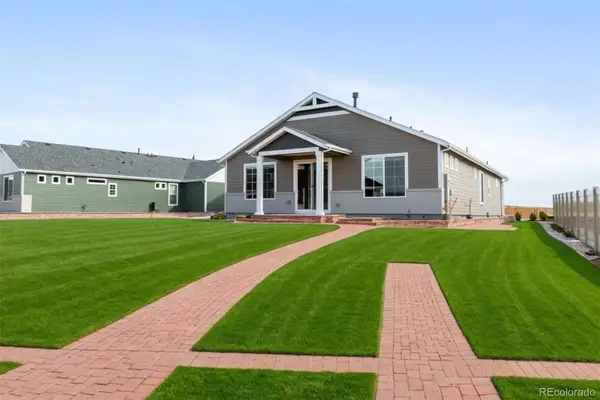 $729,105Active2 beds 2 baths3,296 sq. ft.
$729,105Active2 beds 2 baths3,296 sq. ft.4878 N Sicily Court, Aurora, CO 80019
MLS# 2115503Listed by: KELLER WILLIAMS DTC
