3687 S Ouray Street, Aurora, CO 80013
Local realty services provided by:Better Homes and Gardens Real Estate Kenney & Company
3687 S Ouray Street,Aurora, CO 80013
$575,000
- 4 Beds
- 3 Baths
- 2,720 sq. ft.
- Single family
- Active
Listed by:shawn breslinshawn.breslin@compass.com,720-434-4028
Office:compass colorado, llc. - boulder
MLS#:8985100
Source:ML
Price summary
- Price:$575,000
- Price per sq. ft.:$211.4
About this home
Step inside this meticulously cared for ranch home where pride of ownership beams from every angle. Upon entering the spacious living room, your eyes will be drawn to the beautiful oak floors, garden windows & cozy, wood-burning fireplace. Lift your gaze through the heart of the home as you peer through the sliding glass door into your backyard oasis. If it’s solitude you seek, traverse past the beautiful iron & oak railing, through the custom built barn door, into one of the 3 main floor bedrooms & upgraded bathrooms. Ready to indulge in the culinary arts? Enter the kitchen & dining area featuring ample storage, gorgeous oak cabinets, granite counters & newer appliances. This open space invites company & conversation. Easily transition into the large back yard & breathe in the aroma of roses & lilacs. Enjoy BBQing or sunbathing under the cedar planked covered patio, or the newly built 3-tiered paver patio. Play games barefoot in the lush, manicured lawn, or head to the front yard to pick blackberries. Not your thing? Tinker around in the newly epoxied garage, where there’s plenty of room for parking, a workshop & all your tools. The well lit fully finished basement boasts a new en-suite bathroom, large laundry/utility room & versatile great room with tons of storage. Rest assured knowing the home has been well maintained from top to bottom, inside & out, including a new roof & windows installed in 2023, in/exterior paint in 2024, water heater & most appliances in 2022, & upgraded landscaping in 2025. This stunning retreat is located in the sought after Mission Viejo neighborhood & the renowned Cherry Creek School District. It’s mere blocks away from Mission Viejo park with playgrounds, diamonds, pickleball courts, & access to the West Toll Gate Creek Trail. The optional HOA ($30/yr) provides community events & is worth exploring. Shopping, restaurants & entertainment are all easily accessible, including Cherry Creek State Park, using the nearby highways & byways!
Contact an agent
Home facts
- Year built:1978
- Listing ID #:8985100
Rooms and interior
- Bedrooms:4
- Total bathrooms:3
- Full bathrooms:1
- Living area:2,720 sq. ft.
Heating and cooling
- Cooling:Central Air
- Heating:Forced Air
Structure and exterior
- Roof:Composition
- Year built:1978
- Building area:2,720 sq. ft.
- Lot area:0.19 Acres
Schools
- High school:Smoky Hill
- Middle school:Laredo
- Elementary school:Mission Viejo
Utilities
- Water:Public
- Sewer:Public Sewer
Finances and disclosures
- Price:$575,000
- Price per sq. ft.:$211.4
- Tax amount:$2,830 (2024)
New listings near 3687 S Ouray Street
- New
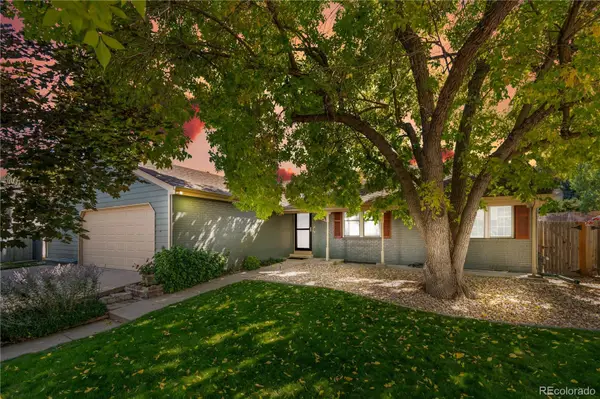 $500,000Active3 beds 2 baths2,643 sq. ft.
$500,000Active3 beds 2 baths2,643 sq. ft.14490 E Radcliff Drive, Aurora, CO 80015
MLS# 9185006Listed by: COMPASS - DENVER 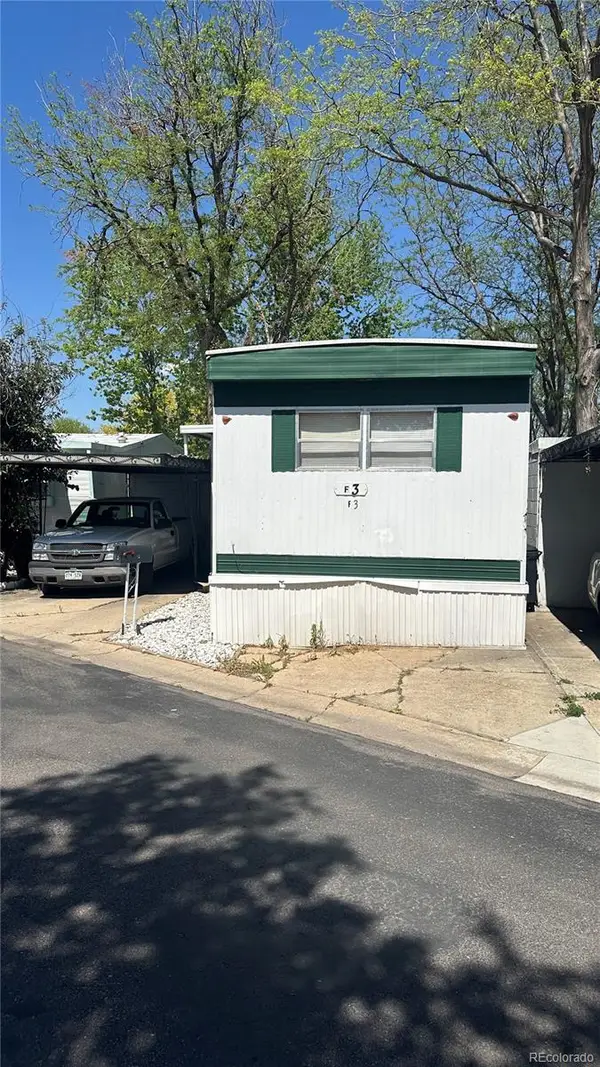 $25,000Pending2 beds 2 baths720 sq. ft.
$25,000Pending2 beds 2 baths720 sq. ft.1540 Billings Street, Aurora, CO 80011
MLS# 1788773Listed by: RE/MAX PROFESSIONALS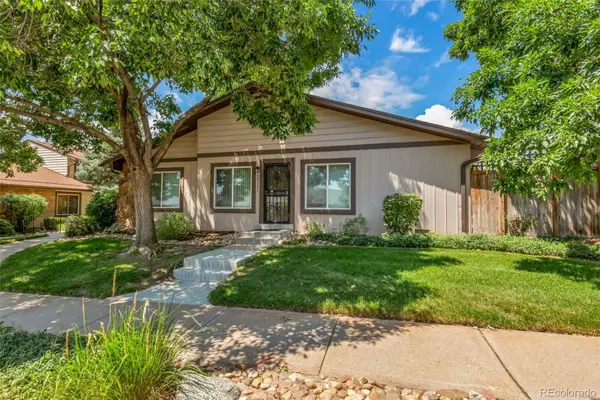 $355,900Pending3 beds 2 baths1,116 sq. ft.
$355,900Pending3 beds 2 baths1,116 sq. ft.16055 E Ithaca Place #E, Aurora, CO 80013
MLS# 2795088Listed by: HOMESMART $579,700Pending4 beds 3 baths2,590 sq. ft.
$579,700Pending4 beds 3 baths2,590 sq. ft.3973 N Rome Street, Aurora, CO 80019
MLS# 3418207Listed by: RE/MAX PROFESSIONALS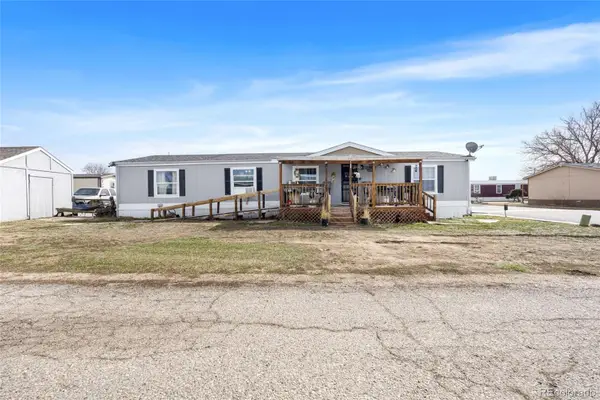 $140,000Pending4 beds 2 baths1,680 sq. ft.
$140,000Pending4 beds 2 baths1,680 sq. ft.26900 E Colfx Avenue, Aurora, CO 80018
MLS# 4476522Listed by: KELLER WILLIAMS REALTY DOWNTOWN LLC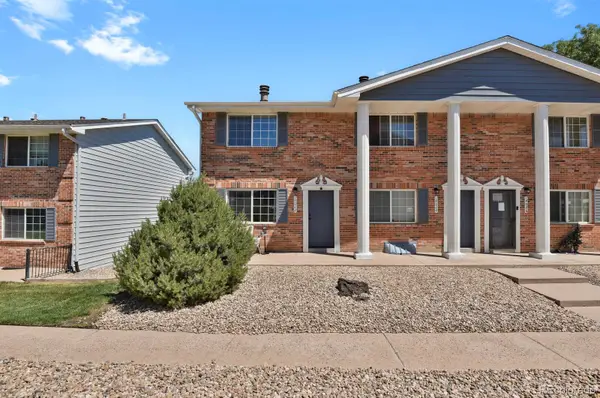 $325,000Pending3 beds 3 baths1,566 sq. ft.
$325,000Pending3 beds 3 baths1,566 sq. ft.14042 E Utah Circle, Aurora, CO 80012
MLS# 5035933Listed by: YOU 1ST REALTY $285,000Pending2 beds 3 baths1,148 sq. ft.
$285,000Pending2 beds 3 baths1,148 sq. ft.18104 E Alabama Place #E, Aurora, CO 80017
MLS# IR1043756Listed by: COMPASS-DENVER- New
 $365,000Active3 beds 2 baths1,710 sq. ft.
$365,000Active3 beds 2 baths1,710 sq. ft.2062 S Helena Street #C, Aurora, CO 80013
MLS# 4815499Listed by: BLACK LABEL REAL ESTATE - New
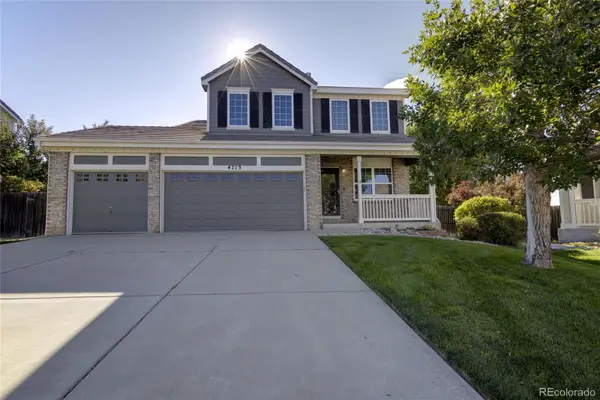 $575,000Active3 beds 3 baths2,789 sq. ft.
$575,000Active3 beds 3 baths2,789 sq. ft.4713 S Lisbon Court, Aurora, CO 80015
MLS# 3819474Listed by: HOMESMART - New
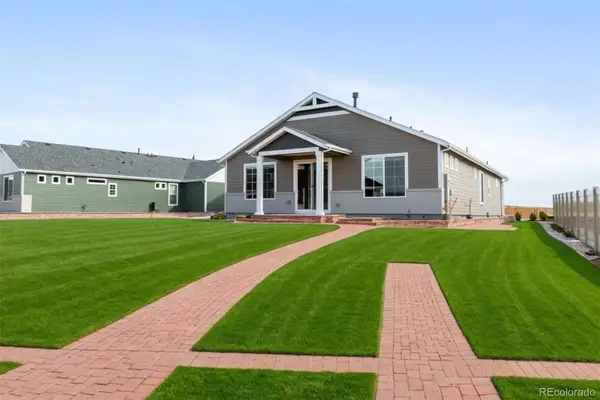 $729,105Active2 beds 2 baths3,296 sq. ft.
$729,105Active2 beds 2 baths3,296 sq. ft.4878 N Sicily Court, Aurora, CO 80019
MLS# 2115503Listed by: KELLER WILLIAMS DTC
