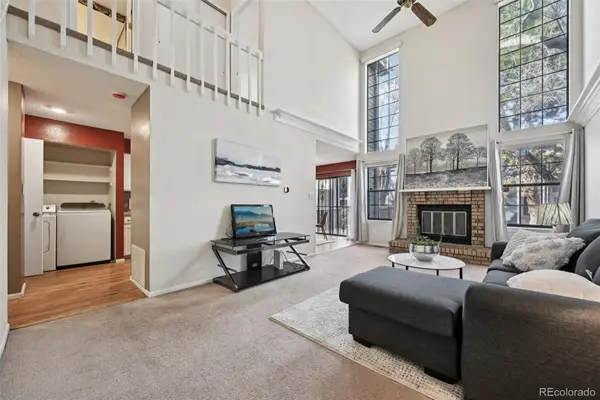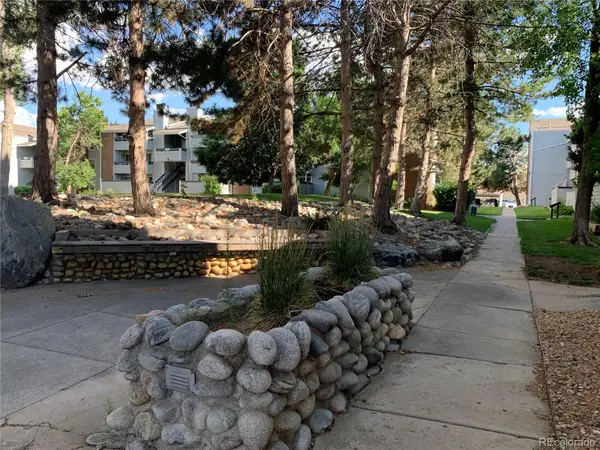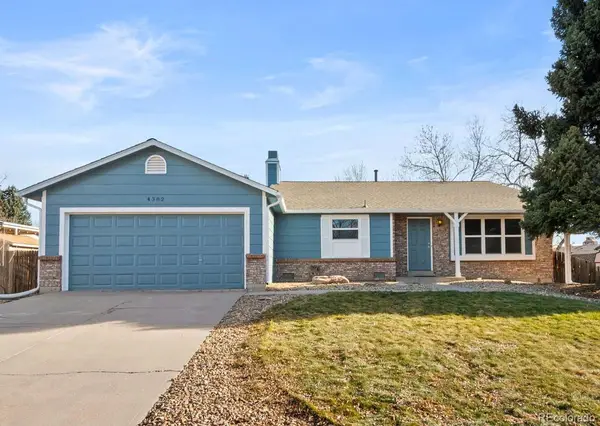3723 S Perth Circle #102, Aurora, CO 80013
Local realty services provided by:Better Homes and Gardens Real Estate Kenney & Company
Listed by: dana garrettdanamgarrett4@gmail.com,720-427-0707
Office: front range real estate professionals llc.
MLS#:5349388
Source:ML
Price summary
- Price:$409,900
- Price per sq. ft.:$285.84
- Monthly HOA dues:$413
About this home
Welcome home to this beautifully updated 2-bedroom, 3-bathroom townhome-style condo offering the perfect blend of comfort, design, and functionality. Step inside to a bright and airy main floor featuring fresh paint, brand-new high-end luxury vinyl plank flooring, and a seamless transition between the living, dining, and kitchen areas, ideal for both everyday living and entertaining.
The open-concept family room with gas fireplace adds warmth and charm to the space. The thoughtfully designed kitchen boasts generous cabinetry and pantry for all your storage needs, a large center island perfect for meal prep or casual dining, and sleek granite countertops and brand new stainless steel appliances for both elegance and durability. Main floor powder room for added convenience. Step outside to your private patio, perfect for morning coffee or evening relaxation, overlooking a peaceful green space. Upstairs, enjoy new carpeting throughout and two generously sized bedrooms, each with its own en suite bath. The spacious primary suite features a 5-piece bathroom and a walk-in closet, creating your own personal retreat. The second bedroom offers versatility, whether used for guests, roommates, or a dedicated home office. Upstairs laundry room with plenty of room for storage is an added bonus, no carrying laundry up and down the stairs! Located close to grocery stores, restaurants, Southlands Mall, E-470, and just under 30 minutes to DIA and the DTC, this move-in-ready home combines thoughtful updates, a smart layout, and a serene setting, making it a must-see!
Contact an agent
Home facts
- Year built:2013
- Listing ID #:5349388
Rooms and interior
- Bedrooms:2
- Total bathrooms:3
- Full bathrooms:2
- Half bathrooms:1
- Living area:1,434 sq. ft.
Heating and cooling
- Cooling:Central Air
- Heating:Forced Air
Structure and exterior
- Roof:Composition
- Year built:2013
- Building area:1,434 sq. ft.
Schools
- High school:Cherokee Trail
- Middle school:Sky Vista
- Elementary school:Dakota Valley
Utilities
- Water:Public
- Sewer:Public Sewer
Finances and disclosures
- Price:$409,900
- Price per sq. ft.:$285.84
- Tax amount:$3,890 (2024)
New listings near 3723 S Perth Circle #102
- Coming Soon
 $300,000Coming Soon2 beds 2 baths
$300,000Coming Soon2 beds 2 baths1435 S Galena Way #202, Denver, CO 80247
MLS# 5251992Listed by: REAL BROKER, LLC DBA REAL - Coming Soon
 $375,000Coming Soon3 beds 4 baths
$375,000Coming Soon3 beds 4 baths844 S Joplin Circle, Aurora, CO 80017
MLS# 1573721Listed by: CAMARA REAL ESTATE - New
 $153,900Active1 beds 1 baths756 sq. ft.
$153,900Active1 beds 1 baths756 sq. ft.14226 E 1st Drive #B03, Aurora, CO 80011
MLS# 3521230Listed by: HOMESMART - New
 $459,500Active-- beds -- baths1,626 sq. ft.
$459,500Active-- beds -- baths1,626 sq. ft.4382 S Bahama Way, Aurora, CO 80015
MLS# 3015129Listed by: YOUR CASTLE REALTY LLC - Coming Soon
 $415,000Coming Soon3 beds 2 baths
$415,000Coming Soon3 beds 2 baths746 S Nile Way, Aurora, CO 80012
MLS# 5303683Listed by: RE/MAX PROFESSIONALS - Open Sat, 11:30am to 2pmNew
 $460,000Active5 beds 2 baths2,364 sq. ft.
$460,000Active5 beds 2 baths2,364 sq. ft.15608 E Girard Place, Aurora, CO 80013
MLS# 7038687Listed by: HOMESMART - New
 $299,000Active2 beds 2 baths1,190 sq. ft.
$299,000Active2 beds 2 baths1,190 sq. ft.17191 E Baltic Drive #E, Aurora, CO 80013
MLS# 9040429Listed by: HOMESMART - New
 $565,000Active4 beds 3 baths1,927 sq. ft.
$565,000Active4 beds 3 baths1,927 sq. ft.7414 S Mobile Street, Aurora, CO 80016
MLS# 2385384Listed by: EVERNEST, LLC - New
 $485,000Active0.22 Acres
$485,000Active0.22 Acres2225 S Iola Street, Aurora, CO 80014
MLS# IR1048725Listed by: FIRECRACKER REALTY LLC - New
 $345,000Active2 beds 1 baths736 sq. ft.
$345,000Active2 beds 1 baths736 sq. ft.745 Lima Street, Aurora, CO 80010
MLS# 4374767Listed by: REAL BROKER, LLC DBA REAL
