3735 S Lewiston Street, Aurora, CO 80013
Local realty services provided by:Better Homes and Gardens Real Estate Kenney & Company
3735 S Lewiston Street,Aurora, CO 80013
$494,386
- 4 Beds
- 3 Baths
- 2,500 sq. ft.
- Single family
- Active
Listed by:euna kleineuna@milehighlifestyles.com,720-217-6904
Office:your castle realty llc.
MLS#:3168504
Source:ML
Price summary
- Price:$494,386
- Price per sq. ft.:$197.75
About this home
Fantastic opportunity to own this 4-bedroom residence! You're welcomed by a serene living room with a soothing palette and attractive wood-look flooring for a timeless appeal. The eat-in kitchen comes with granite counters, recessed lighting, ample wood shaker cabinetry, a handy pantry, and essential built-in appliances for an enjoyable culinary experience. The main bedroom features sliding doors that lead to the backyard for seamless indoor-outdoor living and a private bathroom for added comfort. You'll be delighted by the finished basement boasting a spacious family room with soft carpeting, contemporary track lighting, and a free-standing fireplace for cozy evenings with loved ones. You'll also find an extra bedroom, a full bathroom, and a utility room with laundry and additional storage. Spend relaxing outdoor moments in the charming backyard, complete with a covered patio for dining al fresco and abundant space for crafting your dream outdoor oasis. Make this gem yours today!
Contact an agent
Home facts
- Year built:1978
- Listing ID #:3168504
Rooms and interior
- Bedrooms:4
- Total bathrooms:3
- Full bathrooms:2
- Living area:2,500 sq. ft.
Heating and cooling
- Cooling:Central Air
- Heating:Forced Air
Structure and exterior
- Roof:Composition
- Year built:1978
- Building area:2,500 sq. ft.
- Lot area:0.17 Acres
Schools
- High school:Smoky Hill
- Middle school:Laredo
- Elementary school:Mission Viejo
Utilities
- Water:Public
- Sewer:Public Sewer
Finances and disclosures
- Price:$494,386
- Price per sq. ft.:$197.75
- Tax amount:$2,569 (2024)
New listings near 3735 S Lewiston Street
- New
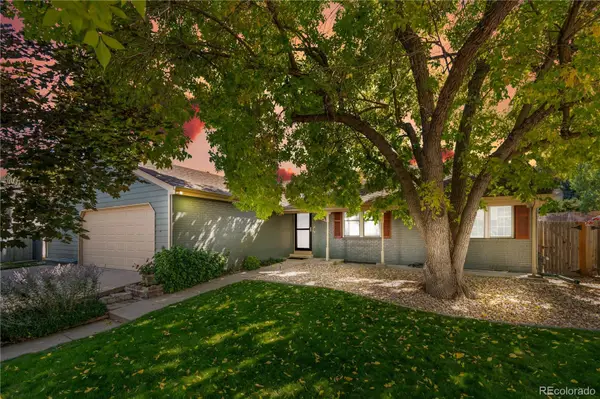 $500,000Active3 beds 2 baths2,643 sq. ft.
$500,000Active3 beds 2 baths2,643 sq. ft.14490 E Radcliff Drive, Aurora, CO 80015
MLS# 9185006Listed by: COMPASS - DENVER 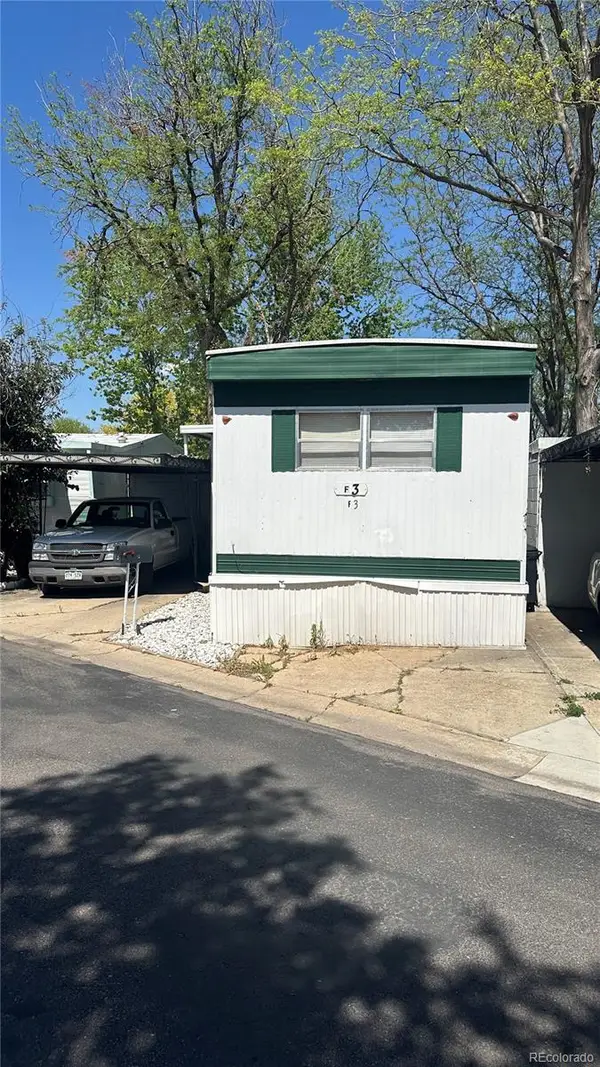 $25,000Pending2 beds 2 baths720 sq. ft.
$25,000Pending2 beds 2 baths720 sq. ft.1540 Billings Street, Aurora, CO 80011
MLS# 1788773Listed by: RE/MAX PROFESSIONALS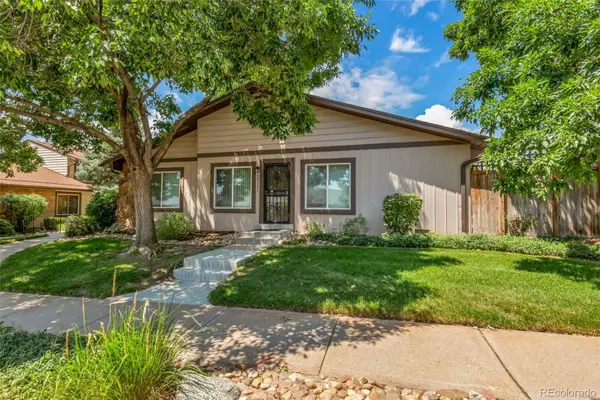 $355,900Pending3 beds 2 baths1,116 sq. ft.
$355,900Pending3 beds 2 baths1,116 sq. ft.16055 E Ithaca Place #E, Aurora, CO 80013
MLS# 2795088Listed by: HOMESMART $579,700Pending4 beds 3 baths2,590 sq. ft.
$579,700Pending4 beds 3 baths2,590 sq. ft.3973 N Rome Street, Aurora, CO 80019
MLS# 3418207Listed by: RE/MAX PROFESSIONALS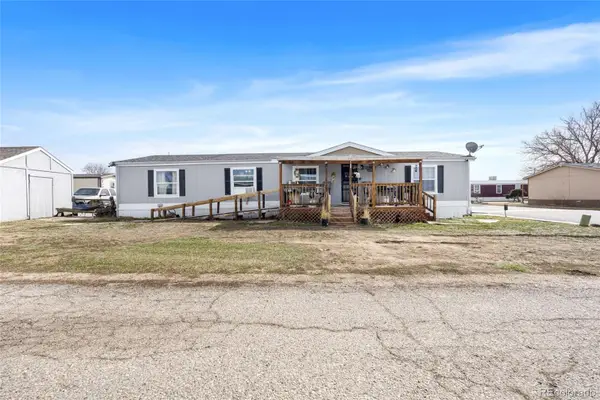 $140,000Pending4 beds 2 baths1,680 sq. ft.
$140,000Pending4 beds 2 baths1,680 sq. ft.26900 E Colfx Avenue, Aurora, CO 80018
MLS# 4476522Listed by: KELLER WILLIAMS REALTY DOWNTOWN LLC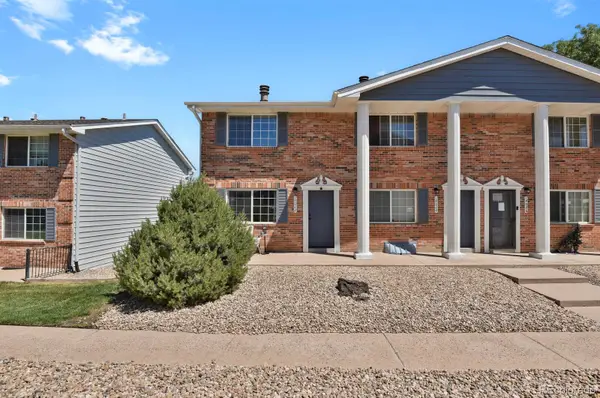 $325,000Pending3 beds 3 baths1,566 sq. ft.
$325,000Pending3 beds 3 baths1,566 sq. ft.14042 E Utah Circle, Aurora, CO 80012
MLS# 5035933Listed by: YOU 1ST REALTY $285,000Pending2 beds 3 baths1,148 sq. ft.
$285,000Pending2 beds 3 baths1,148 sq. ft.18104 E Alabama Place #E, Aurora, CO 80017
MLS# IR1043756Listed by: COMPASS-DENVER- New
 $365,000Active3 beds 2 baths1,710 sq. ft.
$365,000Active3 beds 2 baths1,710 sq. ft.2062 S Helena Street #C, Aurora, CO 80013
MLS# 4815499Listed by: BLACK LABEL REAL ESTATE - New
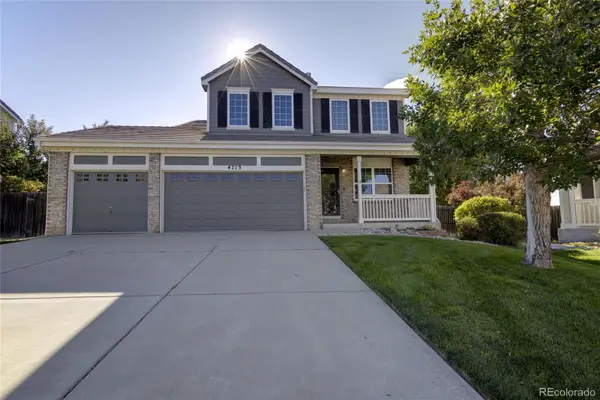 $575,000Active3 beds 3 baths2,789 sq. ft.
$575,000Active3 beds 3 baths2,789 sq. ft.4713 S Lisbon Court, Aurora, CO 80015
MLS# 3819474Listed by: HOMESMART - New
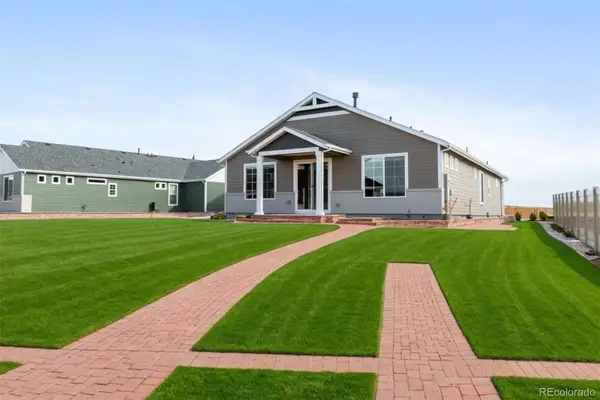 $729,105Active2 beds 2 baths3,296 sq. ft.
$729,105Active2 beds 2 baths3,296 sq. ft.4878 N Sicily Court, Aurora, CO 80019
MLS# 2115503Listed by: KELLER WILLIAMS DTC
