3751 S Dayton Street, Aurora, CO 80014
Local realty services provided by:Better Homes and Gardens Real Estate Kenney & Company
Listed by: kathleen surges, michael surgeskathleen.surges@compass.com,303-981-6170
Office: compass - denver
MLS#:5272908
Source:ML
Price summary
- Price:$555,000
- Price per sq. ft.:$244.71
- Monthly HOA dues:$440
About this home
EXCEPTIONAL 3 BEDROOM, 3 BATH TOWNHOME! Excellent DTC location!
Beautifully designed open layout with custom finishes and upgrades throughout. The vaulted living room, complete with a cozy fireplace, is overlooked by a versatile kitchen/dining flex space, which includes a striking stacked stone accent wall, an expansive butcher block island, and room for a comfortable sitting area. The kitchen is spectacular with abundant counter and cabinet space, a gas cooktop with hood, stainless appliances, an apron front hammered copper sink, polished concrete counters, travertine backsplash, and a built-in desk. The main floor powder room features custom paint & pedestal sink. Custom barn doors enclose the main floor washer and dryer - included!
Upstairs, a dramatic shiplap accent wall guides you to a luxurious primary retreat adorned with wainscoting and an ensuite bath featuring a soaking tub, shower with bench, and a spacious walk-in closet with built-in shelves and drawers. A second bath and two additional bedrooms complete this floor, one including a Murphy bed, offering convenient guest or office space. The unfinished basement provides ample storage or room to expand, with plumbing for an additional bath. The home also features an attached 2-car garage for added convenience.
Enjoy Colorado outdoor living year round from the covered rear deck or the large front patio, complete with space for a table, chairs, and grill. The home boasts extended hardwood flooring, newer carpet, newer furnace, newer A/C, and newer water heater. Located in an outstanding area near Cherry Creek State Park, Dayton Light Rail Station, DTC, I-225 & I-25, with easy access to downtown Denver and DIA. Top-ranked Cherry Creek Schools include Belleview Elementary, Campus Middle, and Cherry Creek High!
View the Virtual Tour for 3D & video tours! Schedule a showing and make this home your own!
Contact an agent
Home facts
- Year built:2003
- Listing ID #:5272908
Rooms and interior
- Bedrooms:3
- Total bathrooms:3
- Full bathrooms:2
- Half bathrooms:1
- Living area:2,268 sq. ft.
Heating and cooling
- Cooling:Central Air
- Heating:Forced Air, Natural Gas
Structure and exterior
- Roof:Composition
- Year built:2003
- Building area:2,268 sq. ft.
- Lot area:0.03 Acres
Schools
- High school:Cherry Creek
- Middle school:Campus
- Elementary school:Belleview
Utilities
- Water:Public
- Sewer:Public Sewer
Finances and disclosures
- Price:$555,000
- Price per sq. ft.:$244.71
- Tax amount:$3,930 (2024)
New listings near 3751 S Dayton Street
- New
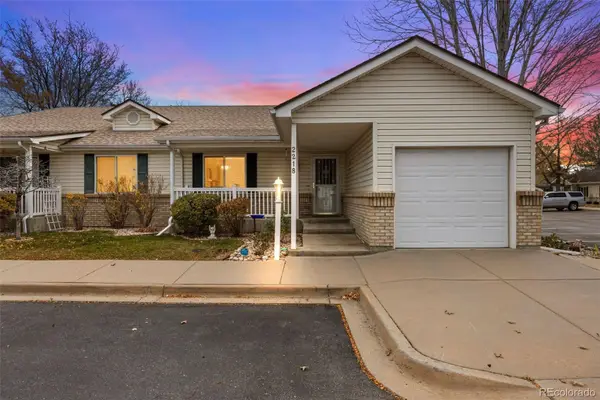 $375,000Active2 beds 2 baths1,074 sq. ft.
$375,000Active2 beds 2 baths1,074 sq. ft.2218 S Iola Street, Aurora, CO 80014
MLS# 2877991Listed by: ED PRATHER REAL ESTATE - New
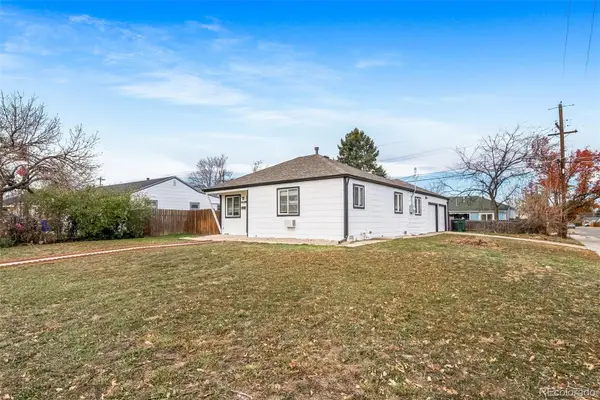 $355,000Active2 beds 1 baths988 sq. ft.
$355,000Active2 beds 1 baths988 sq. ft.845 Macon Street, Aurora, CO 80010
MLS# 4713854Listed by: A STEP ABOVE REALTY - New
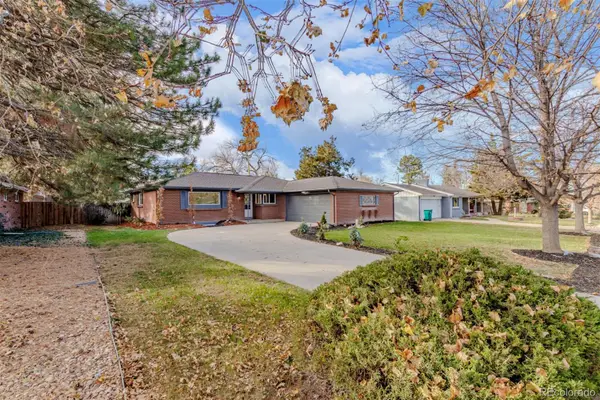 $585,000Active5 beds 3 baths3,364 sq. ft.
$585,000Active5 beds 3 baths3,364 sq. ft.531 Nome Street, Aurora, CO 80010
MLS# 8084511Listed by: KELLER WILLIAMS ADVANTAGE REALTY LLC - Coming Soon
 $300,000Coming Soon2 beds 2 baths
$300,000Coming Soon2 beds 2 baths1323 S Idalia Street, Aurora, CO 80017
MLS# 1503254Listed by: HOMESMITH REAL ESTATE - New
 $469,900Active5 beds 3 baths3,024 sq. ft.
$469,900Active5 beds 3 baths3,024 sq. ft.1462 S Laredo Way, Aurora, CO 80017
MLS# 9610538Listed by: REALTY PROFESSIONALS LLC - New
 $539,888Active3 beds 3 baths2,759 sq. ft.
$539,888Active3 beds 3 baths2,759 sq. ft.4093 S Riviera Street, Aurora, CO 80018
MLS# 7227841Listed by: YOUR CASTLE REAL ESTATE INC - Coming Soon
 $589,000Coming Soon4 beds 3 baths
$589,000Coming Soon4 beds 3 baths2324 S Kingston Street, Aurora, CO 80014
MLS# 3053012Listed by: REALTY ONE GROUP FIVE STAR COLORADO - Coming Soon
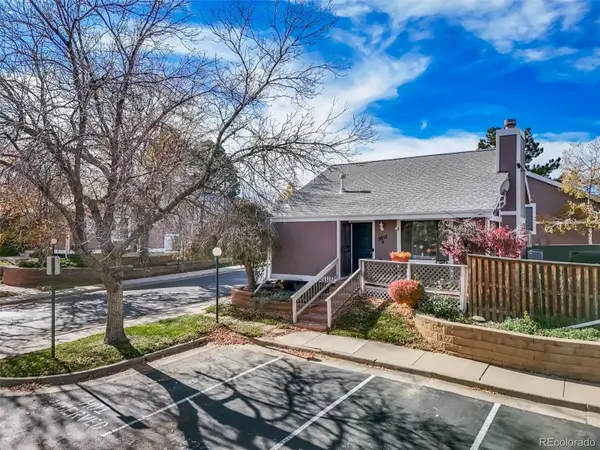 $350,000Coming Soon3 beds 3 baths
$350,000Coming Soon3 beds 3 baths3853 S Genoa Court #D, Aurora, CO 80013
MLS# 8052779Listed by: REALTY ONE GROUP PREMIER - New
 $266,375Active1 beds 1 baths1,204 sq. ft.
$266,375Active1 beds 1 baths1,204 sq. ft.105 S Nome Street, Aurora, CO 80012
MLS# 8628097Listed by: RE/MAX MOMENTUM - New
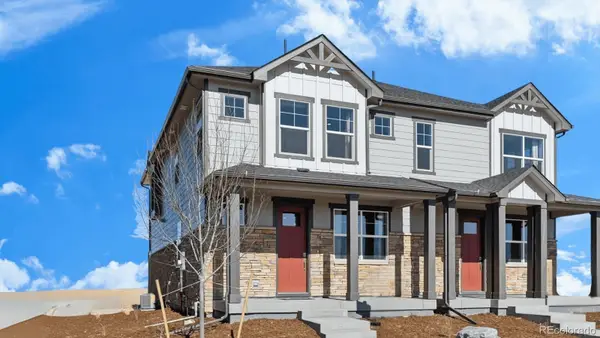 $430,000Active3 beds 3 baths1,490 sq. ft.
$430,000Active3 beds 3 baths1,490 sq. ft.22444 E 6th Place, Aurora, CO 80018
MLS# 9678349Listed by: D.R. HORTON REALTY, LLC
