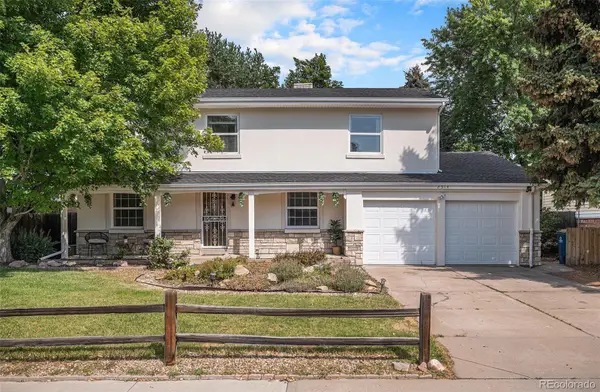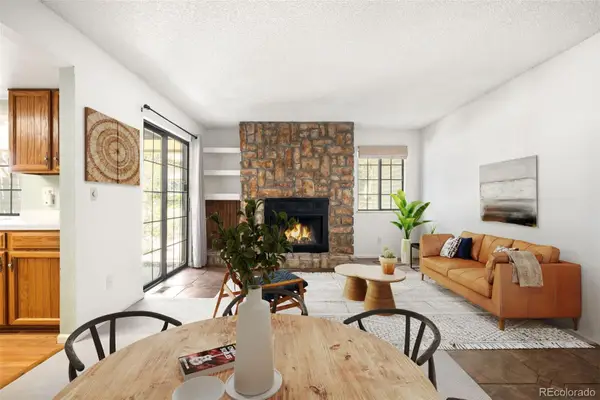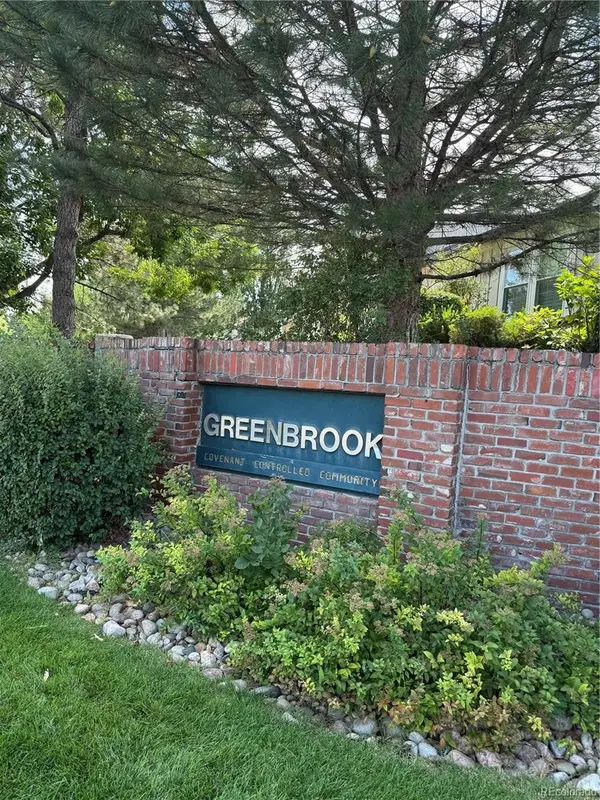3809 N Buchanan Way, Aurora, CO 80019
Local realty services provided by:Better Homes and Gardens Real Estate Kenney & Company
3809 N Buchanan Way,Aurora, CO 80019
$699,000
- 3 Beds
- 2 Baths
- 4,258 sq. ft.
- Single family
- Active
Listed by:matt english256-542-8770
Office:trailhead residential group
MLS#:8735154
Source:ML
Price summary
- Price:$699,000
- Price per sq. ft.:$164.16
About this home
Your dream home just got even better! Seller is offering concessions to help with your closing costs and financing! With nearly $160,000 in upgrades, this immaculate 3-bed, 2-bath sprawling ranch with a premium lot in Aurora Highlands delivers elevated design, luxury finishes, and true move-in readiness. As you step inside, you will be welcomed by 2,129 square feet of beautifully finished living space with soaring 9-foot ceilings, open-concept layout, sweeping views of the Rocky Mountains and the Front Range, custom landscaping, and manicured open space as your daily backdrop. The owners spared no expense when selecting finishes, including a full chef’s kitchen with extended counters, upgraded cabinetry, designer backsplash, and a premium appliance package. With three spacious bedrooms and a dedicated home office, this home blends everyday functionality with upscale comfort. Post-closing improvements include a custom built-in mudroom, extended concrete patios and sidewalks in the backyard, upgraded window coverings throughout, and a fully landscaped yard with fencing and irrigation. The covered back patio offers the perfect space to relax or entertain while enjoying majestic mountain views. With only one adjacent neighbor and no homes behind, this premium lot delivers exceptional privacy. Located in Aurora Highlands, one of Colorado’s most dynamic new communities, this home features 21+ miles of trails, 13 parks, and plans for schools, retail, dining, and resort-style amenities just minutes from DIA, I-70, & E-470. Why settle for a builder timelines, delays, and uncertainty? Claim your place in one of the Aurora Highlands’ finest move in ready homes - Schedule your showing today!
Contact an agent
Home facts
- Year built:2024
- Listing ID #:8735154
Rooms and interior
- Bedrooms:3
- Total bathrooms:2
- Full bathrooms:2
- Living area:4,258 sq. ft.
Heating and cooling
- Cooling:Central Air
- Heating:Forced Air
Structure and exterior
- Roof:Composition
- Year built:2024
- Building area:4,258 sq. ft.
- Lot area:0.16 Acres
Schools
- High school:Vista Peak
- Middle school:Aurora Highlands
- Elementary school:Aurora Highlands
Utilities
- Water:Public
- Sewer:Public Sewer
Finances and disclosures
- Price:$699,000
- Price per sq. ft.:$164.16
- Tax amount:$3,459 (2024)
New listings near 3809 N Buchanan Way
 $610,000Active3 beds 3 baths2,384 sq. ft.
$610,000Active3 beds 3 baths2,384 sq. ft.24702 E Hoover Place, Aurora, CO 80016
MLS# 1541676Listed by: REAGENCY REALTY LLC $250,000Active3 beds 2 baths1,248 sq. ft.
$250,000Active3 beds 2 baths1,248 sq. ft.14224 E 1st Drive #B02, Aurora, CO 80011
MLS# 1991914Listed by: ZAKHEM REAL ESTATE GROUP $199,000Active1 beds 1 baths709 sq. ft.
$199,000Active1 beds 1 baths709 sq. ft.3662 S Granby Way #J05, Aurora, CO 80014
MLS# 3388130Listed by: REAL BROKER, LLC DBA REAL $59,000Active2 beds 2 baths840 sq. ft.
$59,000Active2 beds 2 baths840 sq. ft.1540 Billings Street, Aurora, CO 80011
MLS# 4262105Listed by: REAL BROKER, LLC DBA REAL $455,000Active3 beds 3 baths1,545 sq. ft.
$455,000Active3 beds 3 baths1,545 sq. ft.24364 E 42nd Avenue, Aurora, CO 80019
MLS# 4602629Listed by: RAO PROPERTIES LLC $225,000Active1 beds 1 baths792 sq. ft.
$225,000Active1 beds 1 baths792 sq. ft.14180 E Temple Drive #R03, Aurora, CO 80015
MLS# 4836310Listed by: RE/MAX PROFESSIONALS $455,000Active3 beds 2 baths1,408 sq. ft.
$455,000Active3 beds 2 baths1,408 sq. ft.19875 E Girard Avenue, Aurora, CO 80013
MLS# 5420401Listed by: KELLER WILLIAMS TRILOGY $515,000Active5 beds 3 baths2,732 sq. ft.
$515,000Active5 beds 3 baths2,732 sq. ft.2514 S Elkhart Street, Aurora, CO 80014
MLS# 5985137Listed by: EXP REALTY, LLC $205,000Active1 beds 1 baths838 sq. ft.
$205,000Active1 beds 1 baths838 sq. ft.12560 E Warren Drive #E, Aurora, CO 80014
MLS# 6013156Listed by: COMPASS - DENVER $370,000Active2 beds 3 baths1,376 sq. ft.
$370,000Active2 beds 3 baths1,376 sq. ft.856 S Granby Circle, Aurora, CO 80012
MLS# 6041333Listed by: LATINOAMERICAN REALTY
