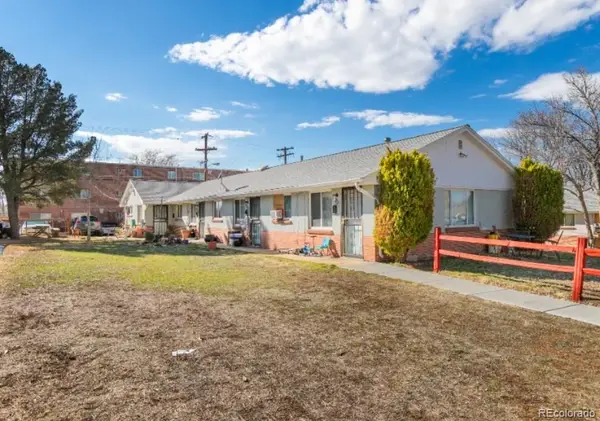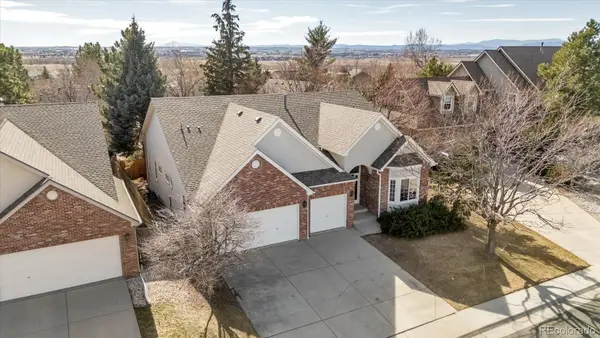384 S Ironton Street #314, Aurora, CO 80012
Local realty services provided by:Better Homes and Gardens Real Estate Kenney & Company
384 S Ironton Street #314,Aurora, CO 80012
$205,000
- 2 Beds
- 2 Baths
- 840 sq. ft.
- Condominium
- Active
Listed by: noah ungar, noah ungarNoah.Ungar@gmail.com,720-277-9876
Office: homesmart
MLS#:2739508
Source:ML
Price summary
- Price:$205,000
- Price per sq. ft.:$244.05
- Monthly HOA dues:$648
About this home
NEW PRICE & READY TO SELL!! Welcome home to this light & bright, corner/end unit at Edenbrook condominiums! This truly unique home has a great open concept living great for entertaining. Rare breakfast bar & eat in kitchen with beautiful custom wood built-in cabinets in the dining room have been tastefully added by the owner. No other unit in this complex will have these upgrades! Cozy up in your huge living room with wood-burning fireplace. This home also features a large primary bedroom & en-suite bathroom + walk in closet. 2nd bedroom & full hallway bathroom provide ample storage for family & guests. Great location! This home is centrally surrounded by numerous restaurants, bars, shops, & hospitals + located in the highly sought after Cherry Creek School District. Amazing 2bd/2ba home priced below $225,000 for quick sale + ask about rate buy down or other financing incentives! Book your showing today!
Contact an agent
Home facts
- Year built:1974
- Listing ID #:2739508
Rooms and interior
- Bedrooms:2
- Total bathrooms:2
- Full bathrooms:1
- Living area:840 sq. ft.
Heating and cooling
- Cooling:Central Air
- Heating:Forced Air
Structure and exterior
- Year built:1974
- Building area:840 sq. ft.
Schools
- High school:Overland
- Middle school:Prairie
- Elementary school:Highline Community
Utilities
- Water:Public
- Sewer:Public Sewer
Finances and disclosures
- Price:$205,000
- Price per sq. ft.:$244.05
- Tax amount:$817 (2024)
New listings near 384 S Ironton Street #314
- Coming Soon
 $360,000Coming Soon3 beds -- baths
$360,000Coming Soon3 beds -- baths2448 S Victor Street #D, Aurora, CO 80014
MLS# 9470414Listed by: TRELORA REALTY, INC. - New
 $575,000Active4 beds 4 baths2,130 sq. ft.
$575,000Active4 beds 4 baths2,130 sq. ft.1193 Akron Street, Aurora, CO 80010
MLS# 6169633Listed by: MODESTATE - Coming SoonOpen Sun, 11am to 1pm
 $850,000Coming Soon4 beds 4 baths
$850,000Coming Soon4 beds 4 baths6525 S Newcastle Way, Aurora, CO 80016
MLS# 4407611Listed by: COMPASS - DENVER - New
 $450,000Active3 beds 3 baths1,932 sq. ft.
$450,000Active3 beds 3 baths1,932 sq. ft.23492 E Chenango Place, Aurora, CO 80016
MLS# 7254505Listed by: KM LUXURY HOMES - Coming SoonOpen Sat, 11am to 1pm
 $515,000Coming Soon4 beds 3 baths
$515,000Coming Soon4 beds 3 baths2597 S Dillon Street, Aurora, CO 80014
MLS# 9488913Listed by: REAL BROKER, LLC DBA REAL - Coming Soon
 $675,000Coming Soon4 beds 4 baths
$675,000Coming Soon4 beds 4 baths21463 E 59th Place, Aurora, CO 80019
MLS# 5268386Listed by: REDFIN CORPORATION - New
 $475,000Active3 beds 3 baths2,702 sq. ft.
$475,000Active3 beds 3 baths2,702 sq. ft.3703 S Mission Parkway, Aurora, CO 80013
MLS# 4282522Listed by: EXP REALTY, LLC - Open Sat, 11am to 2pmNew
 $1,069,000Active3 beds 3 baths5,308 sq. ft.
$1,069,000Active3 beds 3 baths5,308 sq. ft.6608 S White Crow Court, Aurora, CO 80016
MLS# 7762974Listed by: COMPASS - DENVER - Open Sat, 10am to 2pmNew
 $536,990Active3 beds 3 baths2,301 sq. ft.
$536,990Active3 beds 3 baths2,301 sq. ft.1662 S Gold Bug Way, Aurora, CO 80018
MLS# 4569853Listed by: MB TEAM LASSEN - Coming SoonOpen Sun, 12:01 to 3:05pm
 $600,000Coming Soon2 beds 2 baths
$600,000Coming Soon2 beds 2 baths14640 E Penwood Place, Aurora, CO 80015
MLS# 8701145Listed by: KELLER WILLIAMS AVENUES REALTY

