3856 S Gibralter Street, Aurora, CO 80013
Local realty services provided by:Better Homes and Gardens Real Estate Kenney & Company
Listed by: jacqueline harlowJackie@jackieharlow.com,720-261-5387
Office: exp realty, llc.
MLS#:3591409
Source:ML
Price summary
- Price:$544,000
- Price per sq. ft.:$272.27
About this home
Welcome to a home that reveals itself in layers—each space thoughtfully designed for connection, comfort, and quiet moments of retreat. As you step inside, you're greeted by a spacious, open, and sunlit living area that invites you to linger. The dining room sits nearby, ideal for hosting friends or gathering with loved ones. Just beyond, the kitchen offers privacy for the cook at heart—separated enough for focus, yet close enough to stay part of the rhythm of daily life. A dedicated office completes this level, offering the perfect space to work from home, create, or recharge. As you move through the home, each level unfolds with intention. The upper level features three restful retreats, including a serene primary suite with brand-new skylights that fill the room with natural light—creating a peaceful place to unwind and recharge. Just a few steps down, a cozy family room welcomes you with a beautiful new fireplace and an updated half bath—making it the perfect space for relaxed evenings, game nights, or weekend movie marathons. Continue to the fully finished basement, where a spacious bonus area offers endless possibilities—gym, studio, guest suite, or all of the above—with a quarter bath, a rejuvenating steam shower, and walk-out access to the private backyard patio. Additional highlights include a new roof (2024), a newer radon mitigation system, and thoughtful updates throughout that add peace of mind and lasting value. From quiet corners to open gathering spaces, this home offers room to grow, space to breathe, and a sense of ease that’s hard to find. Come explore the possibilities. Welcome home!
Information provided herein is from sources deemed reliable but not guaranteed and is provided without the intention that any buyer rely upon it. Listing Broker takes no responsibility for its accuracy and all information must be independently verified by buyers.
Contact an agent
Home facts
- Year built:1986
- Listing ID #:3591409
Rooms and interior
- Bedrooms:4
- Total bathrooms:3
- Full bathrooms:1
- Half bathrooms:1
- Living area:1,998 sq. ft.
Heating and cooling
- Cooling:Central Air
- Heating:Forced Air
Structure and exterior
- Roof:Composition
- Year built:1986
- Building area:1,998 sq. ft.
- Lot area:0.13 Acres
Schools
- High school:Eaglecrest
- Middle school:Horizon
- Elementary school:Sunrise
Utilities
- Water:Public
- Sewer:Public Sewer
Finances and disclosures
- Price:$544,000
- Price per sq. ft.:$272.27
- Tax amount:$2,701 (2024)
New listings near 3856 S Gibralter Street
- New
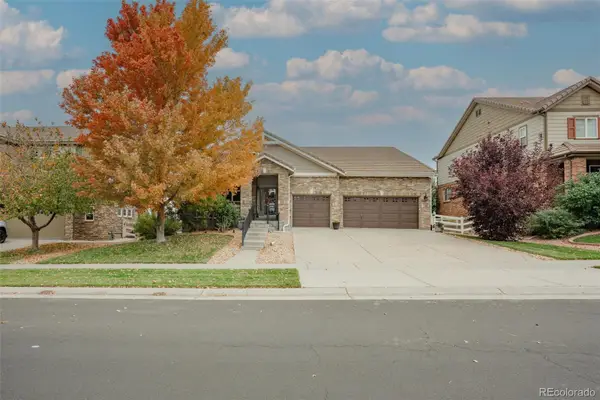 $750,000Active5 beds 5 baths3,517 sq. ft.
$750,000Active5 beds 5 baths3,517 sq. ft.3198 S Nepal Way, Aurora, CO 80013
MLS# 1884545Listed by: RE/MAX LEADERS - New
 $385,000Active2 beds 2 baths1,246 sq. ft.
$385,000Active2 beds 2 baths1,246 sq. ft.15233 E 16th Drive, Aurora, CO 80011
MLS# 1770213Listed by: KELLER WILLIAMS REALTY URBAN ELITE - New
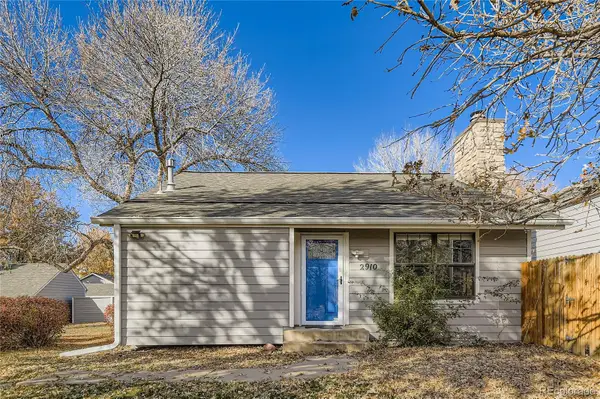 $410,000Active4 beds 2 baths1,764 sq. ft.
$410,000Active4 beds 2 baths1,764 sq. ft.2910 S Revere Street, Aurora, CO 80014
MLS# 6655877Listed by: KELLER WILLIAMS TRILOGY - New
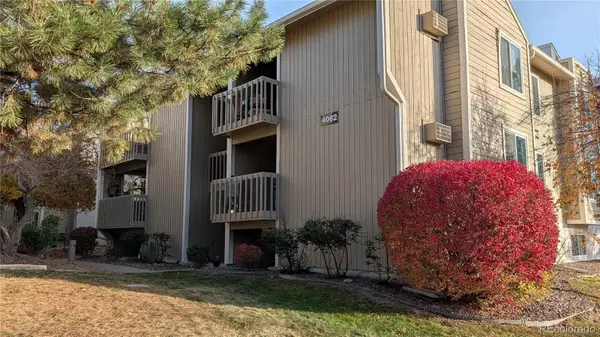 $189,900Active1 beds 1 baths734 sq. ft.
$189,900Active1 beds 1 baths734 sq. ft.4062 S Atchison Way #101, Aurora, CO 80014
MLS# 5059350Listed by: RE/MAX PROFESSIONALS - New
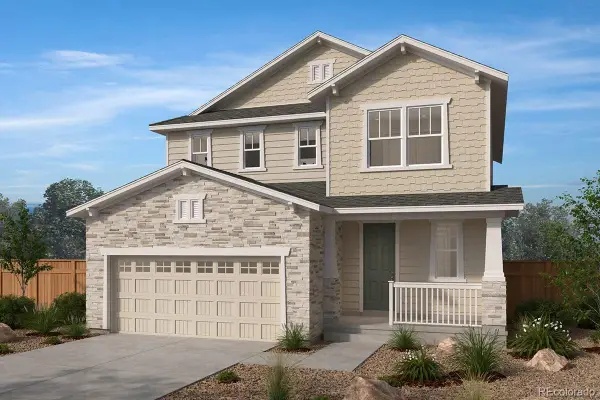 $607,055Active3 beds 3 baths2,868 sq. ft.
$607,055Active3 beds 3 baths2,868 sq. ft.1651 S Gold Bug Way, Aurora, CO 80018
MLS# 7034899Listed by: MB TEAM LASSEN - New
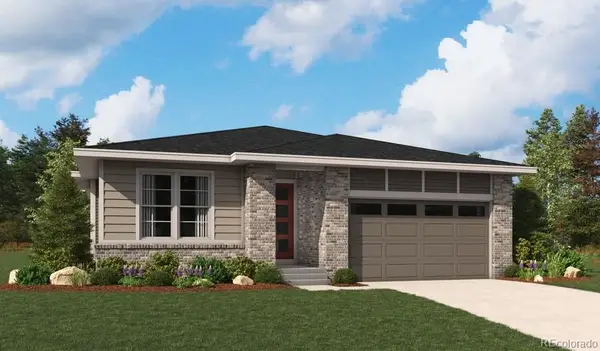 $524,950Active3 beds 2 baths1,678 sq. ft.
$524,950Active3 beds 2 baths1,678 sq. ft.24720 E 42nd Avenue, Aurora, CO 80019
MLS# 5341898Listed by: RICHMOND REALTY INC - Coming SoonOpen Sat, 11am to 1pm
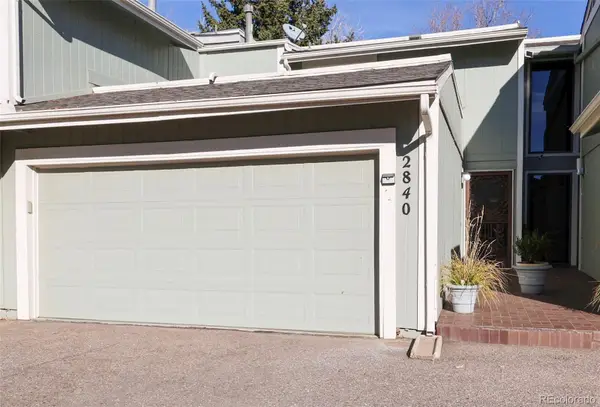 $360,000Coming Soon2 beds 2 baths
$360,000Coming Soon2 beds 2 baths2840 S Kenton Court, Aurora, CO 80014
MLS# 6474107Listed by: RE/MAX ALLIANCE - OLDE TOWN - New
 $220,000Active2 beds 2 baths1,200 sq. ft.
$220,000Active2 beds 2 baths1,200 sq. ft.13635 E Bates Avenue #404, Aurora, CO 80014
MLS# 3471592Listed by: HEATHER GARDENS BROKERS - Open Sun, 11am to 1pmNew
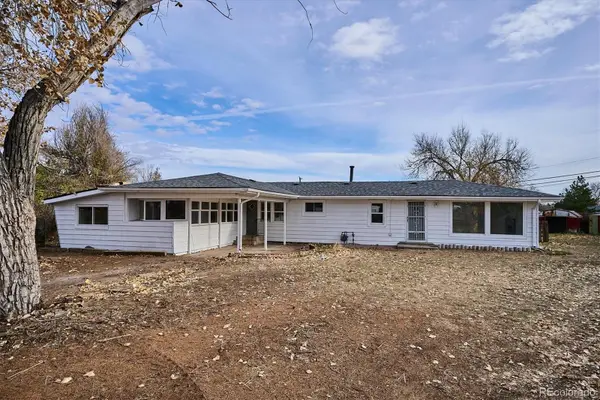 $475,000Active3 beds 1 baths1,450 sq. ft.
$475,000Active3 beds 1 baths1,450 sq. ft.2110 Eagle Circle, Aurora, CO 80011
MLS# 9216649Listed by: PARKSIDE REALTY - New
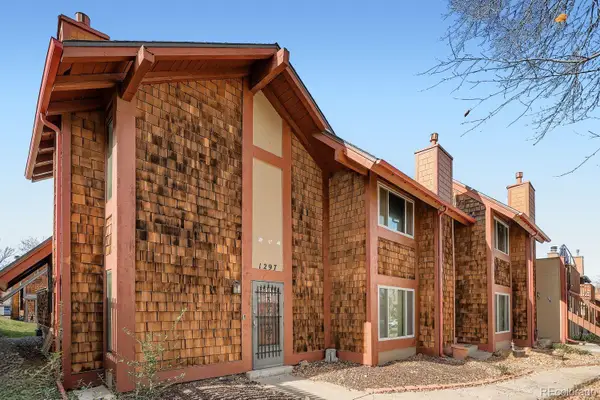 $265,000Active2 beds 2 baths1,186 sq. ft.
$265,000Active2 beds 2 baths1,186 sq. ft.1297 S Dillon Way, Aurora, CO 80012
MLS# 2580616Listed by: COBB HOME TEAM LLC
