3874 S Fraser Street #P11, Aurora, CO 80014
Local realty services provided by:Better Homes and Gardens Real Estate Kenney & Company
Listed by: jessica creaseyjessica.creasey@americanhomeagents.com,303-903-0481
Office: american home agents
MLS#:2732036
Source:ML
Price summary
- Price:$225,000
- Price per sq. ft.:$271.41
- Monthly HOA dues:$370
About this home
Urban Loft Vibes in Aurora! Looking for something that feels fresh, open, and full of character? This 1-bedroom condo delivers all the style of a downtown loft with the comfort of suburban living. Vaulted ceilings and an expansive great room welcome you in, creating a bright, airy atmosphere that’s perfect for relaxing by the fireplace, entertaining friends, or simply soaking in the natural light. The spacious primary suite comes with a unique bonus loft—an adaptable space that can become your home office, creative studio, workout area, or just a private hideaway. With built-in extra storage, it’s as functional as it is fun. Step outside to your private balcony to sip your morning coffee or unwind with Colorado sunsets. The kitchen has been refreshed with crisp new paint, giving it a clean, modern look, and the convenience of in-unit laundry makes daily living a breeze. Every corner of this condo offers personality and charm, with a layout that feels more like a chic NYC loft than your typical Aurora condo. Located just minutes from Denver, this home offers easy access to shopping, dining, and everything the metro area has to offer—while giving you a one-of-a-kind space to call your own. If you’ve been searching for a home that’s bold, stylish, and stands out from the rest, you just found it.
Contact an agent
Home facts
- Year built:1977
- Listing ID #:2732036
Rooms and interior
- Bedrooms:1
- Total bathrooms:1
- Full bathrooms:1
- Living area:829 sq. ft.
Heating and cooling
- Cooling:Central Air
- Heating:Forced Air
Structure and exterior
- Roof:Composition
- Year built:1977
- Building area:829 sq. ft.
- Lot area:0.01 Acres
Schools
- High school:Smoky Hill
- Middle school:Laredo
- Elementary school:Independence
Utilities
- Water:Public
- Sewer:Public Sewer
Finances and disclosures
- Price:$225,000
- Price per sq. ft.:$271.41
- Tax amount:$1,184 (2025)
New listings near 3874 S Fraser Street #P11
- New
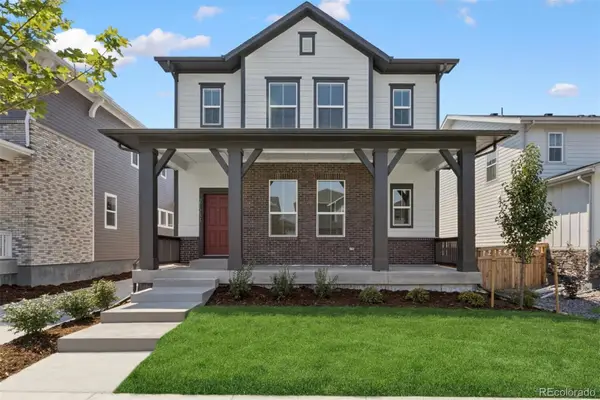 $509,490Active3 beds 3 baths2,371 sq. ft.
$509,490Active3 beds 3 baths2,371 sq. ft.21234 E 62nd Avenue, Aurora, CO 80019
MLS# 1759825Listed by: RE/MAX ALLIANCE - Coming Soon
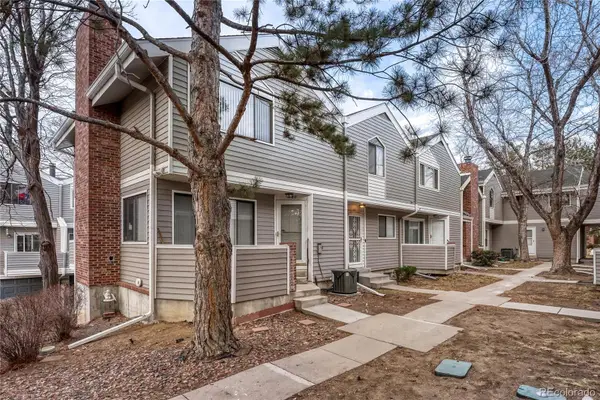 $165,000Coming Soon2 beds 3 baths
$165,000Coming Soon2 beds 3 baths88 S Moline Street, Aurora, CO 80012
MLS# 2817376Listed by: EXP REALTY, LLC - New
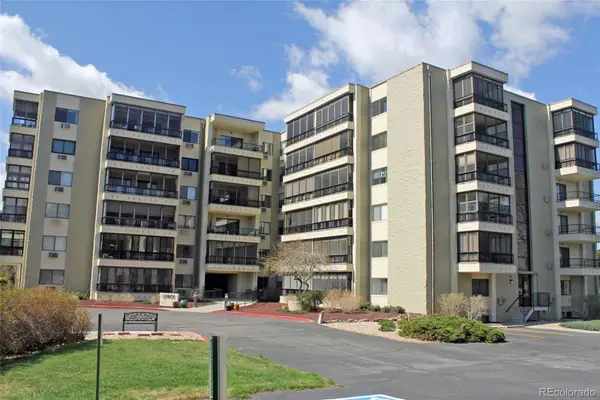 $289,000Active2 beds 2 baths1,290 sq. ft.
$289,000Active2 beds 2 baths1,290 sq. ft.13901 E Marina Drive #114, Aurora, CO 80014
MLS# 5593904Listed by: RE/MAX PROFESSIONALS - New
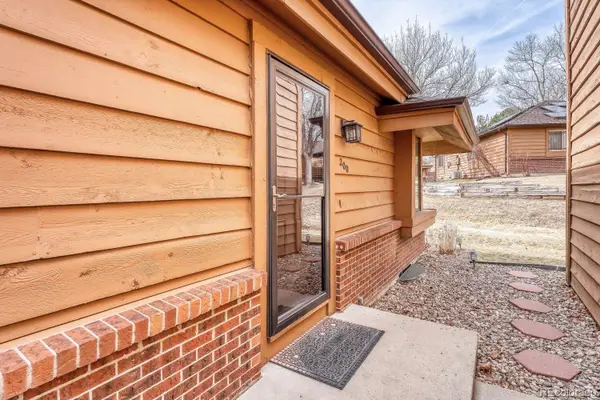 $425,000Active2 beds 2 baths2,331 sq. ft.
$425,000Active2 beds 2 baths2,331 sq. ft.200 S Dearborn Circle, Aurora, CO 80012
MLS# 1660752Listed by: DEMIS REALTY INC - New
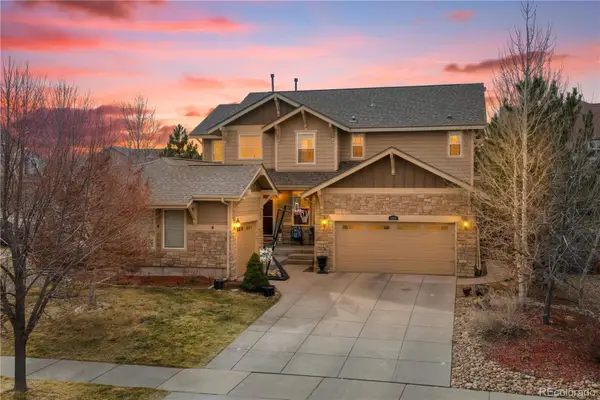 $925,000Active6 beds 6 baths4,886 sq. ft.
$925,000Active6 beds 6 baths4,886 sq. ft.6189 S Oak Hill Way, Aurora, CO 80016
MLS# 7446363Listed by: REDFIN CORPORATION - Coming SoonOpen Sat, 10am to 12pm
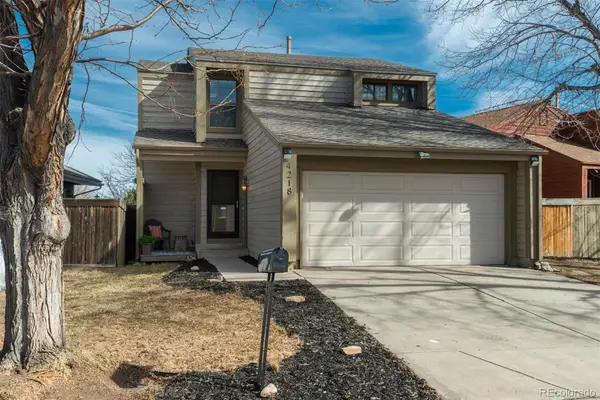 $430,000Coming Soon2 beds 2 baths
$430,000Coming Soon2 beds 2 baths4218 S Richfield Street, Aurora, CO 80013
MLS# 4794097Listed by: LIV SOTHEBY'S INTERNATIONAL REALTY - Coming Soon
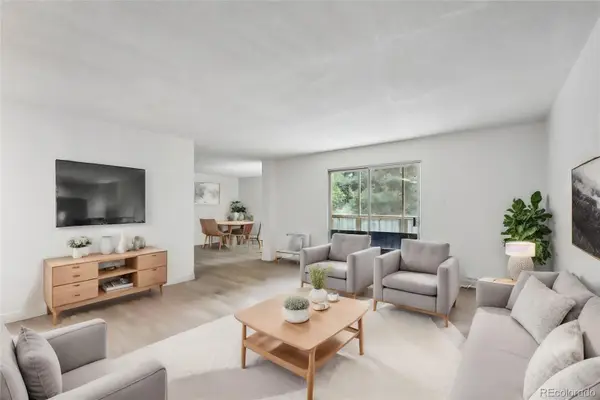 $279,000Coming Soon2 beds 2 baths
$279,000Coming Soon2 beds 2 baths13635 E Bates Avenue #205, Aurora, CO 80014
MLS# 6947836Listed by: ALTOS REALTY ADVISORS, INC. - Coming Soon
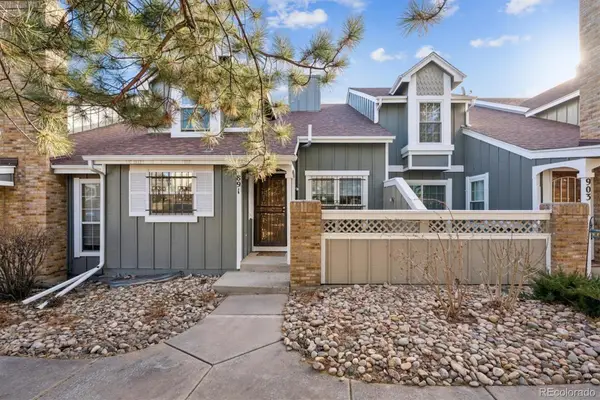 $349,900Coming Soon2 beds 3 baths
$349,900Coming Soon2 beds 3 baths891 S Fairplay Street, Aurora, CO 80012
MLS# 9261815Listed by: RE/MAX ALLIANCE - New
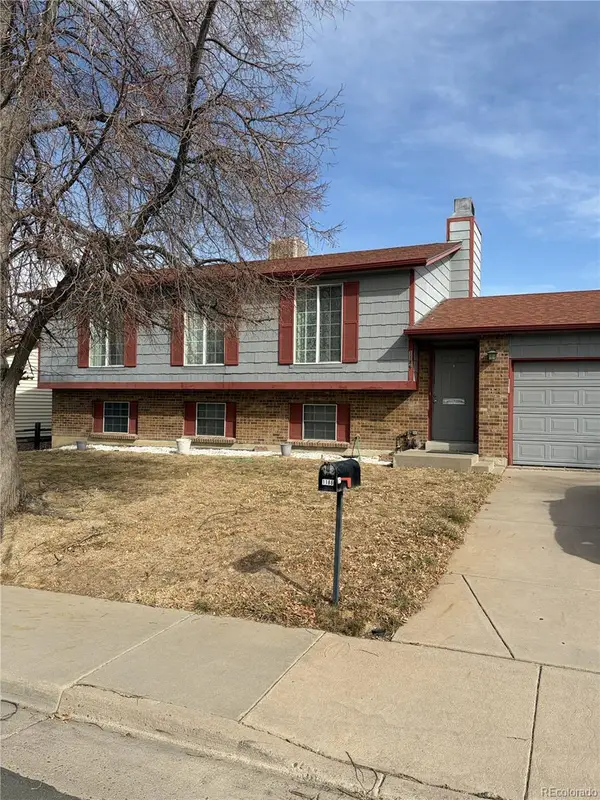 $400,000Active4 beds 2 baths1,805 sq. ft.
$400,000Active4 beds 2 baths1,805 sq. ft.1186 S Norfolk Street, Aurora, CO 80017
MLS# 9394619Listed by: W PROPERTY BROKERS - Coming Soon
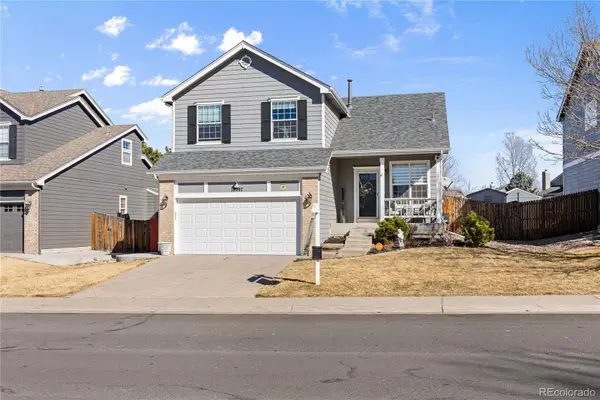 $597,900Coming Soon4 beds 3 baths
$597,900Coming Soon4 beds 3 baths18997 E Crestridge Circle, Aurora, CO 80015
MLS# 5096512Listed by: HOMESMART REALTY

