3948 S Halifax Street, Aurora, CO 80013
Local realty services provided by:Better Homes and Gardens Real Estate Kenney & Company
3948 S Halifax Street,Aurora, CO 80013
$554,888
- 3 Beds
- 2 Baths
- 2,653 sq. ft.
- Single family
- Active
Listed by:jim gordonJimGordonNow@yahoo.com,303-475-1234
Office:your castle real estate inc
MLS#:3209205
Source:ML
Price summary
- Price:$554,888
- Price per sq. ft.:$209.15
About this home
NOTES : Seller will have a contractor repair some current deck issues. * Seller will consider repainting the interior with the right offer. Seller will accommodate reasonable buyer or inspector requests * HUGE .36 acres/ 15,769 sq ft LOT within a TRANQUIL CUL-DE-SAC * PROPERTY BACKS a PEACEFUL OPEN SPACE w/ WILD LIFE * 2577 SQ FT. LIVING AREA includes the FINISHED BRIGHT WALK-OUT BASEMENT. * An ENORMOUS DECK OVERLOOKS an ABOVE GROUND POOL. * A MUST SEE SPECTACULAR INTERIOR (see photos) with HIGH CEILINGS. * SPACIOUS and OPEN * GORMET KITCHEN w/ GRANITE COUNTERS and a CUSTOMIZED BACKSPLASH and NEWER STAINLESS STEEL APPLIANCES * CENTRAL AC. * THE EXPANSIVE BACK YARD features FRUIT TREES, GRAPEVINES, and FRUIT BEARING SHRUBS such as raspberry, gooseberry and black current. * SPACIOUS STORAGE SHED * WALKING DISTANCE to SUNRISE ELEMENTARY SCHOOL * WITHIN a DELIGHTFUL NEIGHBORHOOD and the highly sought-after CHERRY CREEK SCHOOL DISTRICT. *** This property may sell quickly - view it before you lose it !!!
Contact an agent
Home facts
- Year built:1991
- Listing ID #:3209205
Rooms and interior
- Bedrooms:3
- Total bathrooms:2
- Full bathrooms:1
- Half bathrooms:1
- Living area:2,653 sq. ft.
Heating and cooling
- Cooling:Central Air
- Heating:Forced Air
Structure and exterior
- Roof:Composition
- Year built:1991
- Building area:2,653 sq. ft.
- Lot area:0.36 Acres
Schools
- High school:Smoky Hill
- Middle school:Horizon
- Elementary school:Sunrise
Utilities
- Water:Public
- Sewer:Public Sewer
Finances and disclosures
- Price:$554,888
- Price per sq. ft.:$209.15
- Tax amount:$2,656 (2023)
New listings near 3948 S Halifax Street
- New
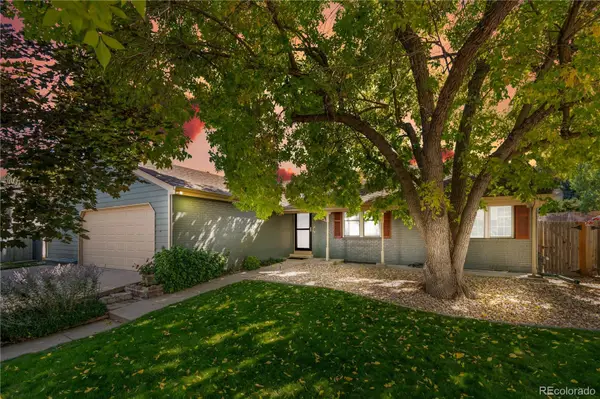 $500,000Active3 beds 2 baths2,643 sq. ft.
$500,000Active3 beds 2 baths2,643 sq. ft.14490 E Radcliff Drive, Aurora, CO 80015
MLS# 9185006Listed by: COMPASS - DENVER 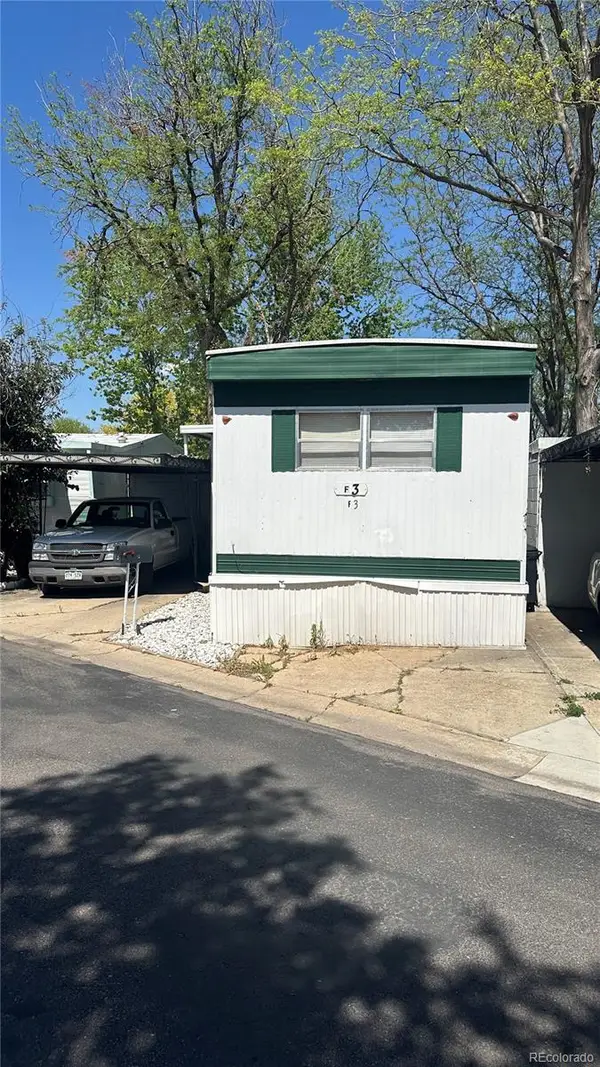 $25,000Pending2 beds 2 baths720 sq. ft.
$25,000Pending2 beds 2 baths720 sq. ft.1540 Billings Street, Aurora, CO 80011
MLS# 1788773Listed by: RE/MAX PROFESSIONALS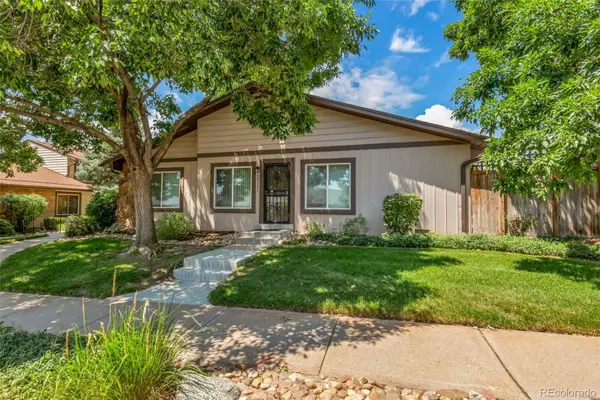 $355,900Pending3 beds 2 baths1,116 sq. ft.
$355,900Pending3 beds 2 baths1,116 sq. ft.16055 E Ithaca Place #E, Aurora, CO 80013
MLS# 2795088Listed by: HOMESMART $579,700Pending4 beds 3 baths2,590 sq. ft.
$579,700Pending4 beds 3 baths2,590 sq. ft.3973 N Rome Street, Aurora, CO 80019
MLS# 3418207Listed by: RE/MAX PROFESSIONALS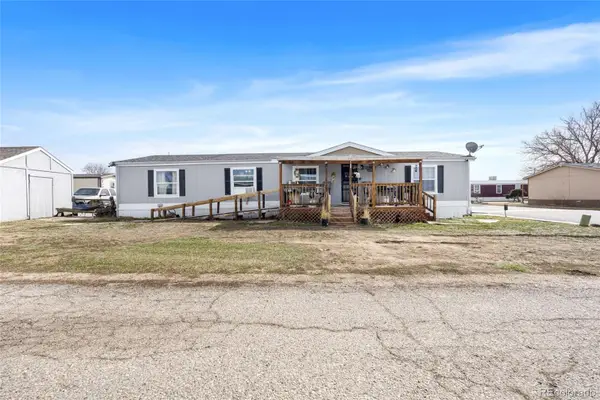 $140,000Pending4 beds 2 baths1,680 sq. ft.
$140,000Pending4 beds 2 baths1,680 sq. ft.26900 E Colfx Avenue, Aurora, CO 80018
MLS# 4476522Listed by: KELLER WILLIAMS REALTY DOWNTOWN LLC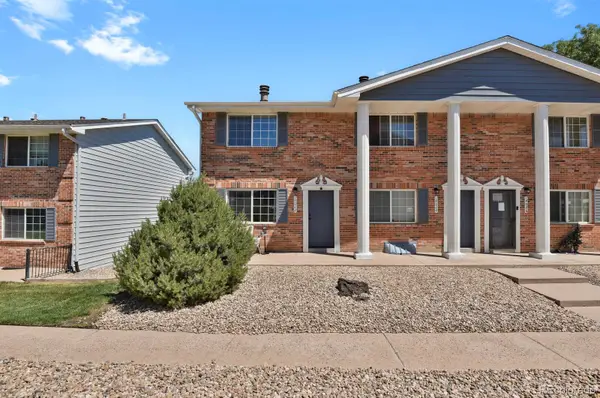 $325,000Pending3 beds 3 baths1,566 sq. ft.
$325,000Pending3 beds 3 baths1,566 sq. ft.14042 E Utah Circle, Aurora, CO 80012
MLS# 5035933Listed by: YOU 1ST REALTY $285,000Pending2 beds 3 baths1,148 sq. ft.
$285,000Pending2 beds 3 baths1,148 sq. ft.18104 E Alabama Place #E, Aurora, CO 80017
MLS# IR1043756Listed by: COMPASS-DENVER- New
 $365,000Active3 beds 2 baths1,710 sq. ft.
$365,000Active3 beds 2 baths1,710 sq. ft.2062 S Helena Street #C, Aurora, CO 80013
MLS# 4815499Listed by: BLACK LABEL REAL ESTATE - New
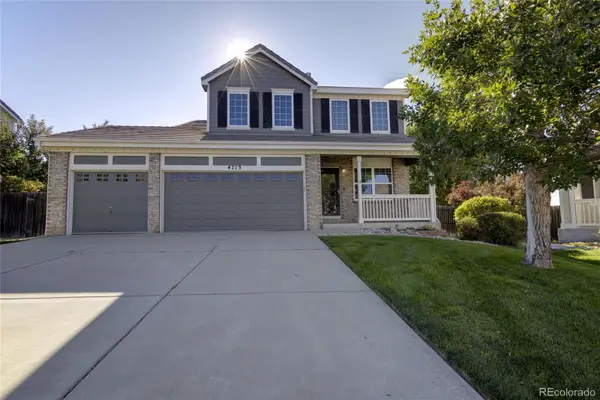 $575,000Active3 beds 3 baths2,789 sq. ft.
$575,000Active3 beds 3 baths2,789 sq. ft.4713 S Lisbon Court, Aurora, CO 80015
MLS# 3819474Listed by: HOMESMART - New
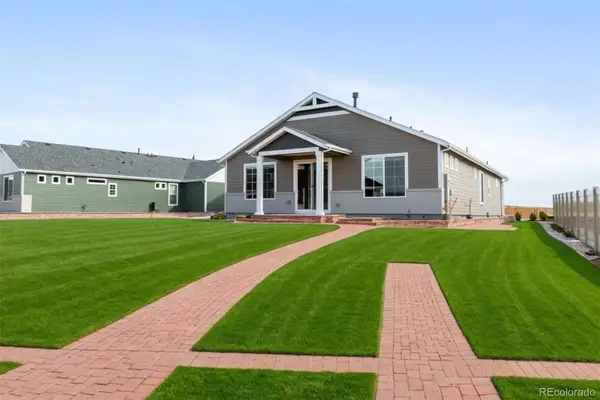 $729,105Active2 beds 2 baths3,296 sq. ft.
$729,105Active2 beds 2 baths3,296 sq. ft.4878 N Sicily Court, Aurora, CO 80019
MLS# 2115503Listed by: KELLER WILLIAMS DTC
