3951 S Carson Street #D, Aurora, CO 80014
Local realty services provided by:Better Homes and Gardens Real Estate Kenney & Company
3951 S Carson Street #D,Aurora, CO 80014
$374,900
- 2 Beds
- 2 Baths
- 1,471 sq. ft.
- Condominium
- Active
Listed by: illona gerlock3038091235
Office: coldwell banker realty- denver central
MLS#:IR1045081
Source:ML
Price summary
- Price:$374,900
- Price per sq. ft.:$254.86
- Monthly HOA dues:$365
About this home
PRICE REDUCED a total of $50K+! For a limited time, also offering a 1% interest rate reduction for 12 months when you finance with Texana Bank. A rare opportunity to own a beautifully cared-for home in one of the area's most peaceful and desirable spots-just steps from Meadow Hills Golf Course. Tucked into a quiet, well-kept community, this home offers an easygoing lifestyle with just the right blend of space, comfort, and style. Inside, you'll find 14-ft vaulted ceilings, big windows that let in tons of natural light, and a smart, open layout that feels both airy and welcoming. The main living area includes a cozy fireplace and connects seamlessly to the dining space making it perfect for relaxed evenings or hosting friends. The kitchen is warm and functional, with granite counters, stainless appliances, and updated lighting and finishes that make everyday cooking feel just a little more special. Your main-floor primary suite offers privacy and ease, with dual closets (including a walk-in), shiplap touches, and a 5-piece bath featuring a soaking tub and double sinks. Convenient main-floor laundry is another thoughtful touch. Upstairs, the loft can serve as a home office, guest area, or creative space, and there's a second bedroom and full bath for visitors or family. You'll have two reserved parking spaces in a private underground garage, each with its own secure storage area that is shared with just three other homes. The community also features a pool, tennis courts, easy access to Carson Park, Cherry Creek State Park, shops, restaurants, so much more, as well as the top-rated Cherry Creek schools district. (Priced to sell! Most recent comp on 4013 S Carson Street Unit# C sold for $450k.)
Contact an agent
Home facts
- Year built:1983
- Listing ID #:IR1045081
Rooms and interior
- Bedrooms:2
- Total bathrooms:2
- Full bathrooms:2
- Living area:1,471 sq. ft.
Heating and cooling
- Cooling:Central Air
- Heating:Forced Air
Structure and exterior
- Roof:Composition
- Year built:1983
- Building area:1,471 sq. ft.
- Lot area:0.02 Acres
Schools
- High school:Overland
- Middle school:Prairie
- Elementary school:Polton
Utilities
- Water:Public
Finances and disclosures
- Price:$374,900
- Price per sq. ft.:$254.86
- Tax amount:$2,171 (2024)
New listings near 3951 S Carson Street #D
- New
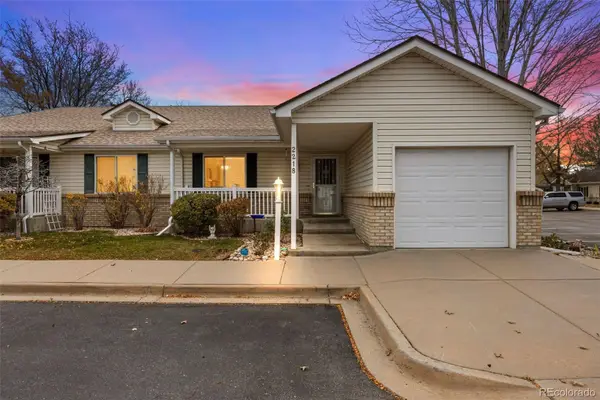 $375,000Active2 beds 2 baths1,074 sq. ft.
$375,000Active2 beds 2 baths1,074 sq. ft.2218 S Iola Street, Aurora, CO 80014
MLS# 2877991Listed by: ED PRATHER REAL ESTATE - New
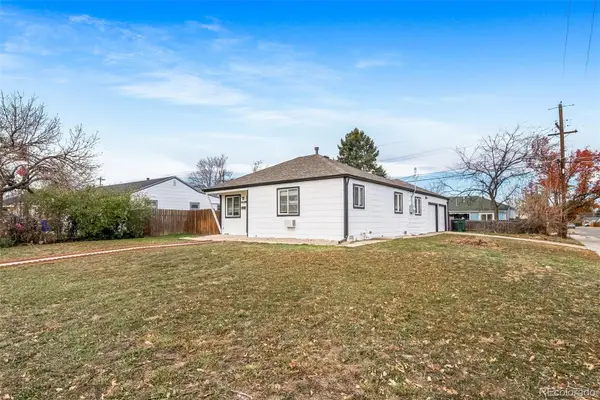 $355,000Active2 beds 1 baths988 sq. ft.
$355,000Active2 beds 1 baths988 sq. ft.845 Macon Street, Aurora, CO 80010
MLS# 4713854Listed by: A STEP ABOVE REALTY - New
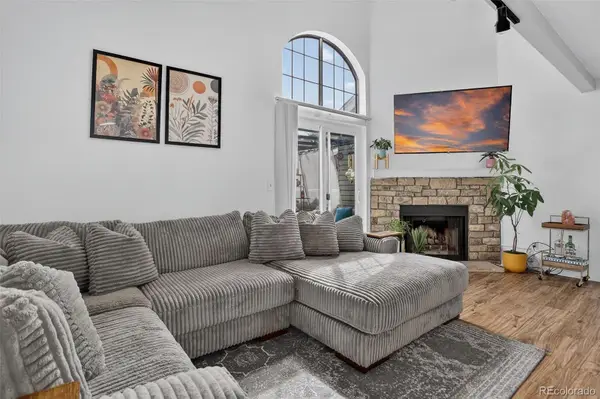 $292,000Active2 beds 2 baths1,224 sq. ft.
$292,000Active2 beds 2 baths1,224 sq. ft.18494 E Kepner Place #204, Aurora, CO 80017
MLS# 6118643Listed by: COLDWELL BANKER REALTY 24 - New
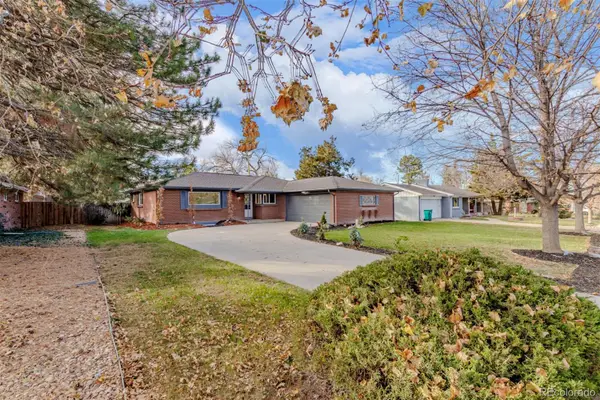 $585,000Active5 beds 3 baths3,364 sq. ft.
$585,000Active5 beds 3 baths3,364 sq. ft.531 Nome Street, Aurora, CO 80010
MLS# 8084511Listed by: KELLER WILLIAMS ADVANTAGE REALTY LLC - Coming Soon
 $300,000Coming Soon2 beds 2 baths
$300,000Coming Soon2 beds 2 baths1323 S Idalia Street, Aurora, CO 80017
MLS# 1503254Listed by: HOMESMITH REAL ESTATE - New
 $469,900Active5 beds 3 baths3,024 sq. ft.
$469,900Active5 beds 3 baths3,024 sq. ft.1462 S Laredo Way, Aurora, CO 80017
MLS# 9610538Listed by: REALTY PROFESSIONALS LLC - New
 $539,888Active3 beds 3 baths2,759 sq. ft.
$539,888Active3 beds 3 baths2,759 sq. ft.4093 S Riviera Street, Aurora, CO 80018
MLS# 7227841Listed by: YOUR CASTLE REAL ESTATE INC - Coming Soon
 $589,000Coming Soon4 beds 3 baths
$589,000Coming Soon4 beds 3 baths2324 S Kingston Street, Aurora, CO 80014
MLS# 3053012Listed by: REALTY ONE GROUP FIVE STAR COLORADO - Coming Soon
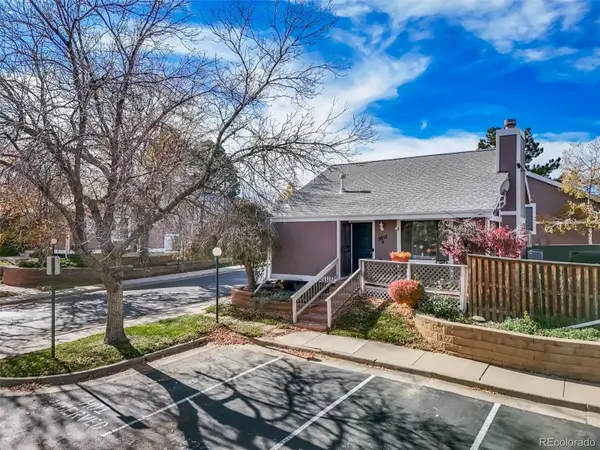 $350,000Coming Soon3 beds 3 baths
$350,000Coming Soon3 beds 3 baths3853 S Genoa Court #D, Aurora, CO 80013
MLS# 8052779Listed by: REALTY ONE GROUP PREMIER - New
 $266,375Active1 beds 1 baths1,204 sq. ft.
$266,375Active1 beds 1 baths1,204 sq. ft.105 S Nome Street, Aurora, CO 80012
MLS# 8628097Listed by: RE/MAX MOMENTUM
