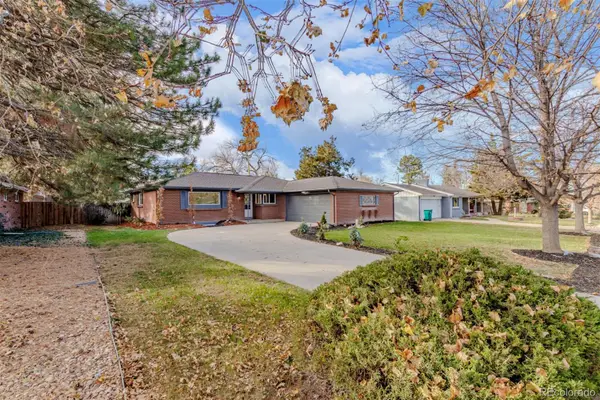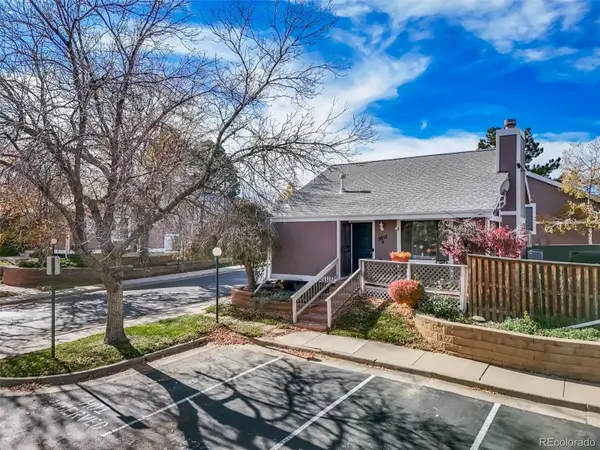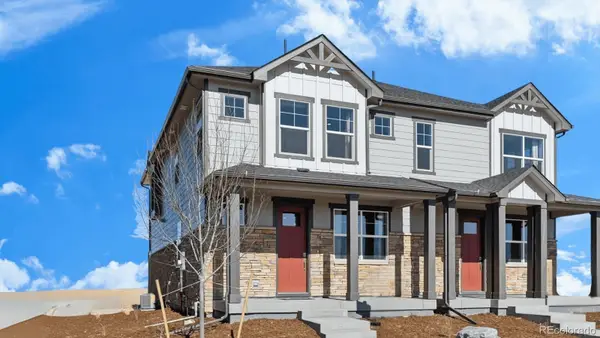3952 S Carson Street #103, Aurora, CO 80014
Local realty services provided by:Better Homes and Gardens Real Estate Kenney & Company
3952 S Carson Street #103,Aurora, CO 80014
$299,999
- 2 Beds
- 2 Baths
- 1,070 sq. ft.
- Condominium
- Active
Listed by: hunter owenshunter.owens@orchard.com,720-271-1112
Office: orchard brokerage llc.
MLS#:6087225
Source:ML
Price summary
- Price:$299,999
- Price per sq. ft.:$280.37
- Monthly HOA dues:$319
About this home
HUGE VALUE ADD! AC, FURNACE, FLOORING, CARPET AND WATER HEATER ARE 1 YEAR OLD!
Welcome to this inviting 2-bedroom, 2-bath ground-level condominium with a single-car attached garage, perfectly situated just steps from scenic walking trails and the beautiful Carson Park. This cozy home features a warm and welcoming living space complete with a charming fireplace—ideal for relaxing evenings. The open layout offers seamless flow between the living, dining, and kitchen areas, creating a comfortable space perfect for both quiet nights in and casual entertaining. Both bedrooms are well-sized, with ample natural light and storage. Enjoy the convenience of ground-level living in a peaceful community setting, with easy access to nearby parks, shopping, and more. Whether you're looking for a first home, a downsizing opportunity, or a smart investment, this condo combines comfort, location, and lifestyle.
Click the Virtual Tour link to view the 3D walkthrough. Discounted rate options and no lender fee future refinancing may be available for qualified buyers of this home.
Contact an agent
Home facts
- Year built:1997
- Listing ID #:6087225
Rooms and interior
- Bedrooms:2
- Total bathrooms:2
- Full bathrooms:1
- Living area:1,070 sq. ft.
Heating and cooling
- Cooling:Central Air
- Heating:Forced Air
Structure and exterior
- Roof:Composition
- Year built:1997
- Building area:1,070 sq. ft.
- Lot area:0.02 Acres
Schools
- High school:Overland
- Middle school:Prairie
- Elementary school:Polton
Utilities
- Sewer:Community Sewer, Public Sewer
Finances and disclosures
- Price:$299,999
- Price per sq. ft.:$280.37
- Tax amount:$1,648 (2024)
New listings near 3952 S Carson Street #103
- New
 $585,000Active5 beds 3 baths3,364 sq. ft.
$585,000Active5 beds 3 baths3,364 sq. ft.531 Nome Street, Aurora, CO 80010
MLS# 8084511Listed by: KELLER WILLIAMS ADVANTAGE REALTY LLC - Coming Soon
 $300,000Coming Soon2 beds 2 baths
$300,000Coming Soon2 beds 2 baths1323 S Idalia Street, Aurora, CO 80017
MLS# 1503254Listed by: HOMESMITH REAL ESTATE - New
 $469,900Active5 beds 3 baths3,024 sq. ft.
$469,900Active5 beds 3 baths3,024 sq. ft.1462 S Laredo Way, Aurora, CO 80017
MLS# 9610538Listed by: REALTY PROFESSIONALS LLC - New
 $539,888Active3 beds 3 baths2,759 sq. ft.
$539,888Active3 beds 3 baths2,759 sq. ft.4093 S Riviera Street, Aurora, CO 80018
MLS# 7227841Listed by: YOUR CASTLE REAL ESTATE INC - Coming Soon
 $589,000Coming Soon4 beds 3 baths
$589,000Coming Soon4 beds 3 baths2324 S Kingston Street, Aurora, CO 80014
MLS# 3053012Listed by: REALTY ONE GROUP FIVE STAR COLORADO - Coming Soon
 $350,000Coming Soon3 beds 3 baths
$350,000Coming Soon3 beds 3 baths3853 S Genoa Court #D, Aurora, CO 80013
MLS# 8052779Listed by: REALTY ONE GROUP PREMIER - New
 $266,375Active1 beds 1 baths1,204 sq. ft.
$266,375Active1 beds 1 baths1,204 sq. ft.105 S Nome Street, Aurora, CO 80012
MLS# 8628097Listed by: RE/MAX MOMENTUM - New
 $430,000Active3 beds 3 baths1,490 sq. ft.
$430,000Active3 beds 3 baths1,490 sq. ft.22444 E 6th Place, Aurora, CO 80018
MLS# 9678349Listed by: D.R. HORTON REALTY, LLC - New
 $249,000Active2 beds 2 baths1,344 sq. ft.
$249,000Active2 beds 2 baths1,344 sq. ft.13850 E Marina Drive #401, Aurora, CO 80014
MLS# 4840823Listed by: REALTY ONE GROUP PREMIER - Coming Soon
 $519,900Coming Soon4 beds 3 baths
$519,900Coming Soon4 beds 3 baths778 S Fairplay Ct. Court, Aurora, CO 80012
MLS# 5279844Listed by: YOUR HOME SOLD GUARANTEED REALTY - PREMIER PARTNERS
