3970 N Rome Street, Aurora, CO 80019
Local realty services provided by:Better Homes and Gardens Real Estate Kenney & Company
3970 N Rome Street,Aurora, CO 80019
$389,990
- 2 Beds
- 2 Baths
- 1,118 sq. ft.
- Single family
- Active
Listed by: vanise fuquavfuqua@oakwoodhomesco.com,303-358-7452
Office: keller williams dtc
MLS#:5627952
Source:ML
Price summary
- Price:$389,990
- Price per sq. ft.:$348.83
- Monthly HOA dues:$119
About this home
Ask our sales team about our limited-time offer of 6 months, no mortgage payments.*
Smart space, elevated style, meet the Victoria. Designed with first-time homebuyers in mind, this 2-bedroom, up to 2.5-bathroom home offers 1,118 square feet of well-planned living that blends everyday ease with modern design. On the main level, an open layout connects the kitchen, dining, and great room which is perfect for hosting or simply unwinding. The kitchen features energy-efficient appliances, soft-close drawers, and plenty of storage to keep life organized. Upstairs, two private bedroom suites flank a conveniently located laundry room. The generous primary suite includes a spa-style shower and roomy walk-in closet, while the second suite features its own walk-in and full bath with soaking tub ideal for guests, roommates, or a home office setup. A 2-car garage adds space for storage or gear, and a cozy porch offers the perfect spot to enjoy those sunny Colorado days. Located in Green Valley Ranch, an established master-planned community in Aurora, this home gives you access to neighborhood parks, trails, community events, and a new clubhouse and pool coming in 2025. With nearby schools including Aurora Highlands PK–8 and Vista PEAK Preparatory, and an award-winning golf course just minutes away, the Tilbury offers more than a great home, it’s a great lifestyle. Actual home may differ from artist's renderings or photography.
*Terms and conditions apply.
Contact an agent
Home facts
- Year built:2025
- Listing ID #:5627952
Rooms and interior
- Bedrooms:2
- Total bathrooms:2
- Full bathrooms:2
- Living area:1,118 sq. ft.
Heating and cooling
- Cooling:Central Air
- Heating:Forced Air
Structure and exterior
- Roof:Shingle
- Year built:2025
- Building area:1,118 sq. ft.
- Lot area:0.12 Acres
Schools
- High school:Vista Peak
- Middle school:Harmony Ridge P-8
- Elementary school:Harmony Ridge P-8
Utilities
- Water:Public
- Sewer:Public Sewer
Finances and disclosures
- Price:$389,990
- Price per sq. ft.:$348.83
- Tax amount:$5,519 (2024)
New listings near 3970 N Rome Street
- New
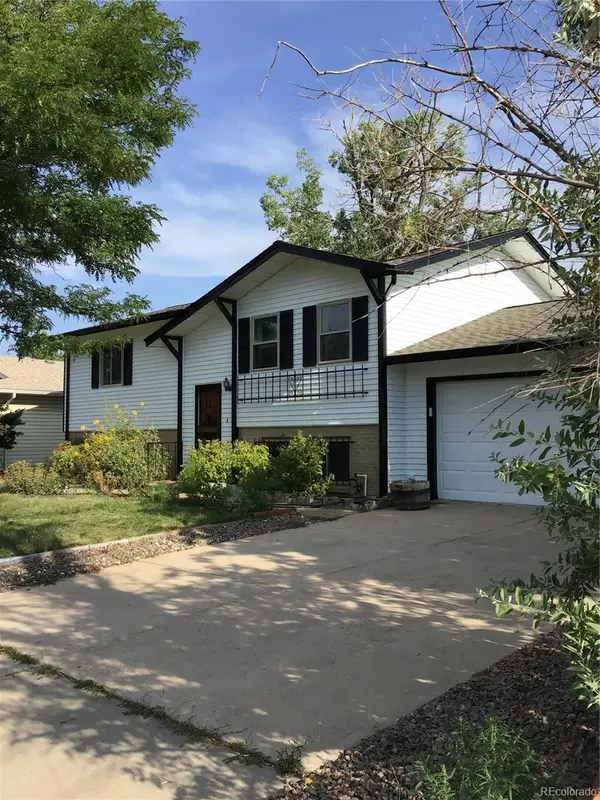 $459,000Active4 beds 2 baths1,976 sq. ft.
$459,000Active4 beds 2 baths1,976 sq. ft.12149 E Oregon Drive, Aurora, CO 80012
MLS# 4007716Listed by: J TO Z REALTY, LLC - New
 $499,900Active4 beds 2 baths1,823 sq. ft.
$499,900Active4 beds 2 baths1,823 sq. ft.1476 S Olathe Way, Aurora, CO 80017
MLS# 9697769Listed by: MEGASTAR REALTY - New
 $270,000Active2 beds 2 baths982 sq. ft.
$270,000Active2 beds 2 baths982 sq. ft.4320 S Andes Way #102, Aurora, CO 80015
MLS# 2295199Listed by: EXP REALTY, LLC - Coming Soon
 $849,900Coming Soon6 beds 4 baths
$849,900Coming Soon6 beds 4 baths21789 E Tufts Circle, Aurora, CO 80015
MLS# 7480378Listed by: NAV REAL ESTATE - New
 $999,900Active5 beds 5 baths4,641 sq. ft.
$999,900Active5 beds 5 baths4,641 sq. ft.6810 S Valleyhead Court, Aurora, CO 80016
MLS# 6866374Listed by: RE/MAX REAL ESTATE GROUP LLC - New
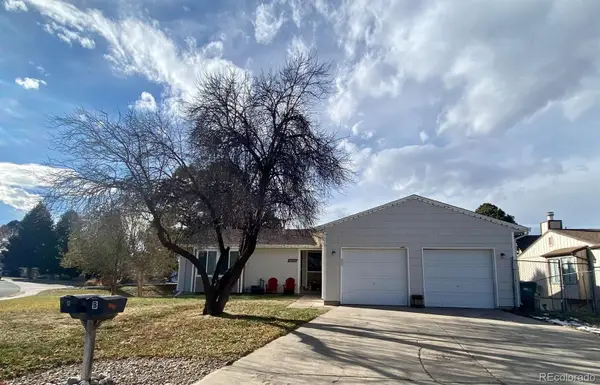 $675,000Active6 beds 4 baths2,900 sq. ft.
$675,000Active6 beds 4 baths2,900 sq. ft.14103 E Montana Circle, Aurora, CO 80012
MLS# 4017113Listed by: MADISON & COMPANY PROPERTIES - New
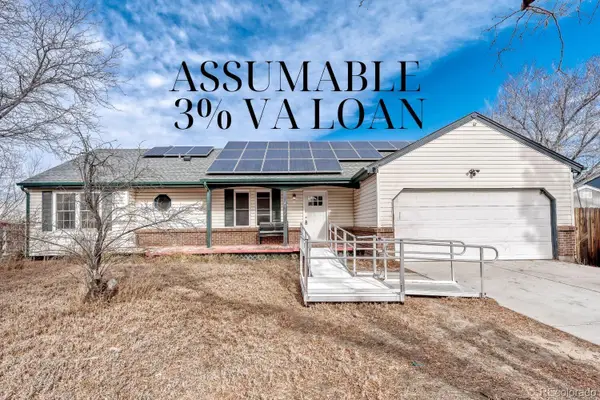 $440,000Active4 beds 3 baths2,726 sq. ft.
$440,000Active4 beds 3 baths2,726 sq. ft.4302 S Evanston Court, Aurora, CO 80015
MLS# 6583385Listed by: COBB HOME TEAM LLC - New
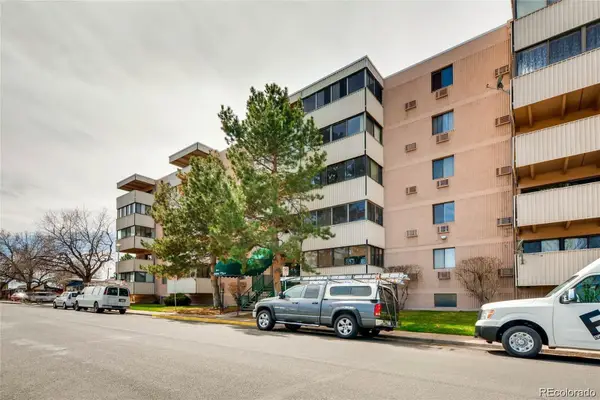 $170,000Active-- beds -- baths952 sq. ft.
$170,000Active-- beds -- baths952 sq. ft.1011 S Ironton Street #204, Aurora, CO 80012
MLS# 6274814Listed by: KEY REAL ESTATE GROUP LLC - New
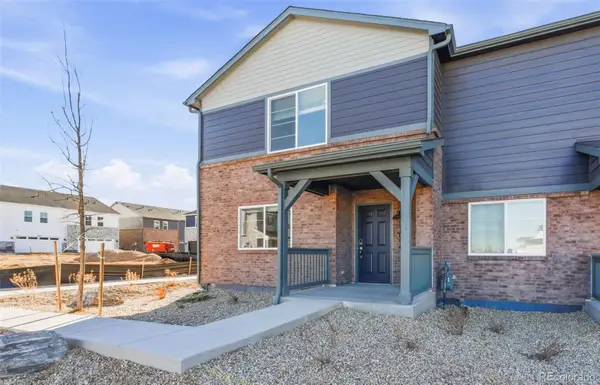 $430,990Active3 beds 3 baths1,849 sq. ft.
$430,990Active3 beds 3 baths1,849 sq. ft.21094 E 65th Drive, Aurora, CO 80019
MLS# 7264631Listed by: CROCKER REALTY, LLC - New
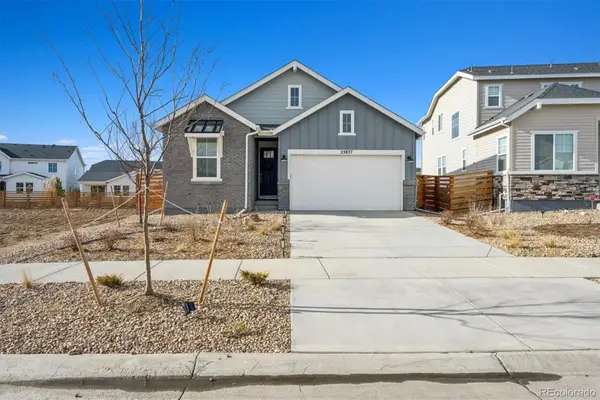 $589,999Active3 beds 2 baths2,578 sq. ft.
$589,999Active3 beds 2 baths2,578 sq. ft.23837 E 35th Avenue, Aurora, CO 80019
MLS# 8519983Listed by: LAND ABOVE GROUND REALTY
