3972 N Rome Street, Aurora, CO 80019
Local realty services provided by:Better Homes and Gardens Real Estate Kenney & Company
3972 N Rome Street,Aurora, CO 80019
$444,990
- 3 Beds
- 3 Baths
- 1,436 sq. ft.
- Single family
- Pending
Listed by: vanise fuquavfuqua@oakwoodhomesco.com,303-358-7452
Office: keller williams dtc
MLS#:9421350
Source:ML
Price summary
- Price:$444,990
- Price per sq. ft.:$309.88
- Monthly HOA dues:$119
About this home
The Breton offers 1,436 square feet of smart, stylish living across two stories, featuring 3 bedrooms, 2.5 bathrooms, and a spacious 2-car garage. Natural light fills every corner, from the welcoming main floor to the upstairs living spaces. The open-concept design flows seamlessly into a lovely back patio; perfect for relaxing or entertaining outdoors. Upstairs, convenience is built in with a laundry room just steps from all bedrooms. The generous primary suite includes a walk-in closet and a private bathroom retreat, creating a comfortable place to recharge. Thoughtful design makes every room feel open and bright, with plenty of space for everyday living. Located in Green Valley Ranch, an established master-planned community in Aurora, this home gives you access to neighborhood parks, trails, community events, and a new clubhouse and pool coming in 2025. With nearby schools including Aurora Highlands PK–8 and Vista PEAK Preparatory, and an award-winning golf course just minutes away, the Tilbury offers more than a great home, it’s a great lifestyle. Actual home may differ from artist's renderings or photography.
Contact an agent
Home facts
- Year built:2025
- Listing ID #:9421350
Rooms and interior
- Bedrooms:3
- Total bathrooms:3
- Full bathrooms:2
- Half bathrooms:1
- Living area:1,436 sq. ft.
Heating and cooling
- Cooling:Central Air
- Heating:Forced Air
Structure and exterior
- Roof:Shingle
- Year built:2025
- Building area:1,436 sq. ft.
- Lot area:0.09 Acres
Schools
- High school:Vista Peak
- Middle school:Harmony Ridge P-8
- Elementary school:Harmony Ridge P-8
Utilities
- Water:Public
- Sewer:Public Sewer
Finances and disclosures
- Price:$444,990
- Price per sq. ft.:$309.88
- Tax amount:$5,519 (2024)
New listings near 3972 N Rome Street
- New
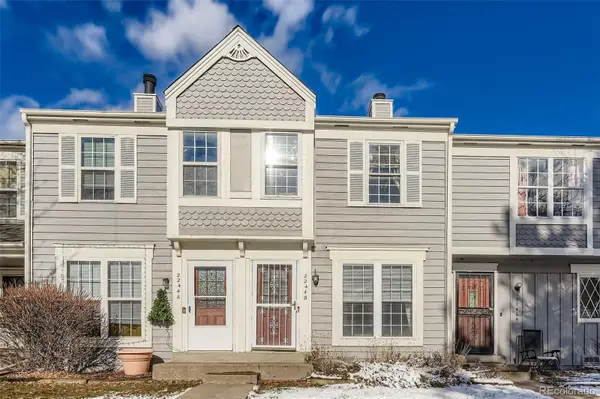 $285,000Active2 beds 2 baths1,008 sq. ft.
$285,000Active2 beds 2 baths1,008 sq. ft.2244 S Jasper Way #B, Aurora, CO 80013
MLS# 1914543Listed by: THRIVE REAL ESTATE GROUP - Coming Soon
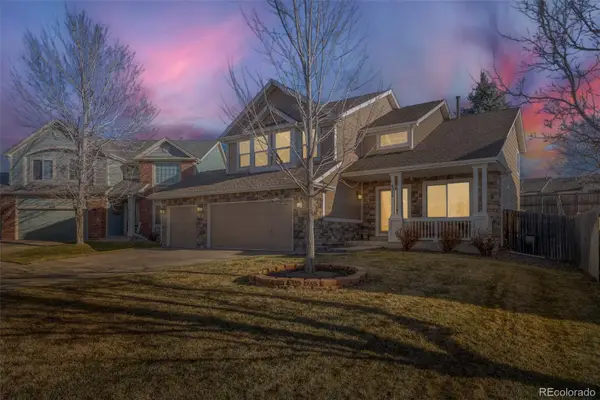 $749,000Coming Soon4 beds 4 baths
$749,000Coming Soon4 beds 4 baths6086 S Ukraine Street, Aurora, CO 80015
MLS# 3929045Listed by: CITY LIGHTS REALTY - Coming Soon
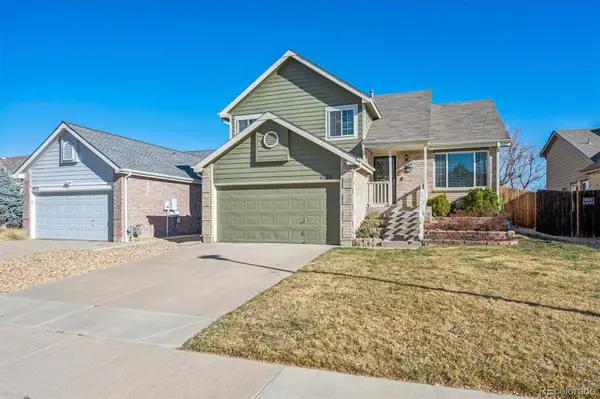 $489,000Coming Soon3 beds 3 baths
$489,000Coming Soon3 beds 3 baths4216 S Ireland Court, Aurora, CO 80013
MLS# 3911986Listed by: RE/MAX PROFESSIONALS - New
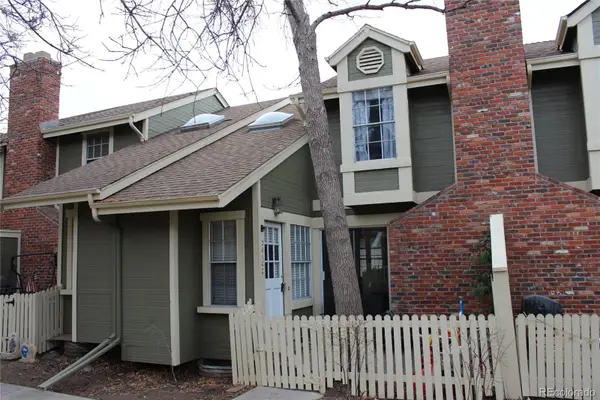 $299,900Active2 beds 2 baths1,076 sq. ft.
$299,900Active2 beds 2 baths1,076 sq. ft.2010 S Hannibal Street #C, Aurora, CO 80013
MLS# 4715718Listed by: KEY MASTER REAL ESTATE - Coming Soon
 $464,900Coming Soon4 beds 4 baths
$464,900Coming Soon4 beds 4 baths1663 S Emporia Court, Aurora, CO 80247
MLS# 9342621Listed by: D R REAL ESTATE INC. - Open Sat, 11am to 1pmNew
 $699,000Active4 beds 4 baths3,629 sq. ft.
$699,000Active4 beds 4 baths3,629 sq. ft.22463 E Weaver Drive, Aurora, CO 80016
MLS# 3715055Listed by: EXP REALTY, LLC - New
 $650,145Active4 beds 2 baths3,607 sq. ft.
$650,145Active4 beds 2 baths3,607 sq. ft.5785 N Ireland Court, Aurora, CO 80019
MLS# 3821131Listed by: LANDMARK RESIDENTIAL BROKERAGE - Coming Soon
 $625,000Coming Soon3 beds 3 baths
$625,000Coming Soon3 beds 3 baths7790 S Quatar Court, Aurora, CO 80016
MLS# 4045491Listed by: LIV SOTHEBY'S INTERNATIONAL REALTY - New
 $250,000Active2 beds 2 baths948 sq. ft.
$250,000Active2 beds 2 baths948 sq. ft.13302 E Jewell Avenue #102, Aurora, CO 80012
MLS# 4107643Listed by: LPT REALTY - New
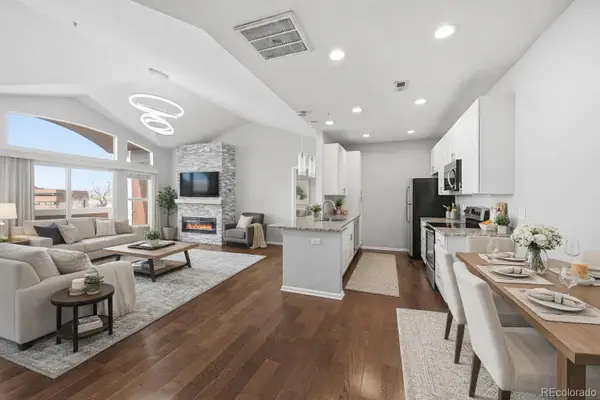 $275,000Active2 beds 2 baths1,167 sq. ft.
$275,000Active2 beds 2 baths1,167 sq. ft.14251 E 1st Drive #308, Aurora, CO 80011
MLS# 5518826Listed by: LPT REALTY
